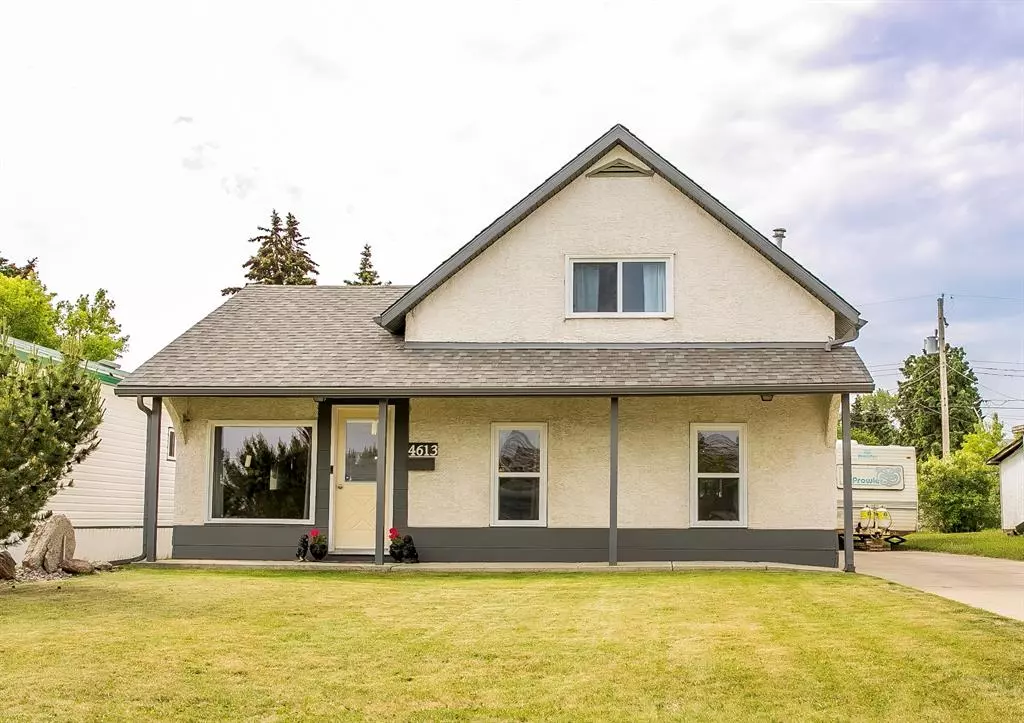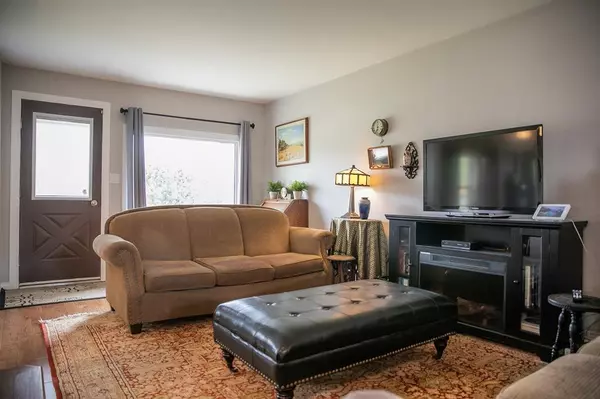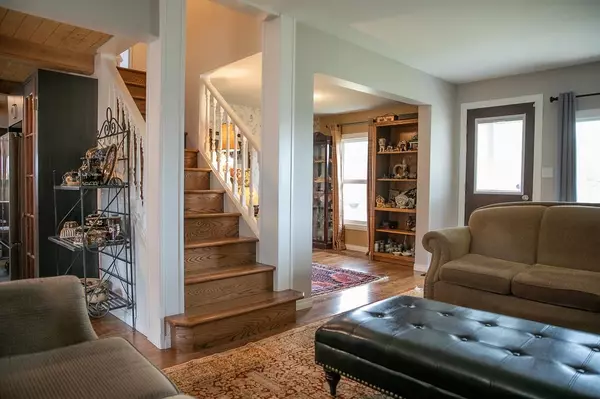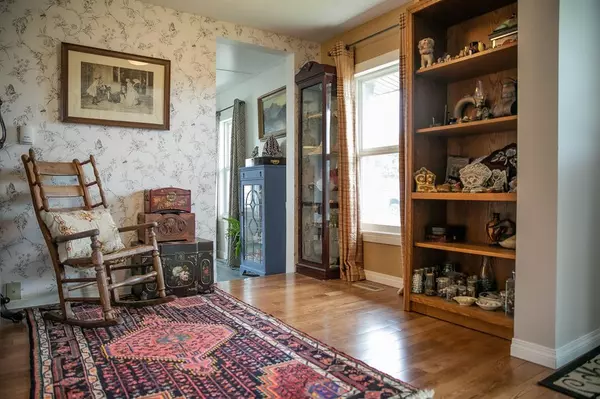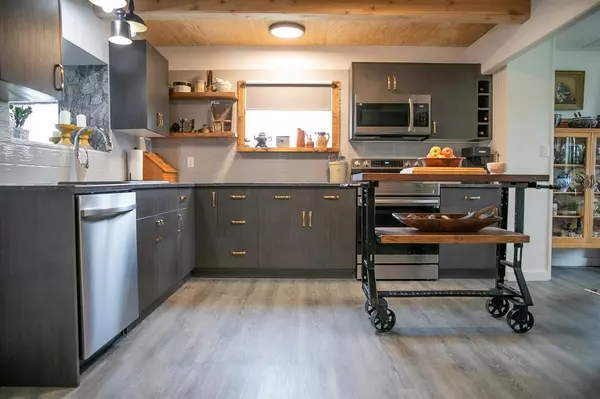$260,000
$260,000
For more information regarding the value of a property, please contact us for a free consultation.
4613 52 AVE Rimbey, AB T0C 2J0
3 Beds
3 Baths
1,897 SqFt
Key Details
Sold Price $260,000
Property Type Single Family Home
Sub Type Detached
Listing Status Sold
Purchase Type For Sale
Square Footage 1,897 sqft
Price per Sqft $137
MLS® Listing ID A2055112
Sold Date 06/23/23
Style 1 and Half Storey
Bedrooms 3
Full Baths 2
Half Baths 1
Originating Board Central Alberta
Year Built 1906
Annual Tax Amount $1,809
Tax Year 2023
Lot Size 6,000 Sqft
Acres 0.14
Property Description
This is a MUST SEE home with character, charm, and the perfect touch of modern style. Immaculately taken care of, the front entrance welcomes you into the living room full of natural light, Canadian Made Ash hardwood and a cozy library overlooking the front yard. Be wow-ed as you step into the newly renovated kitchen featuring custom cabinetry, deep double sink, cedar beamed ceiling, new backsplash, stainless steel appliances with transferable extended warranty and lighting fixtures that bring the dining room and kitchen together so elegantly. Attention to detail and design is evident with matching antique pantry doors and upcycled floating shelves of the original farm house. Continue on to the in-floor heat of the back foyer, large laundry room, 3 piece bathroom with large walk-in rain shower and easy access to the back patio for summer barbeques. Upstairs, you will find 3 excellent sized bedrooms, including the primary bedroom with walk-in closet, the Office/Flex space - also with in-floor heat, and a charming 4 piece bathroom. The basement features another bathroom, utility room, and storage with enough room to add your own personal touch! Outside, the drive through parking pad extends all the way to the back alley for plenty of off-street parking. The backyard is the perfect place for gathering with family and friends – fully fenced and landscaped with fire pit area, multiple patios, an insulated work shop and a shed for even more storage! Close to schools, playgrounds and walking distance to uptown amenities; inside and out, this home has it all!
Location
Province AB
County Ponoka County
Zoning R2
Direction N
Rooms
Basement Full, Partially Finished
Interior
Interior Features Beamed Ceilings, Central Vacuum, Chandelier, Closet Organizers, Laminate Counters, Storage, Vinyl Windows, Walk-In Closet(s)
Heating Baseboard, High Efficiency, In Floor, Forced Air
Cooling None
Flooring Carpet, Hardwood, Tile, Vinyl Plank
Appliance Dishwasher, Microwave Hood Fan, Refrigerator, Stove(s), Washer/Dryer, Window Coverings
Laundry Laundry Room, Main Level
Exterior
Garage Additional Parking, Alley Access, Drive Through, Off Street, Parking Pad, RV Access/Parking
Garage Description Additional Parking, Alley Access, Drive Through, Off Street, Parking Pad, RV Access/Parking
Fence Fenced
Community Features Airport/Runway, Other, Park, Playground, Pool, Schools Nearby, Shopping Nearby, Tennis Court(s), Walking/Bike Paths
Utilities Available High Speed Internet Available
Roof Type Asphalt Shingle
Porch Front Porch, Patio
Lot Frontage 50.0
Exposure N
Total Parking Spaces 5
Building
Lot Description Back Yard, Front Yard, Lawn, Landscaped, Rectangular Lot
Building Description Stucco,Wood Frame, Workshop has power and is insulated
Foundation Poured Concrete
Sewer Public Sewer
Water Public
Architectural Style 1 and Half Storey
Level or Stories One and One Half
Structure Type Stucco,Wood Frame
Others
Restrictions None Known
Tax ID 57360608
Ownership Private
Read Less
Want to know what your home might be worth? Contact us for a FREE valuation!

Our team is ready to help you sell your home for the highest possible price ASAP


