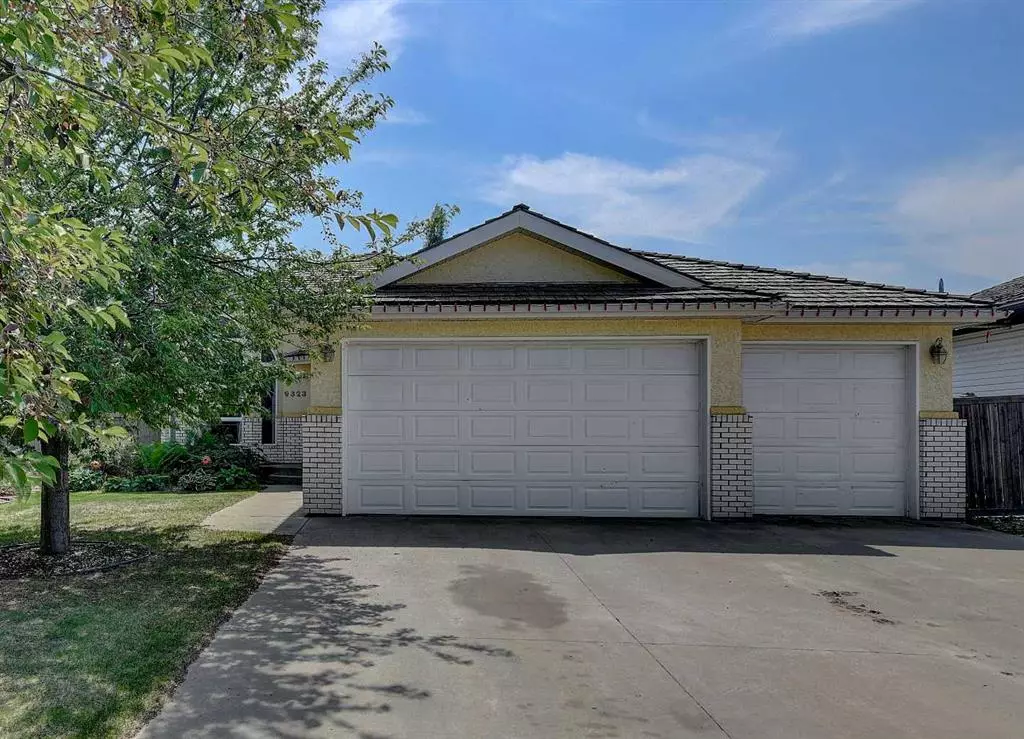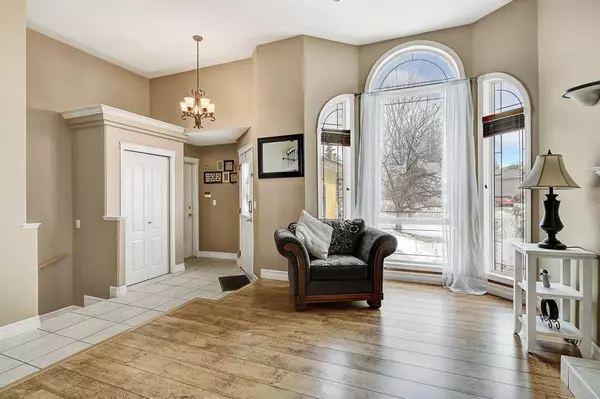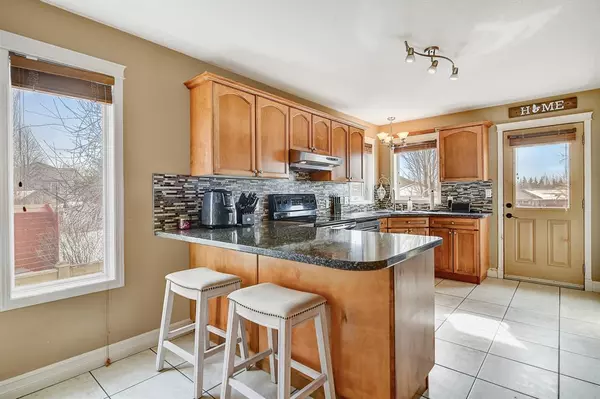$440,000
$459,900
4.3%For more information regarding the value of a property, please contact us for a free consultation.
9323 Wedgewood S DR Wedgewood, AB T8W 2G6
5 Beds
3 Baths
1,328 SqFt
Key Details
Sold Price $440,000
Property Type Single Family Home
Sub Type Detached
Listing Status Sold
Purchase Type For Sale
Square Footage 1,328 sqft
Price per Sqft $331
Subdivision Wedgewood
MLS® Listing ID A2028498
Sold Date 06/23/23
Style Bi-Level
Bedrooms 5
Full Baths 3
Originating Board Grande Prairie
Year Built 2003
Annual Tax Amount $3,040
Tax Year 2022
Lot Size 5,780 Sqft
Acres 0.13
Property Description
Best Priced Home in Wedgewood! Fully developed bilevel with heated triple garage located in Wedgewood with Low County Taxes! Plenty of natural light makes this home a pleasure to show. Living room has big windows, gas fireplace and laminate floors. Kitchen has stainless appliances, stone counter tops, pantry, and plenty of cabinets. Master bedroom has ensuite and walk in closet. Downstairs is a wide open family with gas fireplace, wired for sound, and all windows above ground (no window wells). 3 bedroom and 2 bathrooms up, 2 bedrooms and 1 bathroom down completes the home. Triple garage is insulated and heated. Huge deck leads to a fully fenced and landscaped backyard with a large shed and dog run. Located in a great School zone with 2 Golf courses nearby.
Location
Province AB
County Grande Prairie No. 1, County Of
Zoning RR-1
Direction N
Rooms
Basement Finished, Full
Interior
Interior Features Breakfast Bar, Ceiling Fan(s), High Ceilings, No Smoking Home, Open Floorplan, Pantry, Recessed Lighting, Stone Counters, Storage, Sump Pump(s), Vaulted Ceiling(s), Vinyl Windows, Walk-In Closet(s), Wired for Sound
Heating Fireplace(s), Floor Furnace, Forced Air, Natural Gas
Cooling None
Flooring Carpet, Laminate, Tile
Fireplaces Number 2
Fireplaces Type Gas
Appliance See Remarks
Laundry In Basement
Exterior
Garage Triple Garage Attached
Garage Spaces 3.0
Garage Description Triple Garage Attached
Fence Fenced
Community Features Golf, Playground, Schools Nearby, Sidewalks, Street Lights
Roof Type Shake
Porch Deck
Lot Frontage 47.3
Total Parking Spaces 6
Building
Lot Description Landscaped
Foundation Poured Concrete
Architectural Style Bi-Level
Level or Stories Bi-Level
Structure Type Stucco
Others
Restrictions None Known
Tax ID 77474328
Ownership Private
Read Less
Want to know what your home might be worth? Contact us for a FREE valuation!

Our team is ready to help you sell your home for the highest possible price ASAP






