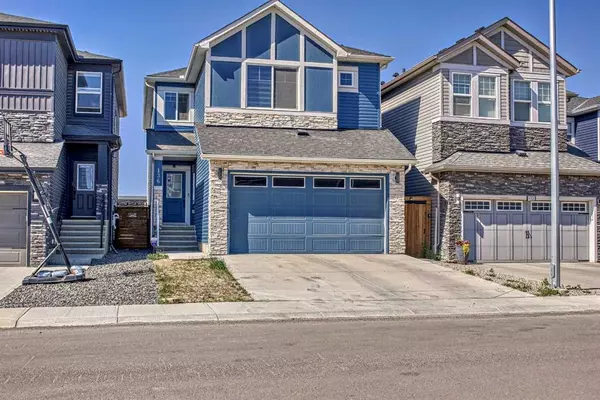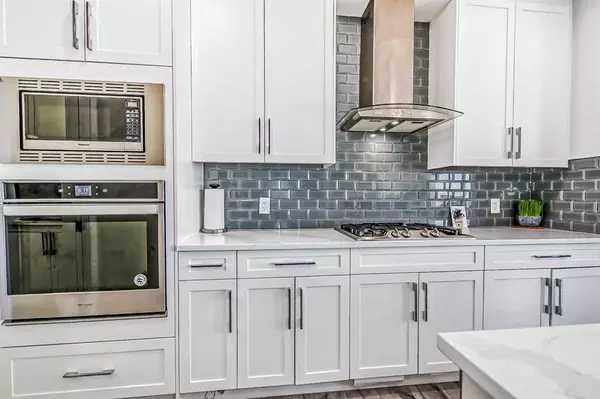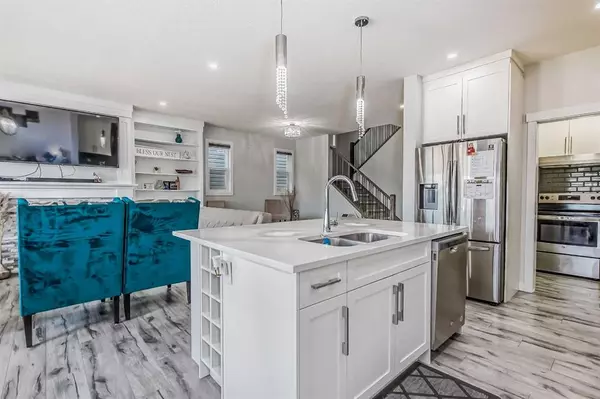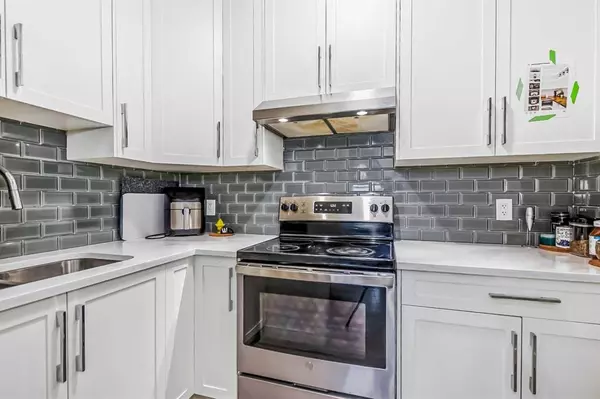$830,000
$830,000
For more information regarding the value of a property, please contact us for a free consultation.
136 Nolanhurst HTS NW Calgary, AB T3R 1S5
7 Beds
5 Baths
2,472 SqFt
Key Details
Sold Price $830,000
Property Type Single Family Home
Sub Type Detached
Listing Status Sold
Purchase Type For Sale
Square Footage 2,472 sqft
Price per Sqft $335
Subdivision Nolan Hill
MLS® Listing ID A2051362
Sold Date 06/22/23
Style 2 Storey
Bedrooms 7
Full Baths 5
Originating Board Calgary
Year Built 2020
Annual Tax Amount $4,672
Tax Year 2022
Lot Size 3,638 Sqft
Acres 0.08
Property Description
Gorgeous home is located in the desirable neighbourhood of Nolan Hill. The home boasts over 3300sqft of total living space with the best finishing in every corner. Home with 9’ ceilings, Luxury Vinyl plank, Built-ins stone fireplace.. The main area is illuminated with pot lighting & chic light fixtures. A jaw dropping kitchen is furnished with tons of premium cabinetry and countertop space with stainless steel appliance package, gas cooktop, hood fan & quartz island. There is also separate spice kitchen on the main floor in addition to the regular kitchen for your convenience . On the second level are 4 generously sized bedrooms, plus a bonus room and THREE FULL BATHROOMS. The Luxurious Primary retreat includes a built-in walk-in closet lavish 5 piece en-suite, deep jetted tub & separate rain head shower. The large bonus room is great for movie nights. The basement is suited (illegal suite) with a side entrance, 2 large bedrooms, 4pc bath, living area, separate heating & laundry. It’s the perfect space for family time or entertaining guests. Backyard is landscaped, fenced with a good sized deck. Minutes from shopping Centre, playground, parks & schools, Don’t miss your chance to own this amazing home!
Location
Province AB
County Calgary
Area Cal Zone N
Zoning R-1N
Direction S
Rooms
Basement Finished, Full, Suite
Interior
Interior Features Double Vanity, High Ceilings, Kitchen Island, Pantry, Quartz Counters, Vinyl Windows, Walk-In Closet(s)
Heating Fireplace(s), Forced Air, Humidity Control, Natural Gas
Cooling None
Flooring Carpet, Ceramic Tile, Vinyl Plank
Fireplaces Number 1
Fireplaces Type Gas, Living Room
Appliance Built-In Oven, Built-In Range, Dishwasher, Dryer, Humidifier, Washer, Washer/Dryer
Laundry Laundry Room
Exterior
Garage Double Garage Attached
Garage Spaces 348.0
Garage Description Double Garage Attached
Fence Fenced
Community Features Shopping Nearby, Street Lights
Roof Type Shingle
Porch Deck, See Remarks, Side Porch
Lot Frontage 29.53
Exposure S
Total Parking Spaces 4
Building
Lot Description Back Yard
Foundation Poured Concrete
Architectural Style 2 Storey
Level or Stories Two
Structure Type Vinyl Siding,Wood Frame
Others
Restrictions None Known
Tax ID 82895145
Ownership Private
Read Less
Want to know what your home might be worth? Contact us for a FREE valuation!

Our team is ready to help you sell your home for the highest possible price ASAP






