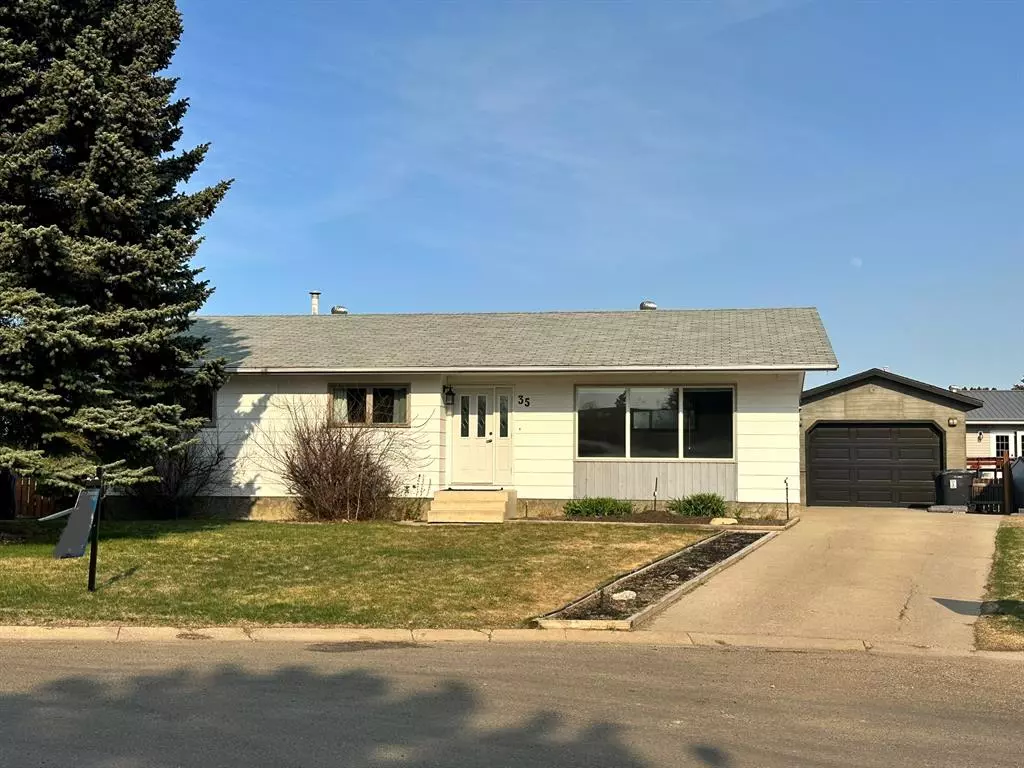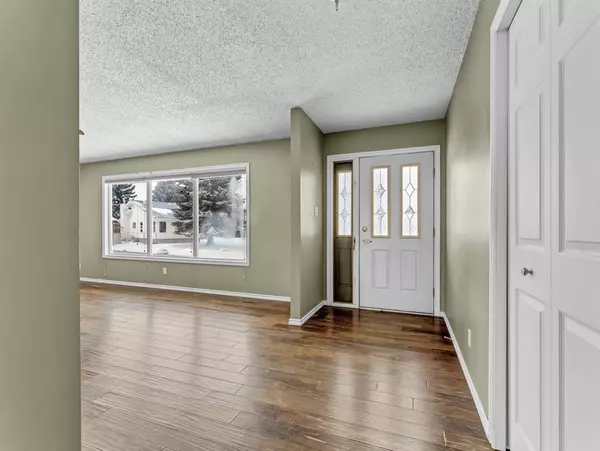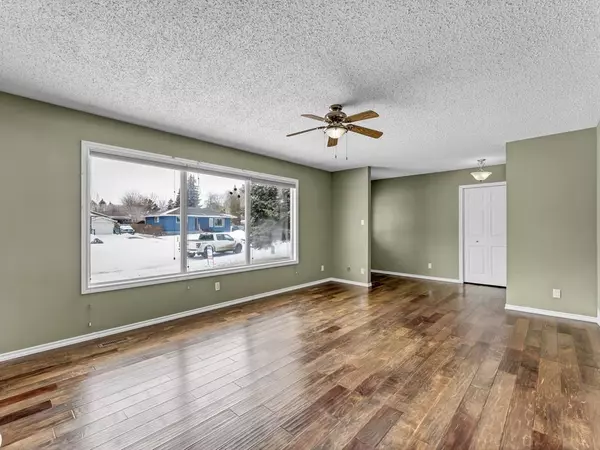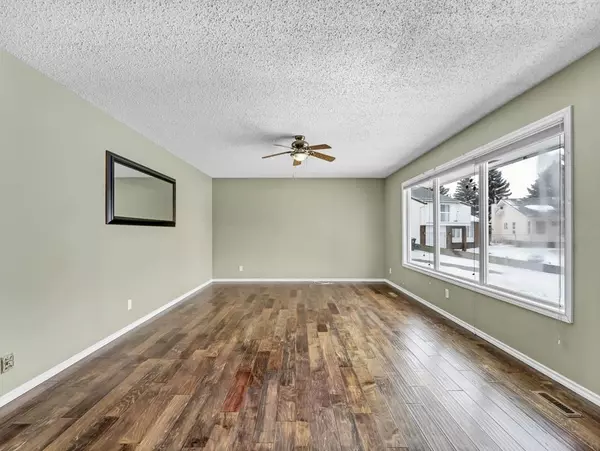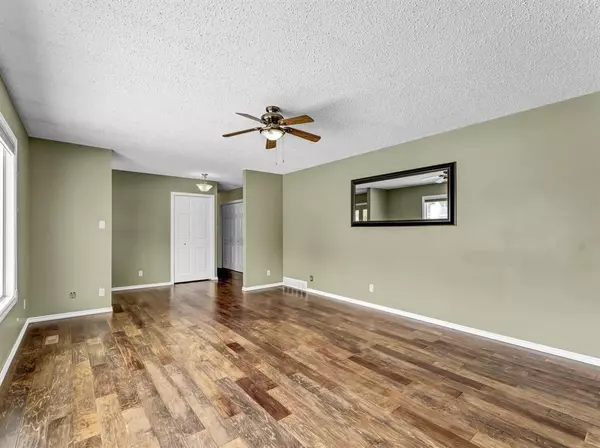$345,000
$365,000
5.5%For more information regarding the value of a property, please contact us for a free consultation.
35 Lake Newell CT E Brooks, AB T1R0L6
5 Beds
3 Baths
1,516 SqFt
Key Details
Sold Price $345,000
Property Type Single Family Home
Sub Type Detached
Listing Status Sold
Purchase Type For Sale
Square Footage 1,516 sqft
Price per Sqft $227
Subdivision Lakewood
MLS® Listing ID A2033128
Sold Date 06/20/23
Style Bungalow
Bedrooms 5
Full Baths 3
Originating Board South Central
Year Built 1979
Annual Tax Amount $3,357
Tax Year 2022
Lot Size 6,680 Sqft
Acres 0.15
Lot Dimensions 19.5 x 32 x 24.35 x 28.25
Property Description
If these walls could talk, they'd welcome you with open arms!! This is SUCH a warm, inviting, EXTRA LARGE 5 bedroom, 3 bathroom family home in a quiet cul de sac! There is GORGEOUS, updated vinyl plank flooring in the kitchen and beautiful custom hardwood throughout the main floor! This home is deceivingly HUGE and will surprise you once you're inside! The main floor features a bright white kitchen, a large dining area to gather in and a HUGE living room looking out over this wonderful neighbourhood. With 3 bedrooms on the main floor, the primary suite is an incredible retreat, not lacking in square footage and complete with plenty of closet space and an ensuite. The basement is so cozy and bright, featuring a gigantic family room, big enough to host movie night AND a mini stick tournament at the same time! 2 generously sized bedrooms, the 3rd bathroom and an awesome amount of storage round off the basement floor plan. Garden doors lead outside to the first of 2 decks. And HEY, it's almost time to enjoy the above ground swimming pool with top of the line filtration and heating equipment in the private back yard. The detached, heated, single car garage is great for storage, parking and a beer fridge on those hot summer days! This home also features central a/c and so much more!! Don't miss out on this one!
Location
Province AB
County Brooks
Zoning R-SD
Direction W
Rooms
Basement Finished, Full
Interior
Interior Features Separate Entrance
Heating Forced Air, Natural Gas
Cooling Central Air
Flooring Carpet, Hardwood, Vinyl Plank
Appliance Central Air Conditioner, Dishwasher, Refrigerator, Stove(s), Window Coverings
Laundry Laundry Room
Exterior
Garage Concrete Driveway, Garage Door Opener, Heated Garage, Off Street, Single Garage Detached
Garage Spaces 1.0
Garage Description Concrete Driveway, Garage Door Opener, Heated Garage, Off Street, Single Garage Detached
Fence Fenced
Community Features Lake, Park, Playground, Schools Nearby, Street Lights
Roof Type Asphalt Shingle
Porch Deck
Lot Frontage 63.98
Total Parking Spaces 4
Building
Lot Description Cul-De-Sac, Pie Shaped Lot
Foundation Poured Concrete
Architectural Style Bungalow
Level or Stories One
Structure Type Wood Frame
Others
Restrictions None Known
Tax ID 56474336
Ownership Private
Read Less
Want to know what your home might be worth? Contact us for a FREE valuation!

Our team is ready to help you sell your home for the highest possible price ASAP


