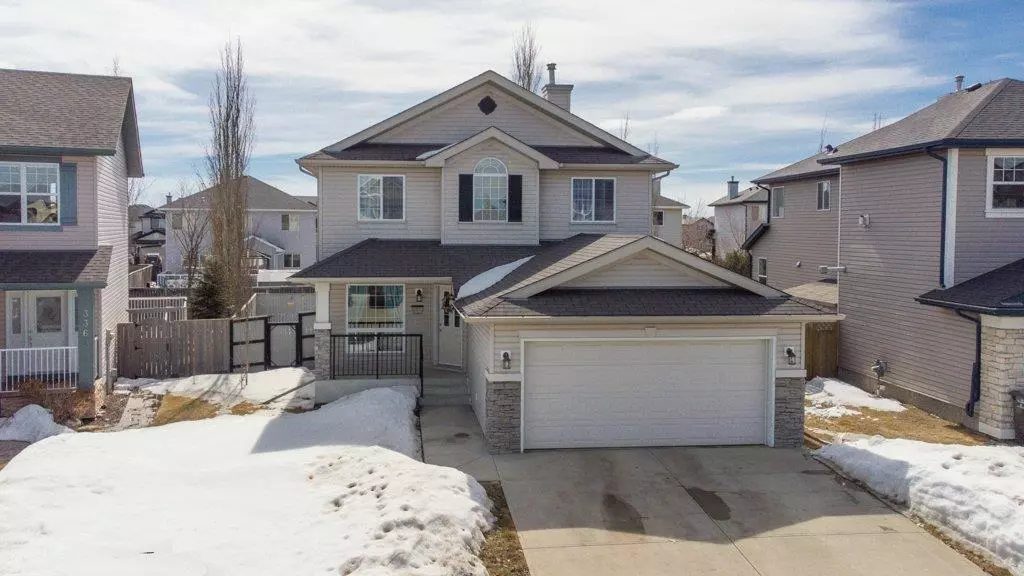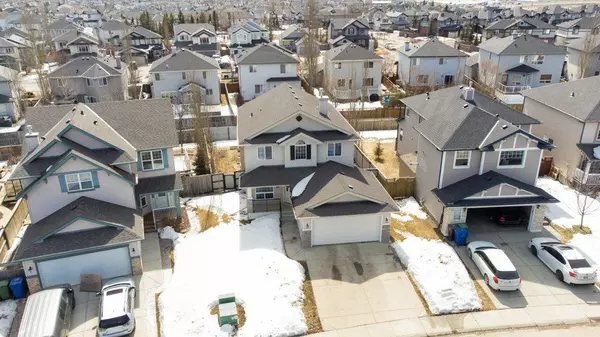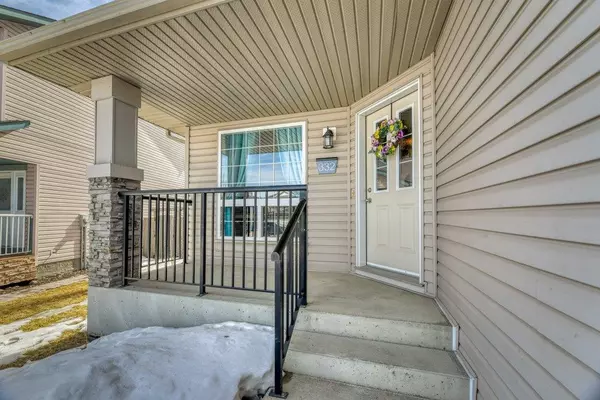$634,000
$634,900
0.1%For more information regarding the value of a property, please contact us for a free consultation.
332 Springmere WAY Chestermere, AB T1X 1N9
5 Beds
4 Baths
2,063 SqFt
Key Details
Sold Price $634,000
Property Type Single Family Home
Sub Type Detached
Listing Status Sold
Purchase Type For Sale
Square Footage 2,063 sqft
Price per Sqft $307
Subdivision Westmere
MLS® Listing ID A2054563
Sold Date 06/20/23
Style 2 Storey
Bedrooms 5
Full Baths 3
Half Baths 1
Originating Board Calgary
Year Built 2003
Annual Tax Amount $3,538
Tax Year 2022
Lot Size 5,617 Sqft
Acres 0.13
Property Description
Are you looking for a MOVE IN READY home in a GREAT NEIGHBOURHOOD with plenty of room for the whole family?? Look no further!! This FULLY FINISHED, WELL MAINTAINED 2 story home is located in the popular neighbourhood of Westmere and is close to parks, pathways, schools and shopping. A BRIGHT AND SUNNY OFFICE just inside the front door is the perfect place to work or study from home. The whole main floor is just flooded with NATURAL LIGHT and you’ll notice how the newer LUXURY VINYL PLANK flooring and FRESH PAINT throughout gives the whole space a fresh, clean & cohesive feel. You’re going to love how DURABLE AND EASY TO CLEAN this flooring is! The main living area is really spacious and boasts a GAS FIREPLACE for those chilly nights! The kitchen and dining area are open to the living room providing the perfect balance between open concept and defined spaces. A WALK THROUGH PANTRY leads directly through to a huge mudroom/laundry room just off the garage. You’re going to appreciate this convenient feature when hauling your groceries in from the garage! A nice 2 pc powder room rounds out this level. Upstairs you’ll find 4 bedrooms including the REALLY LARGE PRIMARY complete with 5 pc ensuite with SOAKER TUB and a LARGE WALK IN CLOSET. The other 3 bedrooms are also a good size and share the main bath. Another nice bonus feature up here is a cute little nook in the main hall that would make an adorable play room or cozy reading or craft area depending on your needs. The FULLY DEVELOPED BASEMENT has a 5TH BEDROOM that is huge! There is also a good sized family room with a built in entertainment unit, a full bath & ample storage area. Your teenager or maybe another relative would love the privacy and independence this area provides. In the SOUTH FACING BACKYARD you can benefit from the current owners green thumb when you enjoy the multiple fruit trees including APPLE, CHERRY, GOOSEBERRY, RHUBARB, RASPBERRIES AND STRAWBERRIES. RAISED GARDEN BEDS make it easy to access your vegetables crops as well. A nice sized 2 TIER DECK gives you plenty of room to relax and enjoy the fruits of your labour and provides easy access to the dining room & kitchen for outdoor grilling, dining and entertaining. The yard is FULLY FENCED with BACK ALLEY ACCESS giving you the option to add parking if desired. Whether you’re just moving to Chestermere or looking for more room this home checks all the boxes and is ready for you to call it home!
Location
Province AB
County Chestermere
Zoning R1
Direction N
Rooms
Basement Finished, Full
Interior
Interior Features Bookcases, Breakfast Bar, Closet Organizers, Double Vanity, Laminate Counters, No Animal Home, No Smoking Home, Pantry, Storage, Vinyl Windows
Heating Forced Air, Natural Gas
Cooling None
Flooring Carpet, Tile, Vinyl
Fireplaces Number 1
Fireplaces Type Gas, Living Room
Appliance Dishwasher, Dryer, Electric Stove, Freezer, Garage Control(s), Range Hood, Refrigerator, Washer, Window Coverings
Laundry Main Level
Exterior
Garage Double Garage Detached
Garage Spaces 2.0
Garage Description Double Garage Detached
Fence Fenced
Community Features Fishing, Golf, Lake, Park, Playground, Schools Nearby, Shopping Nearby, Sidewalks, Street Lights
Roof Type Asphalt Shingle
Porch Deck, Front Porch
Lot Frontage 42.95
Total Parking Spaces 5
Building
Lot Description Back Lane, Few Trees, Front Yard, Lawn, Low Maintenance Landscape, Landscaped, Level, Street Lighting, Rectangular Lot
Foundation Poured Concrete
Architectural Style 2 Storey
Level or Stories Two
Structure Type Vinyl Siding
Others
Restrictions Utility Right Of Way
Tax ID 57312670
Ownership Private
Read Less
Want to know what your home might be worth? Contact us for a FREE valuation!

Our team is ready to help you sell your home for the highest possible price ASAP






