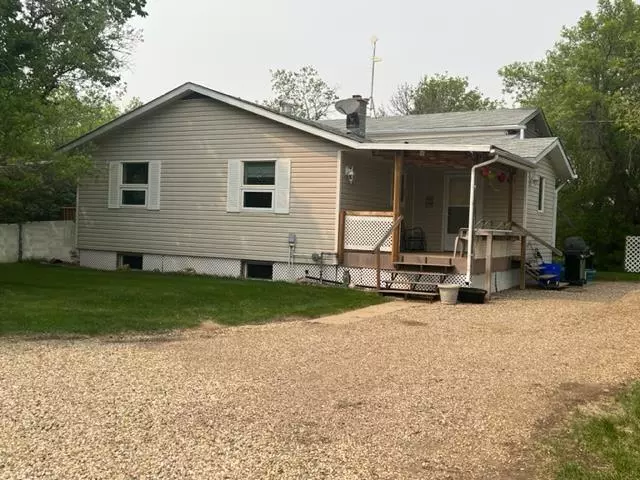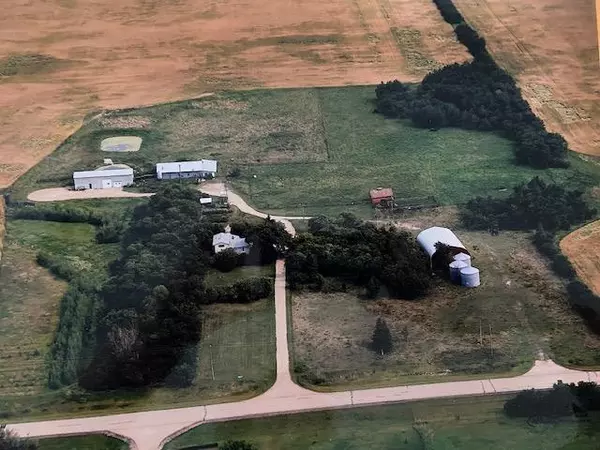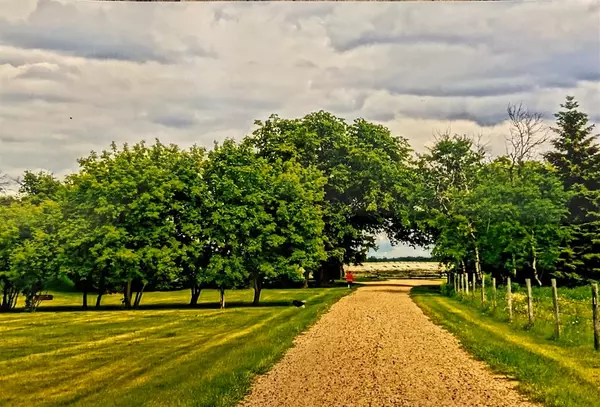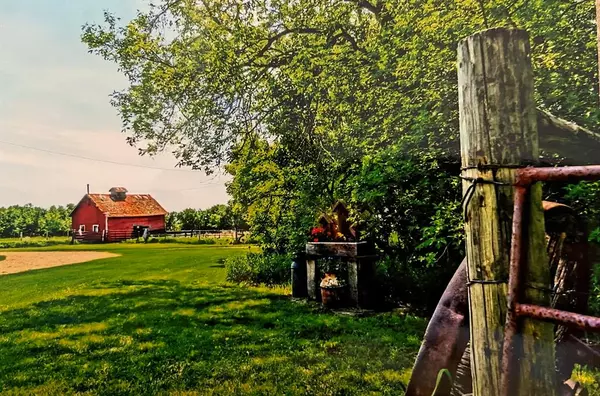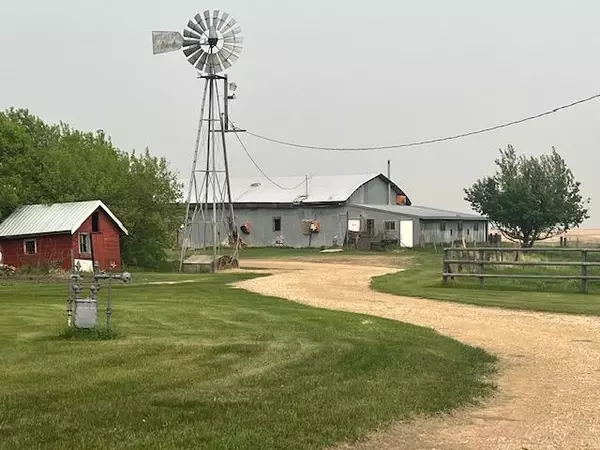$485,000
$498,000
2.6%For more information regarding the value of a property, please contact us for a free consultation.
45277 Sec Hwy 854 Rural Camrose County, AB T0B 0J0
4 Beds
2 Baths
1,579 SqFt
Key Details
Sold Price $485,000
Property Type Single Family Home
Sub Type Detached
Listing Status Sold
Purchase Type For Sale
Square Footage 1,579 sqft
Price per Sqft $307
MLS® Listing ID A2035265
Sold Date 06/19/23
Style 4 Level Split,Acreage with Residence
Bedrooms 4
Full Baths 2
Originating Board Central Alberta
Year Built 1963
Annual Tax Amount $1,793
Tax Year 2022
Lot Size 17.250 Acres
Acres 17.25
Property Description
This could be the one you have been waiting for! Located just off the pavement on a secondary highway only 20 minutes to Camrose. 17.25 acres that is cross fenced with 3 separate pastures, 46x72 Quonset, 24x72 heated shop/garage with access to the barn. There is an irrigation system to the shop from the dugout that provides water to the shop and garden areas. There is a steel security gate to the property, large mature trees that provide tons of privacy, lots of garden space and a root cellar to store your harvest. The house was updated 10 years ago and has 2" Styrofoam on the outside and new siding and the plumbing inside was also upgraded at the time. Inside the home you will find a spacious entry with a desk area, a nicely renovated kitchen with plenty of cabinets and an island perfect for enjoying your morning coffee. There is a separate dining area and living room just off the kitchen with access to the back deck. Upstairs you will find 2 nice sized bedrooms and a 3 pc bathroom with a large tub. Just down a level you will find a HUGE laundry/office room, another 3 pc bathroom with a shower and a 3rd bedroom. As you go down one more level, you will find a cozy family room with a wood stove to help cut down on heating costs in the winter months. There is a nice playroom with hidden access that the kids or grandkids will love. There is a 4th bedroom as well and plenty of storage in the crawlspace. The shingles were replaced in 2015 and the kitchen and living room were renovated in 2013. Most of the windows were also replaced in 2013.
Location
Province AB
County Camrose County
Zoning AG
Direction W
Rooms
Basement Finished, Full
Interior
Interior Features Kitchen Island, Storage
Heating Forced Air, Natural Gas
Cooling None
Flooring Carpet, Linoleum, Vinyl Plank
Fireplaces Number 1
Fireplaces Type Family Room, Wood Burning Stove
Appliance Dishwasher, Microwave, Refrigerator, Stove(s), Washer/Dryer, Window Coverings
Laundry Laundry Room, Lower Level
Exterior
Garage Triple Garage Detached
Garage Spaces 3.0
Garage Description Triple Garage Detached
Fence Cross Fenced
Community Features None
Roof Type Asphalt Shingle
Porch Deck
Building
Lot Description Back Yard, Front Yard, Lawn, No Neighbours Behind, Landscaped, Pasture, Subdivided
Foundation Poured Concrete
Architectural Style 4 Level Split, Acreage with Residence
Level or Stories 4 Level Split
Structure Type Vinyl Siding,Wood Frame
Others
Restrictions None Known
Tax ID 57154999
Ownership Joint Venture
Read Less
Want to know what your home might be worth? Contact us for a FREE valuation!

Our team is ready to help you sell your home for the highest possible price ASAP


