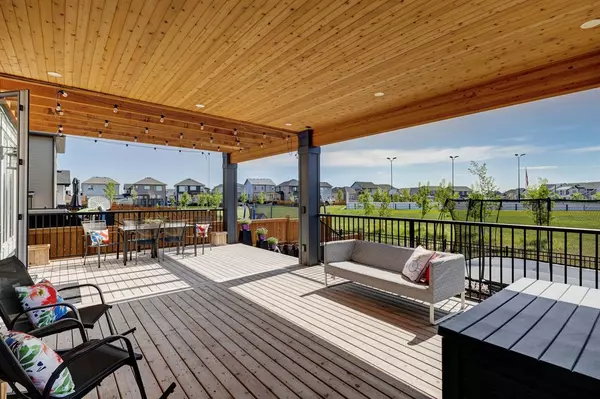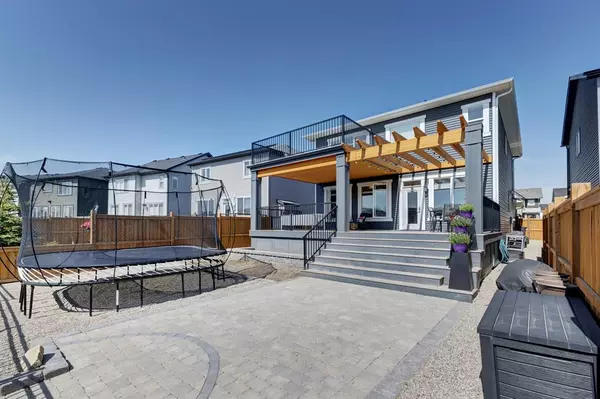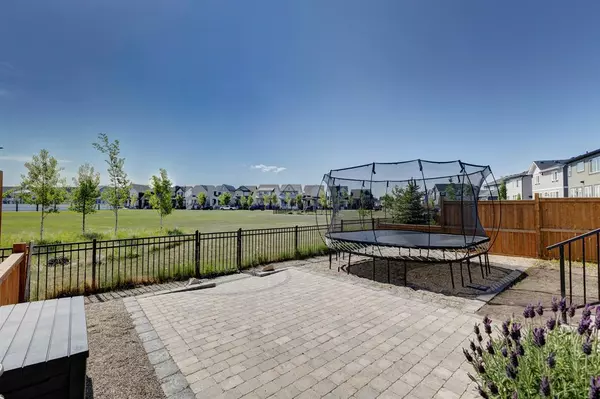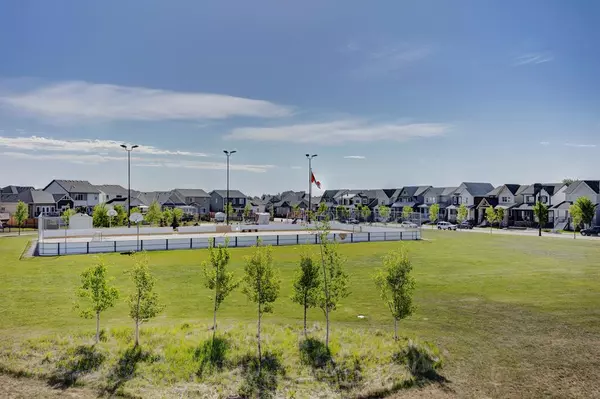$532,000
$545,000
2.4%For more information regarding the value of a property, please contact us for a free consultation.
225 Vista DR Crossfield, AB T0M 0S0
4 Beds
3 Baths
1,986 SqFt
Key Details
Sold Price $532,000
Property Type Single Family Home
Sub Type Detached
Listing Status Sold
Purchase Type For Sale
Square Footage 1,986 sqft
Price per Sqft $267
MLS® Listing ID A2054289
Sold Date 06/16/23
Style 2 Storey
Bedrooms 4
Full Baths 2
Half Baths 1
Originating Board Calgary
Year Built 2019
Annual Tax Amount $3,936
Tax Year 2023
Lot Size 4,490 Sqft
Acres 0.1
Property Description
Escape the city & enjoy the peaceful surroundings of Vista Crossing within Crossfield. Unbeatable location within the community, BACKING ONTO GREENSPACE with skating rink (winter or summer use), playground, community garden boxes, fire-pit. You can watch your kids play while you RELAX on the amazing custom built dream deck! Not an expense was spared - generous space to accommodate seating area, outdoor dining with pergola above, future outdoor kitchen (reinforced below), covered from the elements with the upper deck from primary bedroom retreat. Inside you will LOVE the open plan featuring oversized windows bringing in the natural light, vinyl plank flooring through main floor, open living + dining + kitchen space provides great family space for everyone. Functional kitchen with corner pantry + huge central island for the family to gather. There is a main floor office tucked away for working at home or school work. It’s not very often that we come across homes with generous layout that accommodates for large families, this 4 bedroom home offers a wonderful layout to accommodate kids. The upper bonus room was converted into 4th bedroom with walk-in closet (easy to convert back). Kids share functional bathroom with sink separated from bathtub + toilet to help reduce the morning chaos as everyone tries to get ready. The primary bedroom features your own private retreat overlooking the greenspace, enjoy your morning coffee on the upper deck & watch the sunrise. Ensuite features soaker tub, seperate shower, water closet + walk-in closet. Convenient upper floor laundry. Basement is awaiting your creativity & complete with side entrance doorway. Oversized garage offers 23.5 foot length. Great opportunity to move into Vista Crossing & enjoy everything the community has to offer - it’s a great place to be home!
Location
Province AB
County Rocky View County
Zoning R1-B
Direction W
Rooms
Basement Separate/Exterior Entry, Full, Unfinished
Interior
Interior Features Central Vacuum, Kitchen Island, Open Floorplan, Pantry, Quartz Counters, Separate Entrance
Heating Forced Air, Natural Gas
Cooling None
Flooring Vinyl Plank
Appliance Dishwasher, Dryer, Electric Stove, Garage Control(s), Microwave Hood Fan, Refrigerator, Washer, Window Coverings
Laundry Upper Level
Exterior
Garage Double Garage Attached
Garage Spaces 2.0
Garage Description Double Garage Attached
Fence Fenced
Community Features Park, Playground, Walking/Bike Paths
Roof Type Asphalt Shingle
Porch Deck, Pergola
Lot Frontage 43.44
Total Parking Spaces 2
Building
Lot Description Backs on to Park/Green Space
Foundation Poured Concrete
Architectural Style 2 Storey
Level or Stories Two
Structure Type Stone,Vinyl Siding,Wood Frame
Others
Restrictions Easement Registered On Title,Restrictive Covenant,Utility Right Of Way
Tax ID 57484852
Ownership Private
Read Less
Want to know what your home might be worth? Contact us for a FREE valuation!

Our team is ready to help you sell your home for the highest possible price ASAP






