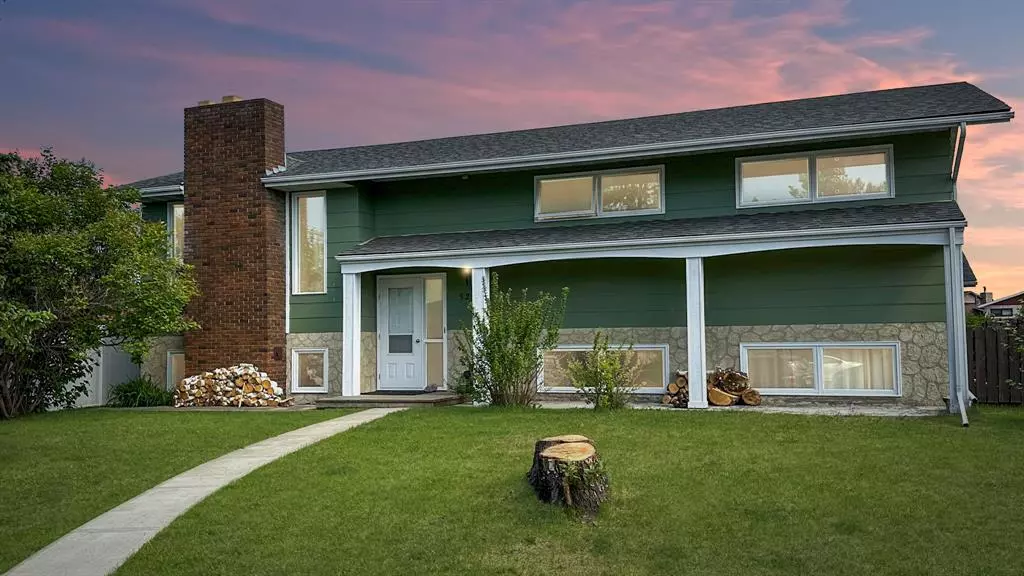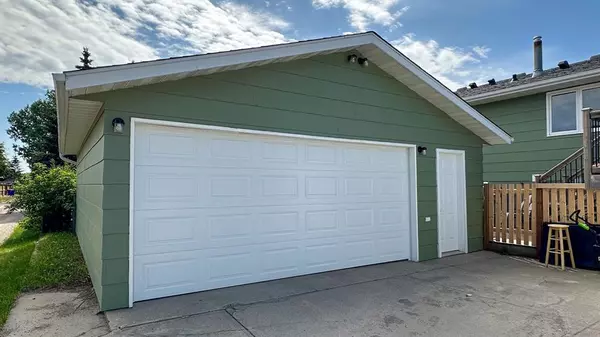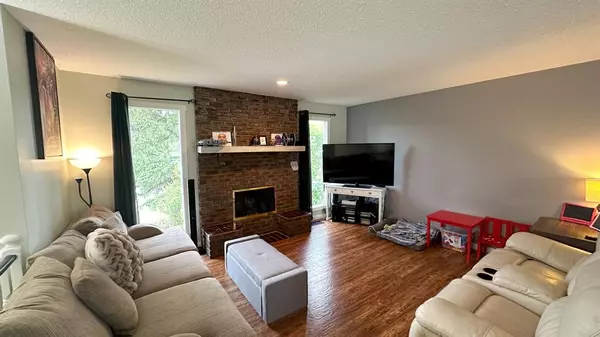$400,000
$419,000
4.5%For more information regarding the value of a property, please contact us for a free consultation.
5218 Silverpark Close Olds, AB T4H 1B3
6 Beds
3 Baths
1,399 SqFt
Key Details
Sold Price $400,000
Property Type Single Family Home
Sub Type Detached
Listing Status Sold
Purchase Type For Sale
Square Footage 1,399 sqft
Price per Sqft $285
MLS® Listing ID A2053813
Sold Date 06/14/23
Style Bi-Level
Bedrooms 6
Full Baths 3
Originating Board Calgary
Year Built 1978
Annual Tax Amount $3,170
Tax Year 2023
Lot Size 5,288 Sqft
Acres 0.12
Lot Dimensions See attached RPR
Property Description
This stunning home has it all, immaculate and well maintained this 6 bedroom, three bathrooms home has an oversized heated garage and many updates in the house and is located in a quiet family friendly close. 1399Sq ft main level living space with a fully finished basement so over 2600 Sq ft home. Close to schools, parks and local amenities, Large entryway with lots of room, open planned kitchen with white cabinetry and stainless steel appliance, a dining nook for informal dining alongside a full formal dining area, the living room has floor to ceiling windows and a wood burning fireplace for cozy winter evenings but the whole area is light and bright, modern and clean throughout, all bedrooms are a decent size with two bedrooms on the main level and a master with 3 piece on suite. Downstairs........ Storage galore, a large family room with another wood fireplace and room for gym equipment or workout space, three further bedrooms and a full bathroom, the utility room has laundry, new hot water tank and newer furnace, Outside is a nice deck for entertaining, courtyard garden, fenced for pets, lots of parking space on a concrete pad at the rear, the garage is 28x24 so oversized, insulated and heated. Low maintenance exterior composite siding, this home is move in ready and needs nothing. See virtual tour and floorplans.
Location
Province AB
County Mountain View County
Zoning R1
Direction S
Rooms
Basement Finished, Full
Interior
Interior Features Built-in Features, No Smoking Home, Storage
Heating Fireplace(s), Forced Air, Natural Gas, Wood
Cooling None
Flooring Laminate, Vinyl
Fireplaces Number 2
Fireplaces Type Family Room, Living Room, Wood Burning
Appliance Dishwasher, Electric Cooktop, Microwave, Range Hood, Refrigerator, Washer
Laundry In Basement
Exterior
Garage Alley Access, Concrete Driveway, Double Garage Detached, Garage Faces Side, Heated Garage, Insulated, Oversized
Garage Spaces 2.0
Garage Description Alley Access, Concrete Driveway, Double Garage Detached, Garage Faces Side, Heated Garage, Insulated, Oversized
Fence Fenced
Community Features Schools Nearby, Shopping Nearby
Roof Type Asphalt Shingle
Porch Deck, Front Porch
Lot Frontage 60.01
Exposure S
Total Parking Spaces 5
Building
Lot Description Back Lane, Back Yard, Cul-De-Sac, Low Maintenance Landscape
Foundation Wood
Architectural Style Bi-Level
Level or Stories Bi-Level
Structure Type Composite Siding,Wood Frame
Others
Restrictions None Known
Tax ID 56867854
Ownership Private
Read Less
Want to know what your home might be worth? Contact us for a FREE valuation!

Our team is ready to help you sell your home for the highest possible price ASAP






