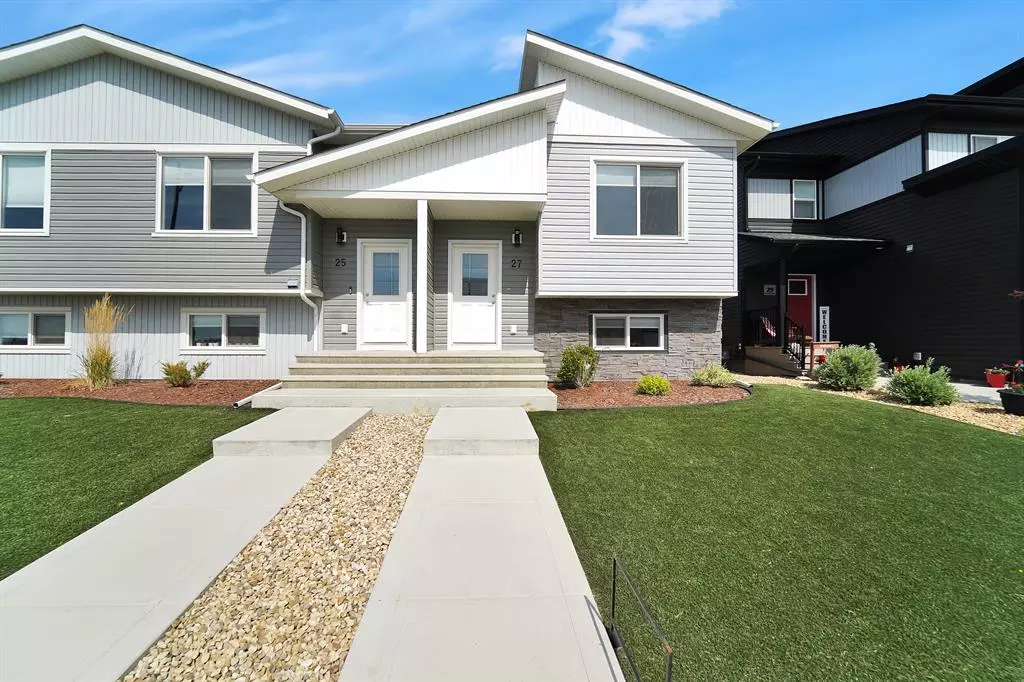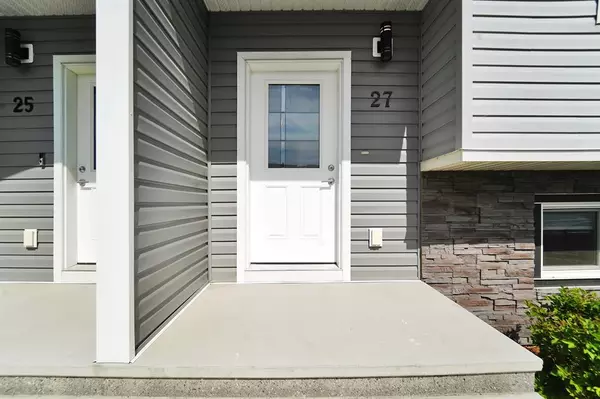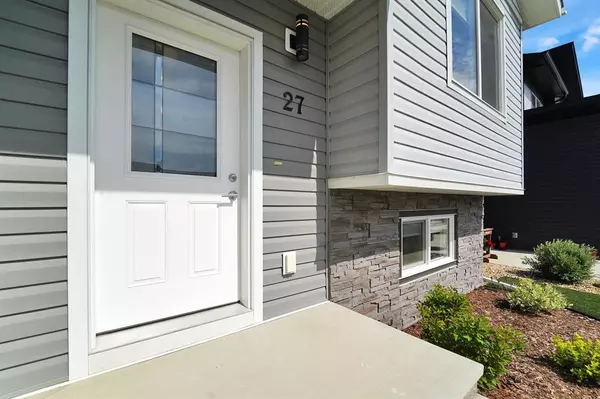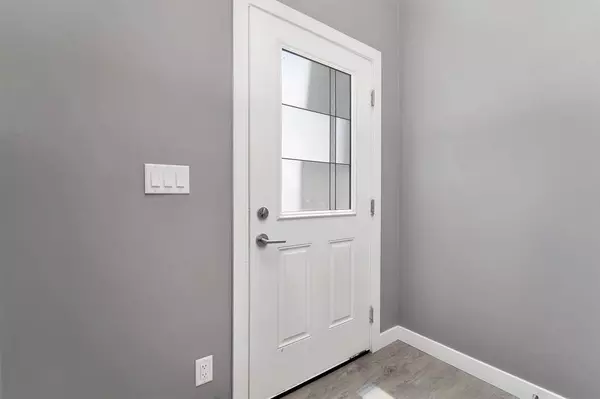$276,000
$279,900
1.4%For more information regarding the value of a property, please contact us for a free consultation.
27 Iron Gate BLVD Sylvan Lake, AB T4S 0T6
4 Beds
2 Baths
800 SqFt
Key Details
Sold Price $276,000
Property Type Townhouse
Sub Type Row/Townhouse
Listing Status Sold
Purchase Type For Sale
Square Footage 800 sqft
Price per Sqft $345
Subdivision Iron Gate
MLS® Listing ID A2054480
Sold Date 06/13/23
Style Bi-Level
Bedrooms 4
Full Baths 2
Originating Board Central Alberta
Year Built 2018
Annual Tax Amount $2,611
Tax Year 2022
Lot Size 2,863 Sqft
Acres 0.07
Property Description
Welcome to the new community of Iron Gate. This adorable end unit town home has so much appeal. A modest home with endless possibilities. Open kitchen floor plan with a double duty island that serves as work space and snack bar, stainless appliances, plenty of cabinets, lots of counter space and a pantry. Over looking the living room and dining area. On this main level you will find a 4 piece bathroom and graciously sized master with two closets. The lower level comes with 3 more bedrooms with huge closets, 4 pc bath room and laundry. All this sits on a full low maintenance landscaped lot featuring, artificial turf, poured side walks, fenced yard, 3 parking spots out back and a private deck. This is a great starter home, revenue maker or a great place to down size. Immediate possession available.
Location
Province AB
County Red Deer County
Zoning r3
Direction W
Rooms
Basement Finished, Full
Interior
Interior Features High Ceilings, Kitchen Island, Laminate Counters, Open Floorplan, Pantry, Storage, Vinyl Windows, Walk-In Closet(s)
Heating Forced Air
Cooling None
Flooring Carpet, Laminate
Appliance Dishwasher, Electric Stove, Microwave Hood Fan, Refrigerator, Washer/Dryer
Laundry In Basement
Exterior
Garage Off Street, Parking Pad, RV Access/Parking
Garage Description Off Street, Parking Pad, RV Access/Parking
Fence Fenced
Community Features Fishing, Golf, Lake, Playground, Pool, Schools Nearby, Shopping Nearby, Sidewalks, Street Lights, Walking/Bike Paths
Roof Type Asphalt Shingle
Porch Deck
Lot Frontage 24.94
Exposure W
Total Parking Spaces 3
Building
Lot Description Back Lane, Back Yard, Front Yard, Low Maintenance Landscape, Landscaped
Foundation Poured Concrete
Architectural Style Bi-Level
Level or Stories Bi-Level
Structure Type Wood Frame
Others
Restrictions None Known
Tax ID 57330230
Ownership Other
Read Less
Want to know what your home might be worth? Contact us for a FREE valuation!

Our team is ready to help you sell your home for the highest possible price ASAP






