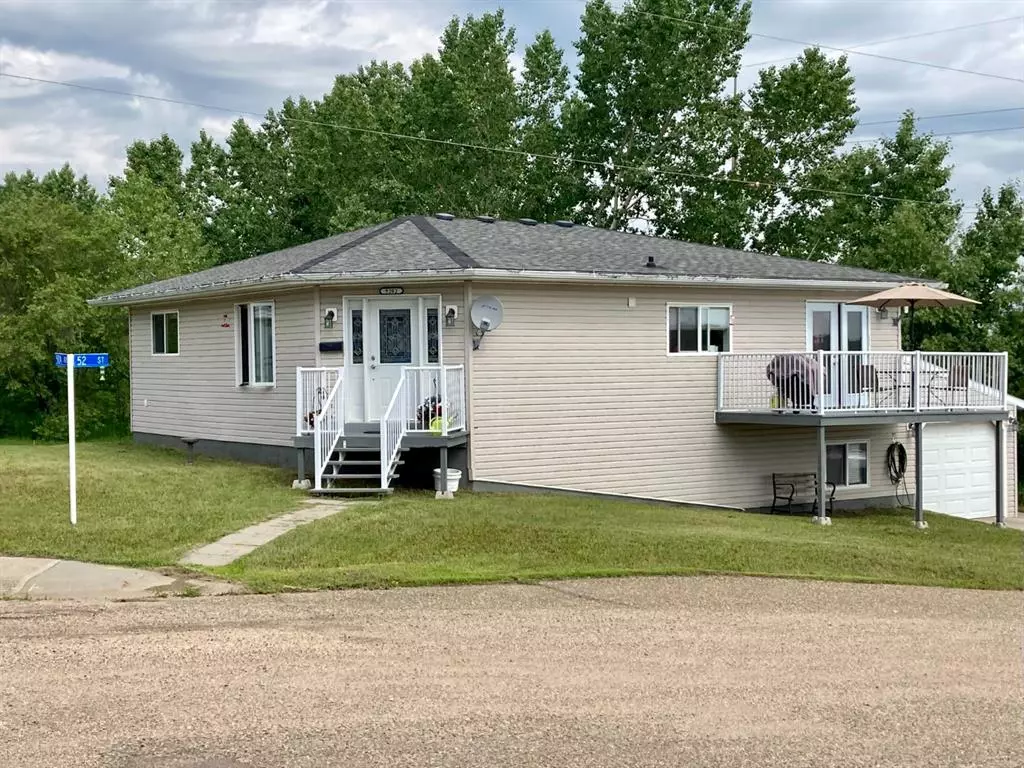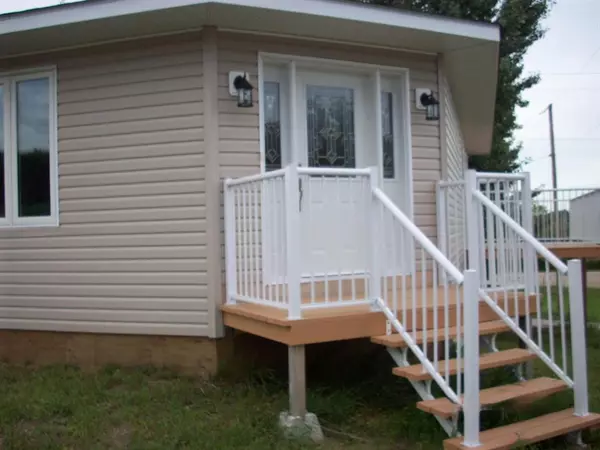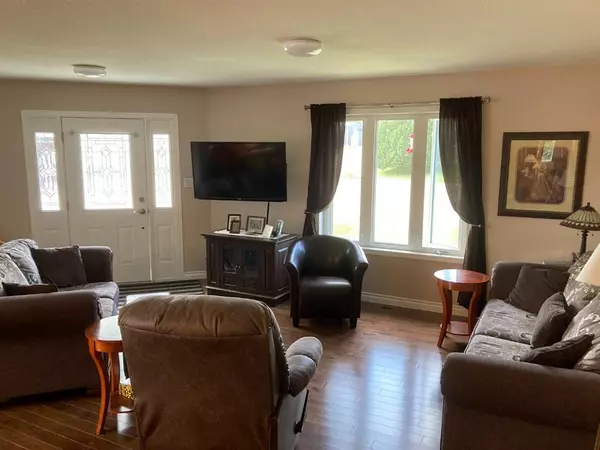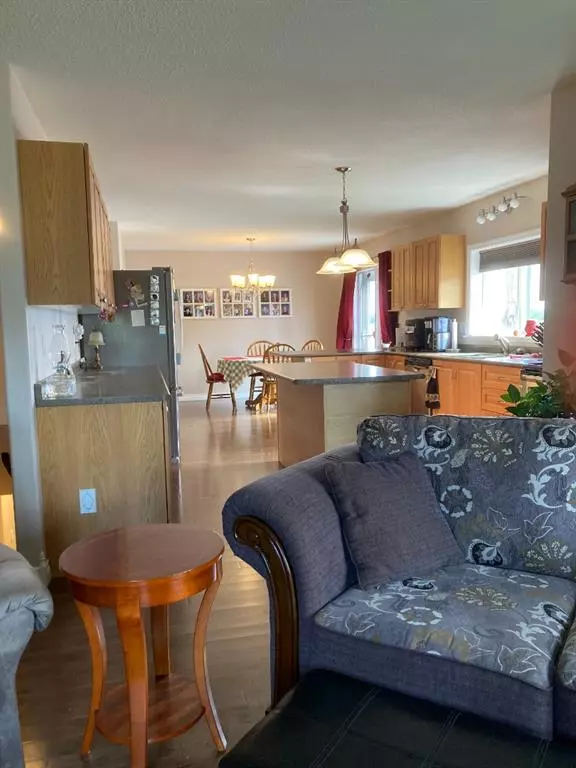$165,000
$199,500
17.3%For more information regarding the value of a property, please contact us for a free consultation.
5202 50A AVE Amisk, AB T0B 0B0
5 Beds
3 Baths
1,333 SqFt
Key Details
Sold Price $165,000
Property Type Single Family Home
Sub Type Detached
Listing Status Sold
Purchase Type For Sale
Square Footage 1,333 sqft
Price per Sqft $123
MLS® Listing ID A1236706
Sold Date 06/12/23
Style Bungalow
Bedrooms 5
Full Baths 3
Originating Board Lloydminster
Year Built 2013
Annual Tax Amount $3,813
Tax Year 2022
Lot Size 10,070 Sqft
Acres 0.23
Property Description
PRICE REDUCED!!! Unbelievable home for an incredibly reasonable price! So many features you will have to see it to believe it! Like new feeling in this home with beautiful hardwood flooring throughout the main level. Open concept design features living room, incredible kitchen complete with island breakfast bar & 65 sq ft of counter & dining area with double garden doors that lead to a balcony. Large primary bedroom with 4pc. ensuite & walk-in closet, 2 more bedrooms, 3pc. bath & main floor laundry complete this floor. Added bonus is a central vacuum with all attachments. Fully finished walk-out basement has 2 more spacious bedrooms, 3pc. bath & 32'x13' family area. An attached oversized single garage is accessed through the walk-out. In-floor heating is throughout the lower level. Keep bills low with on demand water heater & energy efficient furnace to heat the main level. The Village of Amisk offers playground, 2 ball diamonds, bank, post office, convenient store, hair salon, & cafe!
Location
Province AB
County Provost No. 52, M.d. Of
Zoning R
Direction SE
Rooms
Basement Finished, Full
Interior
Interior Features Breakfast Bar, Central Vacuum, Closet Organizers, Kitchen Island, Pantry, Tankless Hot Water, Walk-In Closet(s)
Heating Combination, In Floor, Forced Air, Natural Gas
Cooling None
Flooring Ceramic Tile, Hardwood, Laminate
Appliance Dishwasher, Dryer, Electric Stove, Refrigerator, Tankless Water Heater, Washer, Window Coverings
Laundry Laundry Room, Main Level
Exterior
Garage Single Garage Attached
Garage Spaces 1.0
Garage Description Single Garage Attached
Fence None
Community Features Playground, Schools Nearby
Roof Type Asphalt Shingle
Porch Balcony(s)
Lot Frontage 95.0
Exposure SE
Total Parking Spaces 2
Building
Lot Description Corner Lot, Front Yard, Lawn, No Neighbours Behind, Irregular Lot
Foundation Poured Concrete
Architectural Style Bungalow
Level or Stories One
Structure Type Vinyl Siding,Wood Frame
Others
Restrictions None Known
Tax ID 56690696
Ownership Private
Read Less
Want to know what your home might be worth? Contact us for a FREE valuation!

Our team is ready to help you sell your home for the highest possible price ASAP






