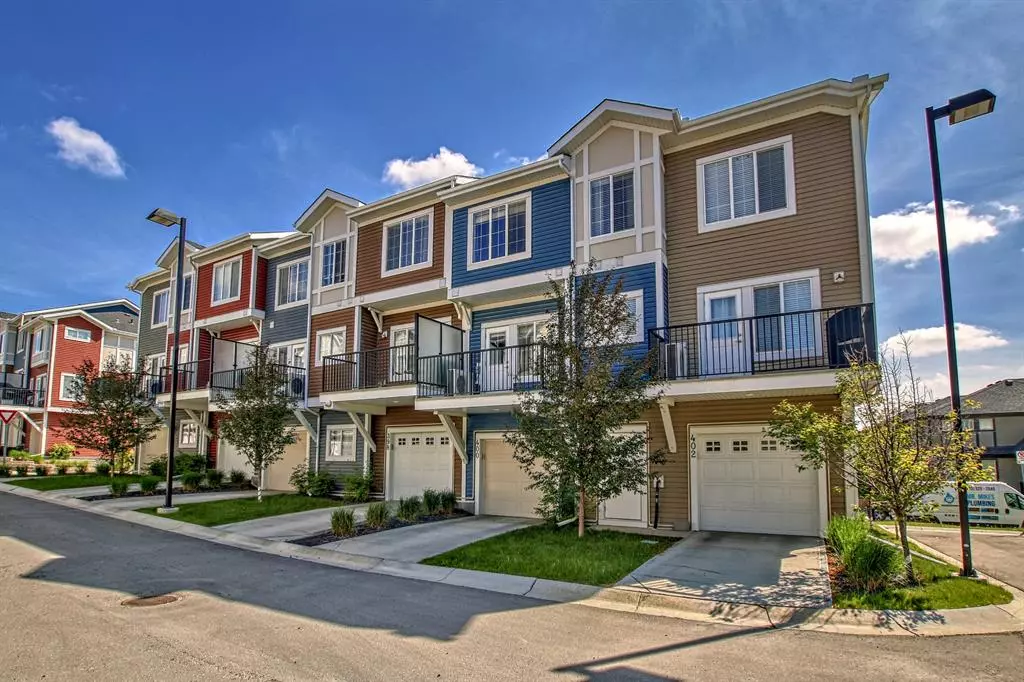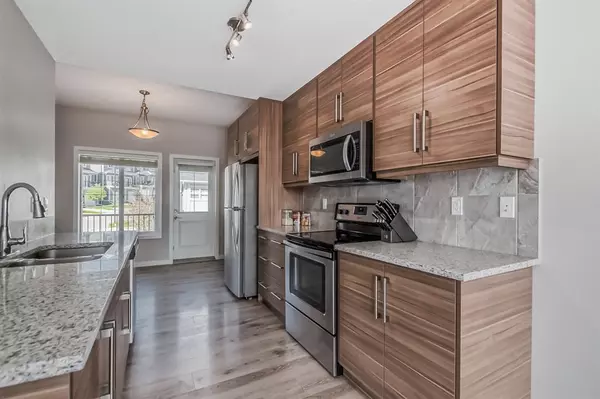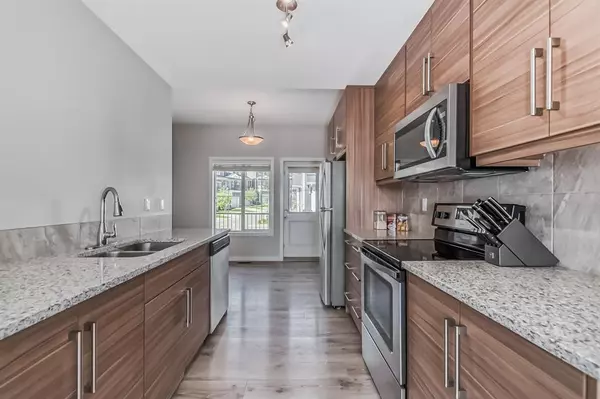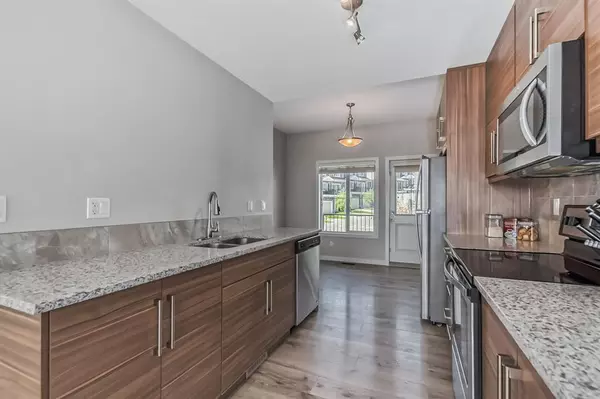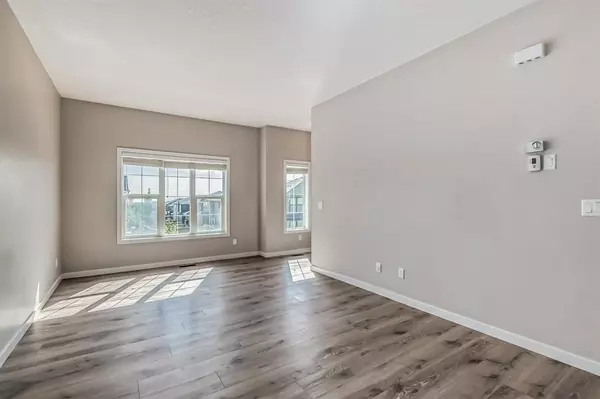$410,000
$415,000
1.2%For more information regarding the value of a property, please contact us for a free consultation.
400 Nolancrest HTS NW Calgary, AB T3R 0Y1
2 Beds
3 Baths
1,178 SqFt
Key Details
Sold Price $410,000
Property Type Townhouse
Sub Type Row/Townhouse
Listing Status Sold
Purchase Type For Sale
Square Footage 1,178 sqft
Price per Sqft $348
Subdivision Nolan Hill
MLS® Listing ID A2053404
Sold Date 06/09/23
Style 3 Storey
Bedrooms 2
Full Baths 2
Half Baths 1
Condo Fees $287
HOA Fees $6/ann
HOA Y/N 1
Originating Board Calgary
Year Built 2016
Annual Tax Amount $2,277
Tax Year 2022
Property Description
Welcome to 400 Nolancrest Heights, a beautiful townhouse nestled in the vibrant community of Nolan Hill in NW Calgary. *****If you are looking for a MOVE IN READY well maintained home, this will be it *****There is a DOUBLE HEATED TANDEM GARAGE*****TWO GREAT MASTER BEDROOMS, each has its own ensuite baths*****Central AIR CONDITIONING to keep you cool during the hot summer months. The living room is bright & spacious featuring knockdown ceilings throughout & impressive laminated floorings. The sleek kitchen is upgraded with granite countertops & stainless steel appliances. Nice dining area overlooking a good size balcony with gas line for BBQ. Convenient laundry area w/stacked & full sized washer & dryer complete the upper floor. ***LOW CONDO FEE*** This location is close to all major amenities, many different shopping options & walking paths. Quick easy access to Stoney & Sarcee Trails. Book to see it today :))
Location
Province AB
County Calgary
Area Cal Zone N
Zoning M-1 d100
Direction E
Rooms
Basement None
Interior
Interior Features Closet Organizers, Open Floorplan, Pantry, Quartz Counters, Vinyl Windows, Walk-In Closet(s)
Heating Forced Air, Natural Gas
Cooling Central Air
Flooring Carpet, Laminate, Linoleum
Appliance Central Air Conditioner, Dishwasher, Dryer, Electric Stove, Garage Control(s), Microwave Hood Fan, Refrigerator, Washer
Laundry Upper Level
Exterior
Garage Double Garage Attached, Tandem
Garage Spaces 2.0
Garage Description Double Garage Attached, Tandem
Fence None
Community Features Park, Playground, Shopping Nearby, Walking/Bike Paths
Amenities Available Park, Playground, Visitor Parking
Roof Type Asphalt Shingle
Porch Balcony(s)
Exposure E
Total Parking Spaces 3
Building
Lot Description Low Maintenance Landscape, Rectangular Lot
Foundation Poured Concrete
Architectural Style 3 Storey
Level or Stories Two
Structure Type Stone,Vinyl Siding,Wood Frame
Others
HOA Fee Include Common Area Maintenance,Insurance,Professional Management,Reserve Fund Contributions,Snow Removal,Trash
Restrictions Pet Restrictions or Board approval Required
Tax ID 82811746
Ownership Private
Pets Description Restrictions
Read Less
Want to know what your home might be worth? Contact us for a FREE valuation!

Our team is ready to help you sell your home for the highest possible price ASAP


