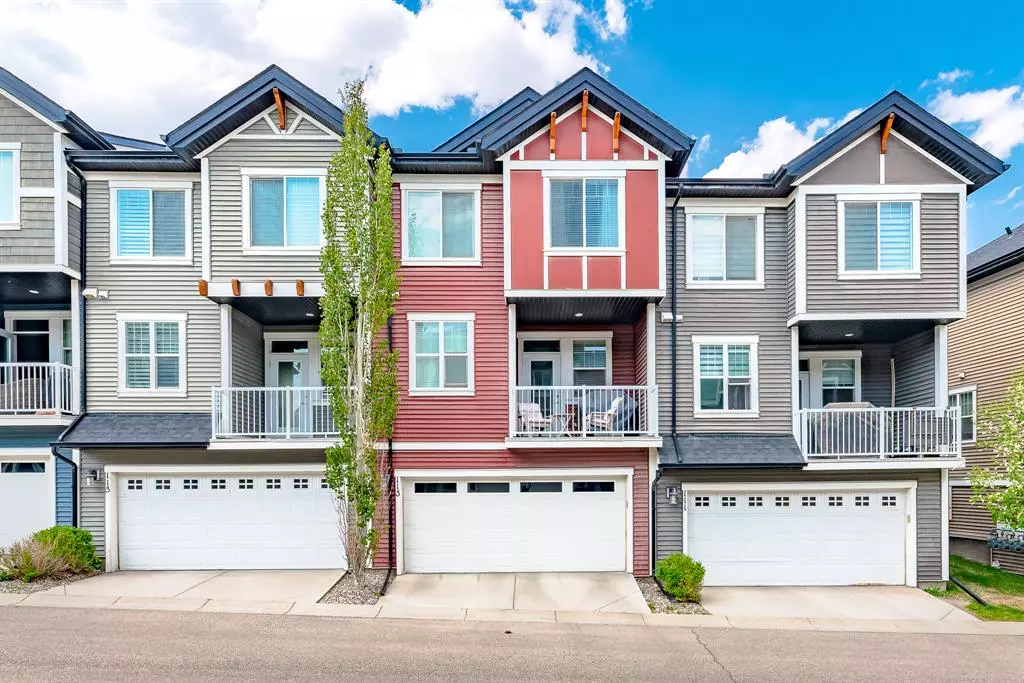$470,000
$438,000
7.3%For more information regarding the value of a property, please contact us for a free consultation.
113 Nolan Hill BLVD NW Calgary, AB T3R 0S5
3 Beds
3 Baths
1,178 SqFt
Key Details
Sold Price $470,000
Property Type Townhouse
Sub Type Row/Townhouse
Listing Status Sold
Purchase Type For Sale
Square Footage 1,178 sqft
Price per Sqft $398
Subdivision Nolan Hill
MLS® Listing ID A2050837
Sold Date 06/09/23
Style 2 Storey
Bedrooms 3
Full Baths 2
Half Baths 1
Condo Fees $355
Originating Board Calgary
Year Built 2013
Annual Tax Amount $2,277
Tax Year 2022
Lot Size 1,178 Sqft
Acres 0.03
Property Description
HOME SWEET HOME! Welcome to this like stunning townhouse right across street from Gates of Nolan Hill(shopping mall)! Features 3 bedroom plus a den, 2.5bath, this home offers an open plan on main floor when entering. 9ft ceilings and LVP flooring throughout living, dining & kitchen area. Full heights dark maple cabinets in kitchen packed with dark granite counter tops and stainless steel appliances give you a modern kitchen while cooking becomes more entertaining. Around the corner is a office/den area with a built-in computer desk, half bath and a door step out to the sunny south facing deck. Upper floor offers 3 good sized bedroom, 2 full bath including a master with WIC and a 4pcs ensuite. Few steps down is the access to garage and a rec room which can be a storage or guest bedroom. Insulated double with back lane access for your vehicle and tools & toys! Excellent location with quick & easy route to major roadways, all major grocery stores & retailers, and steps into nature with Calgary's extensive pathway system. You won't be disappointed!
Location
Province AB
County Calgary
Area Cal Zone N
Zoning R-2M
Direction N
Rooms
Basement Finished, Partial
Interior
Interior Features Granite Counters, Kitchen Island, No Animal Home, No Smoking Home, Open Floorplan
Heating Forced Air, Natural Gas
Cooling None
Flooring Carpet, Laminate
Appliance Dishwasher, Electric Stove, Garage Control(s), Microwave Hood Fan, Refrigerator, Washer/Dryer Stacked, Window Coverings
Laundry Laundry Room
Exterior
Garage Double Garage Attached, Garage Door Opener, Garage Faces Rear
Garage Spaces 362.0
Garage Description Double Garage Attached, Garage Door Opener, Garage Faces Rear
Fence None
Community Features Park, Playground, Shopping Nearby, Sidewalks, Street Lights, Walking/Bike Paths
Amenities Available None
Roof Type Asphalt Shingle
Porch Balcony(s), Front Porch
Exposure N
Total Parking Spaces 2
Building
Lot Description Street Lighting, See Remarks
Foundation Poured Concrete
Architectural Style 2 Storey
Level or Stories Two
Structure Type Wood Frame
New Construction 1
Others
HOA Fee Include Common Area Maintenance,Insurance,Interior Maintenance,Maintenance Grounds,Professional Management,Reserve Fund Contributions,Snow Removal
Restrictions None Known
Tax ID 76846726
Ownership Private
Pets Description Restrictions
Read Less
Want to know what your home might be worth? Contact us for a FREE valuation!

Our team is ready to help you sell your home for the highest possible price ASAP






