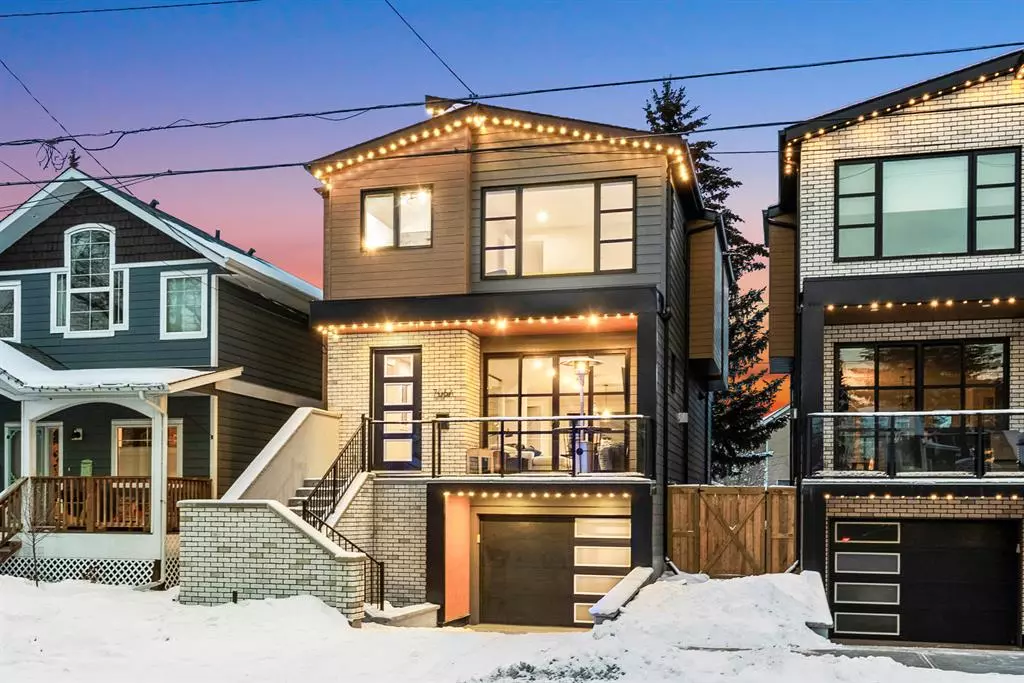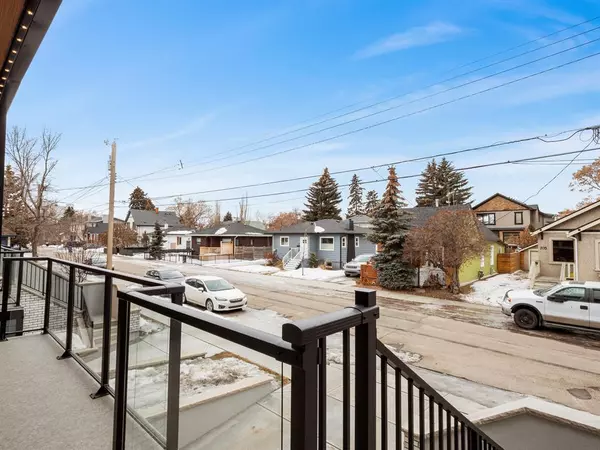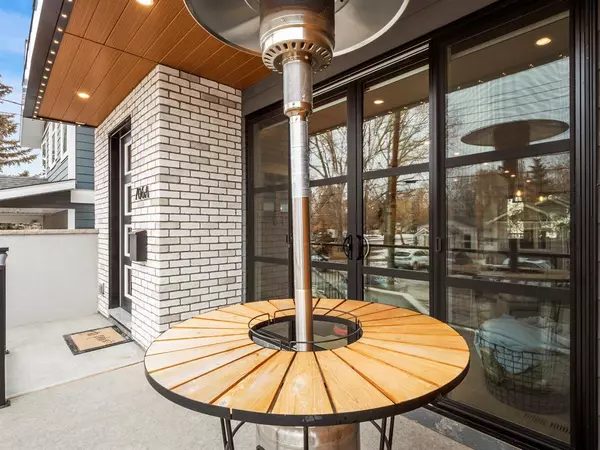$1,140,000
$1,190,000
4.2%For more information regarding the value of a property, please contact us for a free consultation.
706A 14A ST SE Calgary, AB T2G 3K8
3 Beds
4 Baths
1,912 SqFt
Key Details
Sold Price $1,140,000
Property Type Single Family Home
Sub Type Detached
Listing Status Sold
Purchase Type For Sale
Square Footage 1,912 sqft
Price per Sqft $596
Subdivision Inglewood
MLS® Listing ID A2041750
Sold Date 06/09/23
Style 2 Storey
Bedrooms 3
Full Baths 3
Half Baths 1
Originating Board Calgary
Year Built 2022
Annual Tax Amount $5,002
Tax Year 2022
Lot Size 2,635 Sqft
Acres 0.06
Property Description
Welcome to this immaculate custom built home located right in the heart of Inglewood! The attention to detail in this home is fantastic! Gorgeous exterior featuring brick, HARDIE BOARD and Lux Steel siding with complimentary colors! TONS OF UPGRADES INCLUDING: 9 FT CEILINGS ON ALL 3 FLOORS, TANKLESS BOILR SYSTEM , TRIPLE PANE WINDOWS, FLAT CEILING, 5000 BTU CENTRAL A/C, OAK STAIRS, HEATED FLOORS In ALL Bedroom bathrooms, HEATED FLOORS IN BOTH BASMENT AND GARAGE, CUSTOM FLOATING STAIRCASE, Commercial grade STEAM SHOWER, GEMSTONE LIGHTS, Bluetooth Smart locks on entry doors AND MORE! This home offers over 2400 SQ FT of Quality Luxurious Living Space with 3 Bedrooms, 4 Baths and Attached Single Garage! The garage is ONE OF A KIND as it is a fully finished space featuring HEATED, EPOXY FINISHED FLOORS WITH IT'S OWN THERMOSTAT! Entering the main floor, you will find a family room, dining with access to your deck and half bath. Enjoy the evening sunset from this homes West facing raised front porch, featuring larger glass patio doors opening into the family room. The kitchen is a chef's dream; fully equipped with a large kitchen island, custom cabinets and top of the line Stainless Steel Appliances. The usage of space on the upper level is amazing with no hallways it features 3 spacious bedrooms and 2 FULL baths (ensuite included). Of the 3 bedrooms, 1 is the master that comes with its own 5 PC (STEAM SHOWER) ensuite, Down town views, and W.I.C! The 2 other bedrooms share Jack and Jill access to a washroom! EVERY BEDROOM HAS DIRECT ACCESS TO A WASHROOM! The laundry room is conveniently located on the upper level. It does not end here! The FULLY FINISHED BASEMENT BOASTS HYRDONIC HEATING (HEATED FLOORS)!!! Offering a spacious rec room and FULL bath! The landscaping in the backyard is elegant, private and maintenance free, featuring a patio that is great for gatherings during the summer time! Inglewood is an awesome neighborhood that is blessed with great restaurants, cool shops, river front cycling pathways, Harvie Passage (summer waterpark), and an amazing view of the Bow River! So if you are talking about quality, appearance, functionality or location? This home has it all!
Location
Province AB
County Calgary
Area Cal Zone Cc
Zoning R-C2
Direction W
Rooms
Basement Finished, Full
Interior
Interior Features Kitchen Island, No Animal Home, No Smoking Home, Open Floorplan, Walk-In Closet(s)
Heating Forced Air, Natural Gas
Cooling Central Air
Flooring Carpet, Hardwood, Tile, Vinyl Plank
Fireplaces Number 1
Fireplaces Type Gas
Appliance Central Air Conditioner, Dishwasher, Dryer, Garage Control(s), Gas Cooktop, Microwave, Oven-Built-In, Range Hood, Refrigerator, Washer
Laundry Upper Level
Exterior
Garage Heated Garage, Insulated, Single Garage Attached
Garage Spaces 2.0
Garage Description Heated Garage, Insulated, Single Garage Attached
Fence Fenced
Community Features Park, Schools Nearby, Shopping Nearby
Roof Type Asphalt Shingle
Porch Deck, Front Porch
Lot Frontage 29.99
Total Parking Spaces 2
Building
Lot Description Low Maintenance Landscape, Landscaped, Level, Rectangular Lot
Foundation Poured Concrete
Architectural Style 2 Storey
Level or Stories Two
Structure Type Wood Frame
Others
Restrictions None Known
Tax ID 64384821
Ownership Private
Read Less
Want to know what your home might be worth? Contact us for a FREE valuation!

Our team is ready to help you sell your home for the highest possible price ASAP






