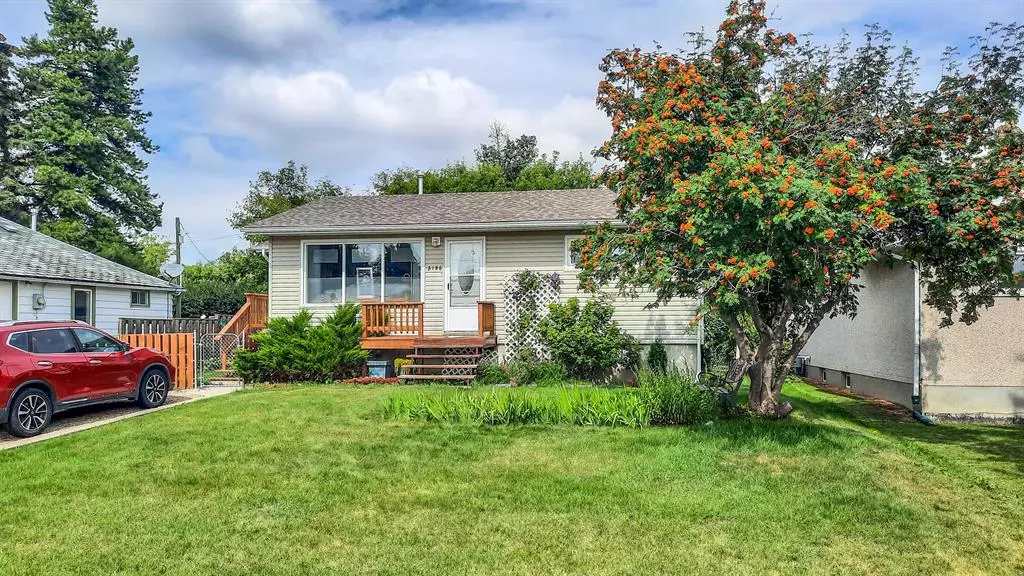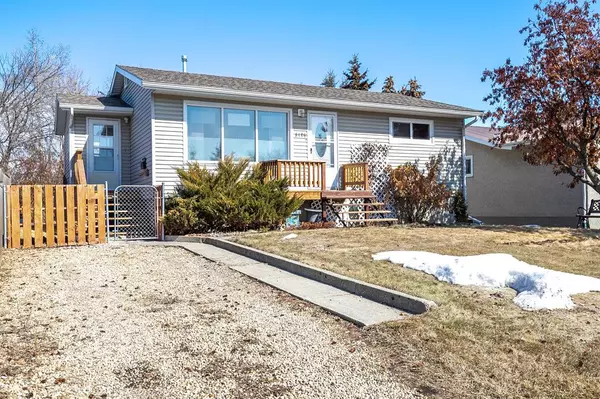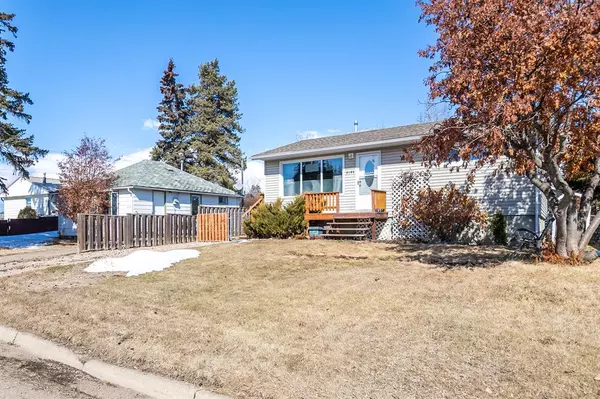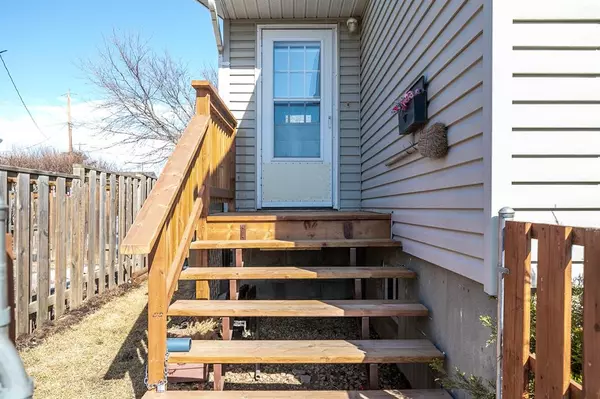$217,500
$235,000
7.4%For more information regarding the value of a property, please contact us for a free consultation.
5126 51 AVE Rimbey, AB T0C 2J0
4 Beds
2 Baths
848 SqFt
Key Details
Sold Price $217,500
Property Type Single Family Home
Sub Type Detached
Listing Status Sold
Purchase Type For Sale
Square Footage 848 sqft
Price per Sqft $256
MLS® Listing ID A2038176
Sold Date 06/09/23
Style Bungalow
Bedrooms 4
Full Baths 2
Originating Board Central Alberta
Year Built 1962
Annual Tax Amount $1,620
Tax Year 2022
Lot Size 6,103 Sqft
Acres 0.14
Property Description
Charming 4 Bedroom, 2 Bathroom Home in such a Great Location! Situated within easy walking distance to the schools, swimming pool and downtown Rimbey, you won't want to miss this one. Whether you are downsizing and moving to town or looking for a great starter home at an affordable price, this one checks a lot of boxes. Numerous upgrades over the years include shingles, windows and siding in 2009, a direct access door from the porch to the two tiered deck in the backyard, upgraded electical panel, additional insulation in the basement ceiling, radiant heater and a new hot water tank in January 2023. You will love the warm feeling throughout that has been created by the all of the decorating and updates along with the genuine character of the home itself. The backyard with its' large deck, gazebo, perennials, lilac bushes and even a May Day Tree is a place that you will want to spend time relaxing. A single car garage, gas hookup for a bbq at the deck and even a clothesline add to the quality of life you will experience living here. This cozy home in such a great location will appeal to so many!
Location
Province AB
County Ponoka County
Zoning R2
Direction S
Rooms
Basement Finished, Full
Interior
Interior Features No Smoking Home
Heating Forced Air, Natural Gas
Cooling None
Flooring Carpet, Laminate, Linoleum
Appliance Refrigerator, Stove(s), Washer/Dryer, Window Coverings
Laundry In Basement
Exterior
Garage Off Street, Parking Pad, Single Garage Detached
Garage Spaces 1.0
Garage Description Off Street, Parking Pad, Single Garage Detached
Fence Partial
Community Features Park, Playground, Pool, Schools Nearby, Shopping Nearby
Roof Type Asphalt Shingle
Porch Deck, Side Porch
Lot Frontage 50.79
Total Parking Spaces 3
Building
Lot Description Back Lane, Back Yard, Gazebo, Front Yard, Lawn, Low Maintenance Landscape
Foundation Poured Concrete
Architectural Style Bungalow
Level or Stories One
Structure Type Vinyl Siding
Others
Restrictions None Known
Tax ID 57359296
Ownership Private
Read Less
Want to know what your home might be worth? Contact us for a FREE valuation!

Our team is ready to help you sell your home for the highest possible price ASAP






