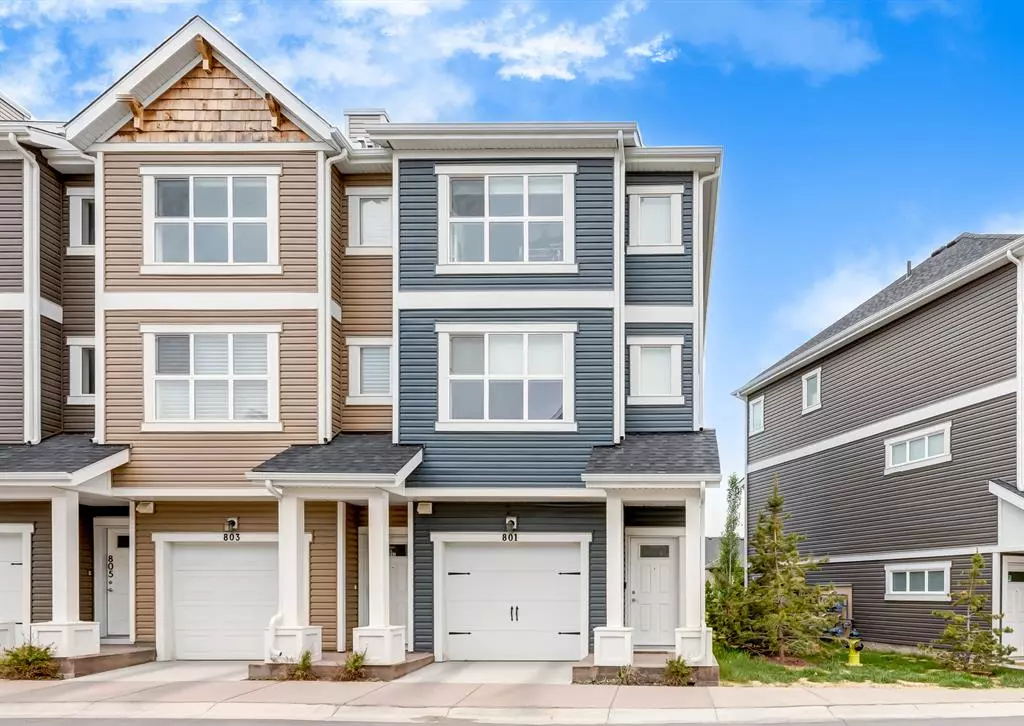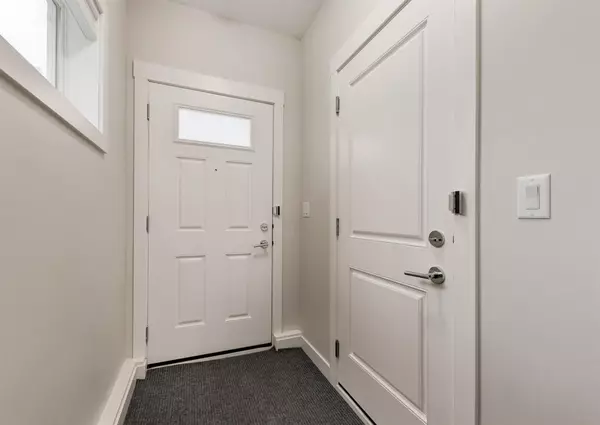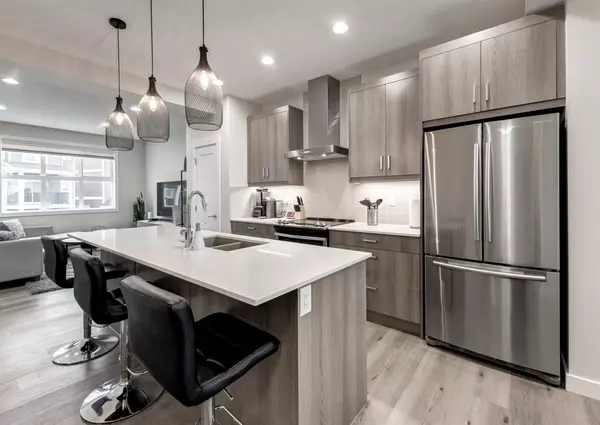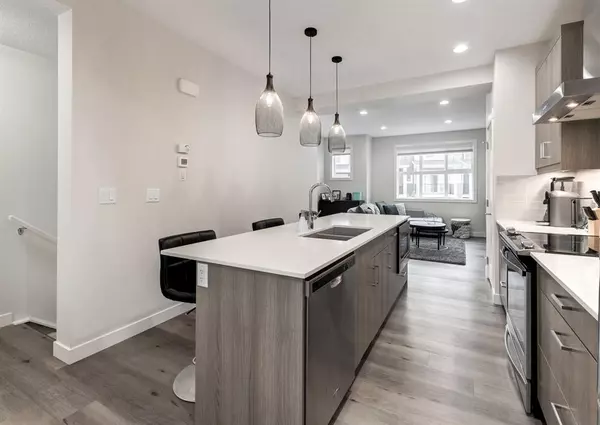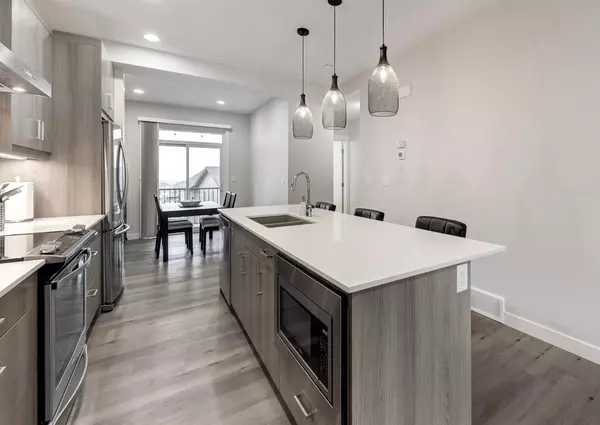$433,500
$439,000
1.3%For more information regarding the value of a property, please contact us for a free consultation.
355 Nolancrest HTS NW #801 Calgary, AB T3R 0Z9
2 Beds
3 Baths
1,238 SqFt
Key Details
Sold Price $433,500
Property Type Townhouse
Sub Type Row/Townhouse
Listing Status Sold
Purchase Type For Sale
Square Footage 1,238 sqft
Price per Sqft $350
Subdivision Nolan Hill
MLS® Listing ID A2052621
Sold Date 06/09/23
Style 3 Storey
Bedrooms 2
Full Baths 2
Half Baths 1
Condo Fees $261
HOA Fees $6/ann
HOA Y/N 1
Originating Board Calgary
Year Built 2017
Annual Tax Amount $2,231
Tax Year 2023
Lot Size 1,184 Sqft
Acres 0.03
Property Description
Welcome to Nolan Park in the desirable NW community of Nolan Hill. This end unit home comes with two primary bedrooms, each with their own ensuite, perfect for roommates. The main level of the home offers you a generous sized living room, a stylish kitchen with island and seating, quartz countertops and the convenience of having a pantry for additional storage. Adjacent to the kitchen is a dining area, a 2-piece bathroom and access to your balcony. On the upper level of the home there are two primary bedrooms, one with a 4-piece ensuite and one with 3-piece ensuite that has an oversized shower. Upstairs there is also a generous laundry room, no running the stairs on laundry day. The home has a tandem garage (parking for two cars) and storage and a patio off your lower level. The enjoyment of this end unit is the additional windows for more natural light, fitted with custom blinds,
9-foot ceilings and remember, you will keep cool with central air conditioning. There is also ample parking directly in front of the unit. The community of Nolan Hill has the convenience of many amenities, restaurants, services, transit and easy access to Stoney Trail. Come have a look at this contemporary unit and Welcome Home!
Location
Province AB
County Calgary
Area Cal Zone N
Zoning M-1 d100
Direction W
Rooms
Basement None
Interior
Interior Features Kitchen Island, No Smoking Home, Quartz Counters
Heating Forced Air
Cooling Central Air
Flooring Carpet, Vinyl
Appliance Central Air Conditioner, Dishwasher, Electric Stove, Garage Control(s), Humidifier, Microwave, Range Hood, Refrigerator, Washer/Dryer, Window Coverings
Laundry Laundry Room, Upper Level
Exterior
Garage Double Garage Attached, Garage Door Opener, Tandem
Garage Spaces 2.0
Garage Description Double Garage Attached, Garage Door Opener, Tandem
Fence Fenced
Community Features Park, Playground, Schools Nearby, Shopping Nearby
Amenities Available Trash, Visitor Parking
Roof Type Asphalt Shingle
Porch Deck, Patio
Lot Frontage 19.1
Exposure E
Total Parking Spaces 2
Building
Lot Description Landscaped
Foundation Poured Concrete
Architectural Style 3 Storey
Level or Stories Three Or More
Structure Type Wood Frame
Others
HOA Fee Include Common Area Maintenance,Maintenance Grounds,Professional Management,Reserve Fund Contributions,Snow Removal,Trash
Restrictions Board Approval
Tax ID 83137655
Ownership Private
Pets Description Restrictions, Yes
Read Less
Want to know what your home might be worth? Contact us for a FREE valuation!

Our team is ready to help you sell your home for the highest possible price ASAP


