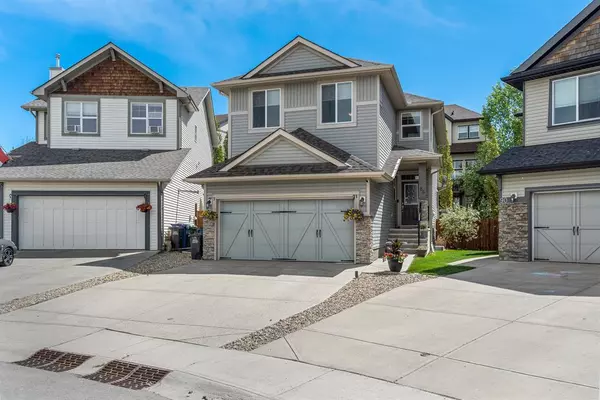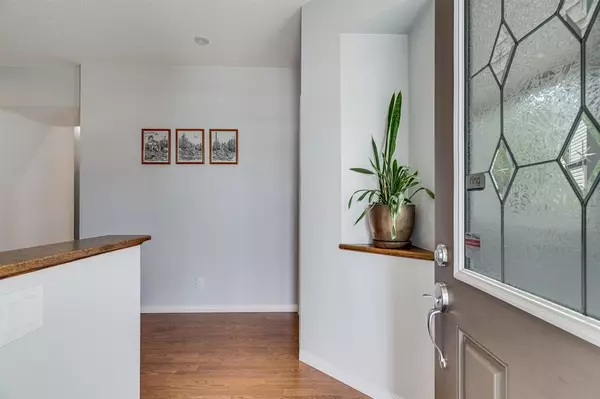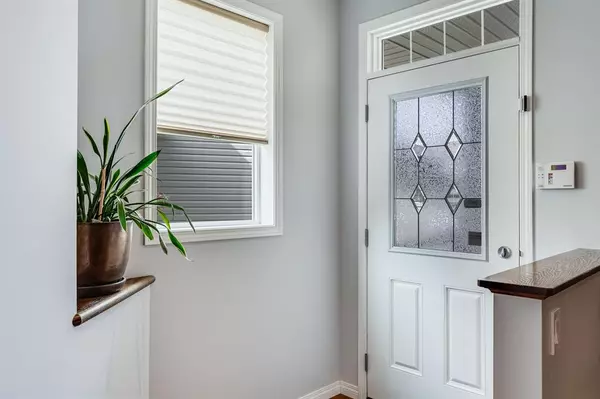$589,900
$589,900
For more information regarding the value of a property, please contact us for a free consultation.
86 Heritage LNDG Cochrane, AB T4C 0E3
3 Beds
4 Baths
2,020 SqFt
Key Details
Sold Price $589,900
Property Type Single Family Home
Sub Type Detached
Listing Status Sold
Purchase Type For Sale
Square Footage 2,020 sqft
Price per Sqft $292
Subdivision Heritage Hills
MLS® Listing ID A2050447
Sold Date 06/07/23
Style 2 Storey
Bedrooms 3
Full Baths 2
Half Baths 2
Originating Board Calgary
Year Built 2008
Annual Tax Amount $3,200
Tax Year 2022
Lot Size 5,231 Sqft
Acres 0.12
Property Description
Come experience small-town living at its finest with this lovely well, maintained home in Heritage Hills, in the town of Cochrane, twenty minutes west of Calgary in the Foothills. Inside, an inviting den greets you as you walk through the door. Stylish kitchen features include quartz counters, oak Cabinetry, and oak Hardwood floors in the same shade, giving just a hint of rustic charm. Modern appliances and
dark accents strike an elegant balance, and a full pantry is also a great feature here. This space opens to a sunny east dining area that steps out to the deck. In the living room, a gorgeous gas fireplace with stone surround and hearth is the cozy focal point of this room. The entry to the double attached garage includes a laundry area and utility sink. A half bath is on the main floor just off the laundry
room. Climbing a curved staircase to the upper floor, there is a master suite that is beautifully appointed and includes a massive walk-in closet. The ensuite offers dual sinks, a relaxing soaker tub, a separate shower, and plenty of natural light. Two secondary bedrooms on this level share a large main bathroom in an ideal family layout. The bonus room is a perfect place to curl up for a movie night and offers lots of extra room to set up a home office. The finished basement has a spacious rec area, perfect for a home theatre, gym, office, and even a spare sleeping area, whatever you wish; another half bath compliments this level as well. The utility room offers plenty of storage space for your seasonal items and includes a workbench to do hobbies or home projects. Outside the yard is phenomenal, the deck steps down to a vast yard, and mature shade trees create a parklike setting.
This home is exceedingly well located just within walking distance to green space and parks within the block. Convenient access to Highway 1A and Highway 22 gives you fantastic options for you to drive into Calgary, or you can head straight west to enjoy everything the mountains have to offer.
Location
Province AB
County Rocky View County
Zoning R-MX
Direction W
Rooms
Basement Finished, Full
Interior
Interior Features Breakfast Bar, Built-in Features, Ceiling Fan(s), Central Vacuum, Kitchen Island, Pantry, Recessed Lighting, Soaking Tub, Stone Counters, Walk-In Closet(s)
Heating Forced Air, Natural Gas
Cooling Full
Flooring Carpet, Ceramic Tile, Hardwood
Fireplaces Number 1
Fireplaces Type Gas, Living Room, Stone
Appliance Dishwasher, Dryer, Refrigerator, Stove(s), Washer, Window Coverings
Laundry Laundry Room, Main Level, Sink
Exterior
Garage Double Garage Attached
Garage Spaces 2.0
Garage Description Double Garage Attached
Fence Fenced
Community Features Park, Playground, Schools Nearby, Shopping Nearby
Roof Type Asphalt Shingle
Porch Deck
Lot Frontage 18.5
Total Parking Spaces 4
Building
Lot Description Cul-De-Sac, Garden, Treed
Foundation Poured Concrete
Architectural Style 2 Storey
Level or Stories Two
Structure Type Vinyl Siding
Others
Restrictions Utility Right Of Way
Tax ID 75866302
Ownership Private
Read Less
Want to know what your home might be worth? Contact us for a FREE valuation!

Our team is ready to help you sell your home for the highest possible price ASAP






