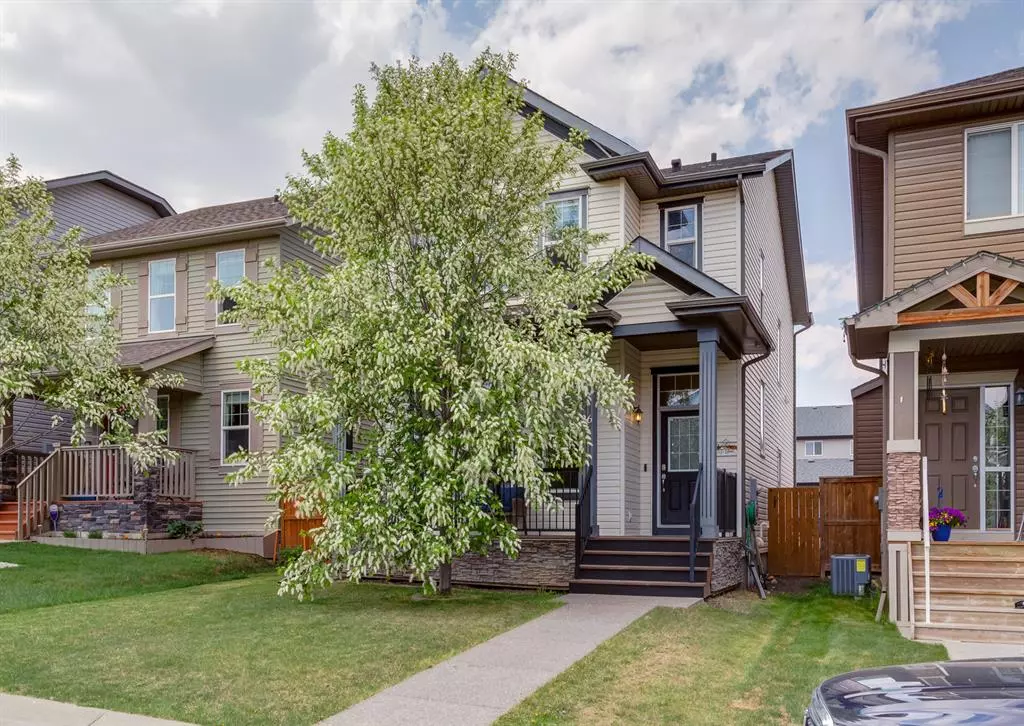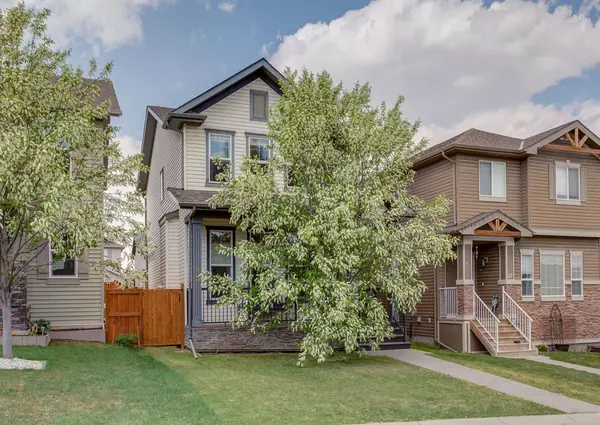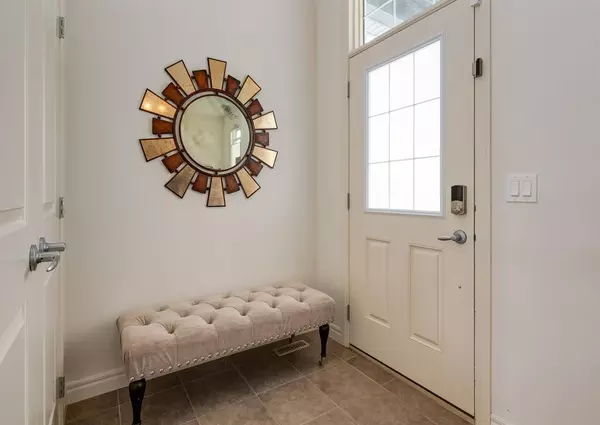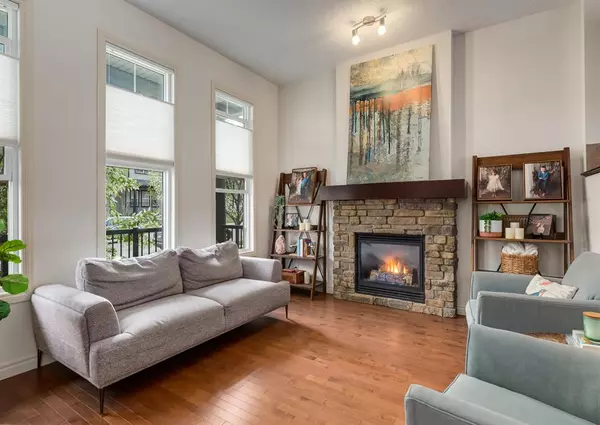$562,000
$569,900
1.4%For more information regarding the value of a property, please contact us for a free consultation.
26 Nolanfield HTS NW Calgary, AB T3R 0M2
3 Beds
3 Baths
1,701 SqFt
Key Details
Sold Price $562,000
Property Type Single Family Home
Sub Type Detached
Listing Status Sold
Purchase Type For Sale
Square Footage 1,701 sqft
Price per Sqft $330
Subdivision Nolan Hill
MLS® Listing ID A2050794
Sold Date 06/07/23
Style 2 Storey
Bedrooms 3
Full Baths 2
Half Baths 1
HOA Fees $8/ann
HOA Y/N 1
Originating Board Calgary
Year Built 2012
Annual Tax Amount $3,160
Tax Year 2022
Lot Size 3,444 Sqft
Acres 0.08
Property Description
Welcome to this stunning home located in the family-friendly neighbourhood of Nolan Hill! This home boasts an impressive array of features, spanning over 1700 square feet (excluding the basement). The living room is adorned with a soaring 10-foot vaulted ceiling and expansive windows that invite an abundance of natural light. The living room showcases a cozy gas fireplace, creating a warm and welcoming atmosphere. The kitchen is a chef's delight, featuring granite countertops, stainless steel appliances, a generous breakfast island, and ample cabinet and counter space that seamlessly combine functionality with style. Adjacent to the kitchen is a spacious dining area, complemented by beautiful double patio doors that provide access to the backyard, extending your living area outdoors. Adding to the appeal of the main floor is a convenient built-in office area, making work from home a breeze. Completing this floor are a well-appointed two-piece bathroom and a practical mudroom. The upper level, has a spacious primary bedroom featuring a walk-in closet and 4-piece ensuite with a soaker tub and separate shower. Two additional bedrooms and another full bathroom provide ample space for family members, while the upper floor laundry adds extra convenience. The lower level of this home is unfinished, presenting an opportunity for you to customize the space to your personal preferences. Step into the backyard where you'll discover a spacious deck, complete with a gazebo and hot tub! This well-designed outdoor area provides an ideal setting for relaxation and entertaining, with ample space remaining to build a future garage. This home is truly a must see!
Location
Province AB
County Calgary
Area Cal Zone N
Zoning R-1N
Direction SE
Rooms
Basement Full, Unfinished
Interior
Interior Features Granite Counters, High Ceilings, Kitchen Island, No Smoking Home, Open Floorplan, Soaking Tub, Storage, Vinyl Windows, Walk-In Closet(s)
Heating Forced Air
Cooling None
Flooring Carpet, Ceramic Tile, Hardwood
Fireplaces Number 1
Fireplaces Type Gas, Living Room, Stone
Appliance Dishwasher, Dryer, Microwave Hood Fan, Refrigerator, Stove(s), Washer, Window Coverings
Laundry Laundry Room, Upper Level
Exterior
Garage Alley Access, Off Street, Parking Pad
Garage Description Alley Access, Off Street, Parking Pad
Fence Partial
Community Features Playground, Shopping Nearby, Sidewalks, Street Lights
Amenities Available None
Roof Type Asphalt Shingle
Porch Deck, Front Porch
Lot Frontage 9.16
Total Parking Spaces 2
Building
Lot Description Back Lane, Back Yard, Gazebo, Front Yard, Level, Rectangular Lot
Foundation Poured Concrete
Architectural Style 2 Storey
Level or Stories Two
Structure Type Stone,Vinyl Siding,Wood Frame
Others
Restrictions Easement Registered On Title
Tax ID 76534303
Ownership Private
Read Less
Want to know what your home might be worth? Contact us for a FREE valuation!

Our team is ready to help you sell your home for the highest possible price ASAP






