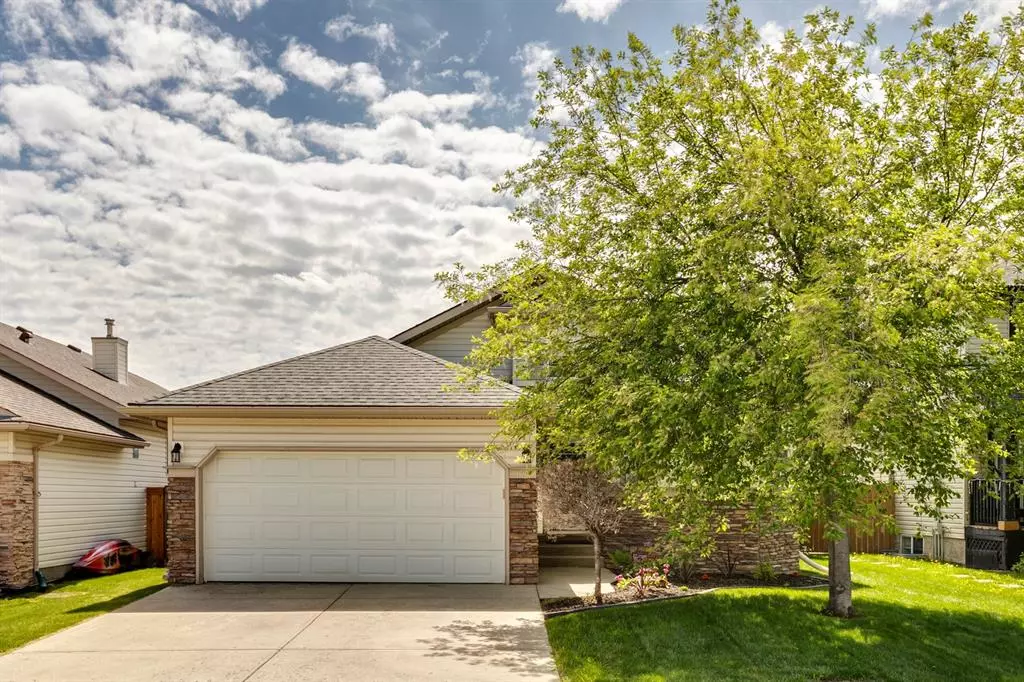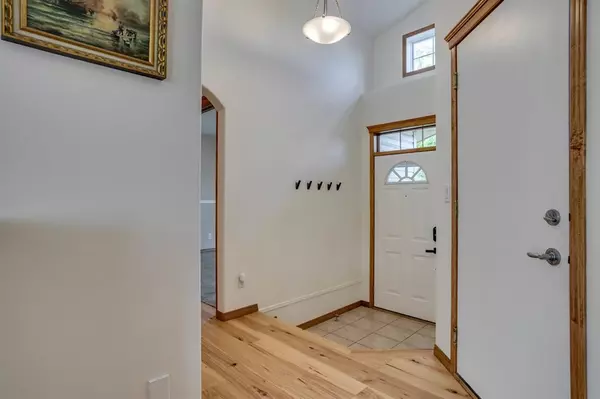$610,000
$579,000
5.4%For more information regarding the value of a property, please contact us for a free consultation.
171 West Lakeview CIR Chestermere, AB T1X 1H7
4 Beds
3 Baths
1,230 SqFt
Key Details
Sold Price $610,000
Property Type Single Family Home
Sub Type Detached
Listing Status Sold
Purchase Type For Sale
Square Footage 1,230 sqft
Price per Sqft $495
Subdivision Lakeview Landing
MLS® Listing ID A2052100
Sold Date 06/06/23
Style Bungalow
Bedrooms 4
Full Baths 3
Originating Board Calgary
Year Built 2000
Annual Tax Amount $3,028
Tax Year 2023
Lot Size 5,530 Sqft
Acres 0.13
Property Description
Beautifully renovated and upgraded bungalow! Four bedrooms and 3 full baths with over 2350 of developed living space! Updates include NEW SHINGLES, NEW DECK and RAIL The interior has been NEWLY PAINTED throughout and has NEW HARDWOOD and CARPET FLOORING, NEW BLINDS and NEW CEILING TEXTURES (both knockdown and flat). The kitchen has NEWER stainless steel APPLIANCES including a gas stove (NEW GAS LINES), NEW QUARTZ COUNTERTOPS, NEW TILED BACKSPLASH and a walk in pantry. The bathrooms have NEW QUARTZ COUNTERTOPS and are renovated to include NEW FIXTURES, NEW LIGHTING and TILED FLOORING. The basement is bright and sunny with large windows in the living room and has a SECOND FIREPLACE. The garage is heated (NEW HEATER AND GAS LINES). Close to parks and schools this home is turnkey and ready for you to move in and enjoy the summer months ahead!
Location
Province AB
County Chestermere
Zoning R1
Direction N
Rooms
Basement Finished, Full
Interior
Interior Features Closet Organizers, High Ceilings, Kitchen Island, No Animal Home, No Smoking Home, Pantry, Quartz Counters, Recessed Lighting, Storage, Vinyl Windows, Walk-In Closet(s)
Heating Fireplace(s), Forced Air, Natural Gas
Cooling None
Flooring Carpet, Hardwood, Tile
Fireplaces Number 2
Fireplaces Type Family Room, Gas, Living Room, Mantle
Appliance Dishwasher, Dryer, Garage Control(s), Gas Stove, Range Hood, Refrigerator, Washer
Laundry Main Level
Exterior
Garage Double Garage Attached, Heated Garage
Garage Spaces 2.0
Garage Description Double Garage Attached, Heated Garage
Fence Fenced
Community Features Golf, Park, Playground, Schools Nearby, Walking/Bike Paths
Roof Type Asphalt Shingle
Porch Deck, Patio
Lot Frontage 164.05
Total Parking Spaces 4
Building
Lot Description Back Yard, Rectangular Lot
Foundation Poured Concrete
Architectural Style Bungalow
Level or Stories One
Structure Type Stone,Vinyl Siding
Others
Restrictions None Known
Tax ID 57310945
Ownership Private
Read Less
Want to know what your home might be worth? Contact us for a FREE valuation!

Our team is ready to help you sell your home for the highest possible price ASAP






