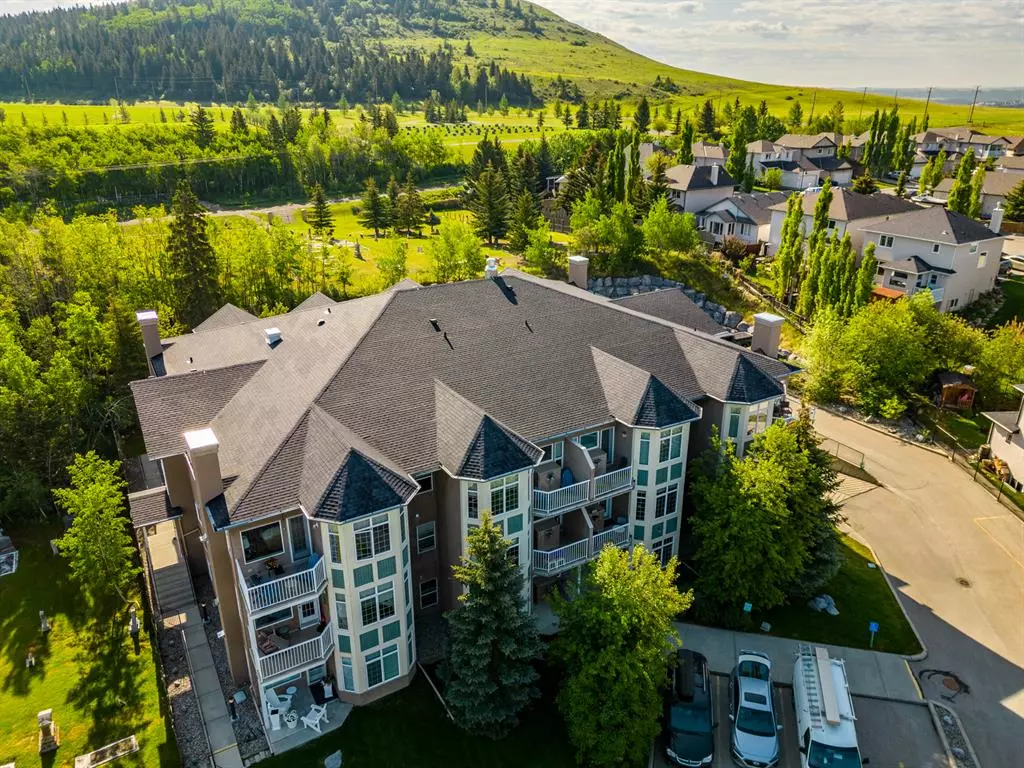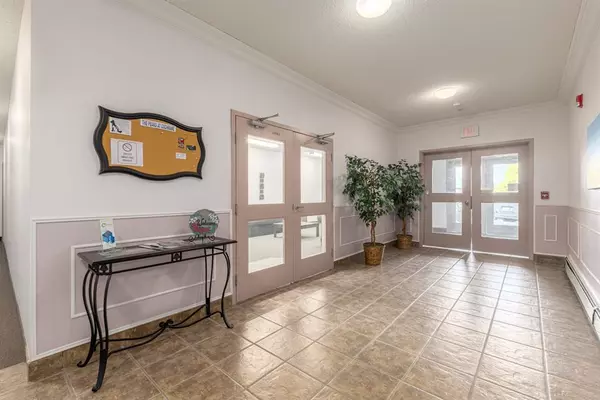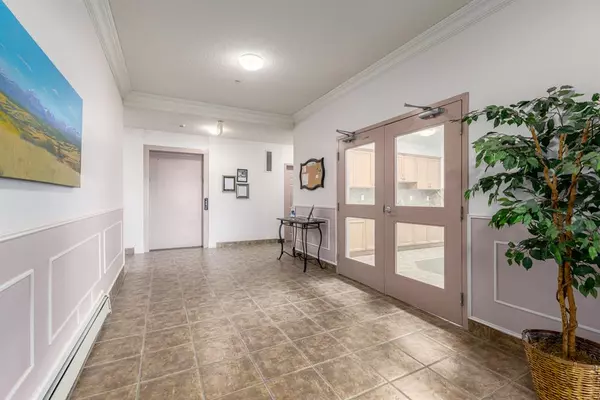$255,000
$239,900
6.3%For more information regarding the value of a property, please contact us for a free consultation.
248 Sunterra Ridge PL #210 Cochrane, AB T4C 2J6
2 Beds
1 Bath
874 SqFt
Key Details
Sold Price $255,000
Property Type Condo
Sub Type Apartment
Listing Status Sold
Purchase Type For Sale
Square Footage 874 sqft
Price per Sqft $291
Subdivision Sunterra Ridge
MLS® Listing ID A2053195
Sold Date 06/06/23
Style Apartment
Bedrooms 2
Full Baths 1
Condo Fees $639/mo
Originating Board Calgary
Year Built 2003
Annual Tax Amount $1,600
Tax Year 2022
Property Description
Welcome to 210 - 248 Sunterra Ridge Place - a very nicely RENO'D and modernized unit with beautiful MOUNTAIN VIEWS in Cochrane's upscale Sunterra Ridge Estates. You'll be wowed as soon as you open the door - floor to ceiling upgrades for today's buyer. Located centrally in the building, with easy elevator access to the underground parkade. Lots of large, bright windows, to bring in the views. Gourmet kitchen, lots of counter and cabinet space, and STAINLESS STEEL APPLIANCES. Cozy up in front of the fireplace or step onto private balcony with ntl gas hook up for a BBQ. In-suite laundry with full size stacking washer/dryer and built-ins for more storage space. 2nd bedrm even has a Murphy bed for guests! Sunterra is ideally located, within walking distance to schools grades 1-12, Cochrane Ranche Park, walking trails, & a 2 minute drive to downtown Cochrane. This unit includes 1 titled underground parking stall, underground storage cage & 1 assigned above ground stall. Come and view this great property today - you'll be glad you did!
Location
Province AB
County Rocky View County
Zoning R-MD
Direction W
Rooms
Basement None
Interior
Interior Features Breakfast Bar, Built-in Features, French Door, High Ceilings, No Animal Home, No Smoking Home, Storage
Heating Baseboard, Hot Water, Natural Gas
Cooling None
Flooring Carpet, Ceramic Tile, Laminate
Fireplaces Number 1
Fireplaces Type Gas, Living Room, Mantle, Tile
Appliance Dishwasher, Dryer, Microwave Hood Fan, Refrigerator, Stove(s), Washer, Window Coverings
Laundry In Unit, Laundry Room, Main Level
Exterior
Garage Assigned, Guest, Parkade, Stall, Titled, Underground
Garage Description Assigned, Guest, Parkade, Stall, Titled, Underground
Community Features Park, Playground, Schools Nearby, Sidewalks, Street Lights, Walking/Bike Paths
Amenities Available Bicycle Storage, Elevator(s), Parking, Party Room, Secured Parking, Storage, Visitor Parking
Roof Type Asphalt Shingle
Porch Deck
Exposure W
Total Parking Spaces 2
Building
Lot Description Cul-De-Sac, Landscaped, Private, Views
Story 3
Foundation Poured Concrete
Architectural Style Apartment
Level or Stories Single Level Unit
Structure Type Stone,Stucco,Wood Frame
Others
HOA Fee Include Common Area Maintenance,Heat,Insurance,Maintenance Grounds,Professional Management,Reserve Fund Contributions,Sewer,Snow Removal,Trash,Water
Restrictions Restrictive Covenant-Building Design/Size,Utility Right Of Way
Tax ID 75874907
Ownership Private
Pets Description Restrictions
Read Less
Want to know what your home might be worth? Contact us for a FREE valuation!

Our team is ready to help you sell your home for the highest possible price ASAP






