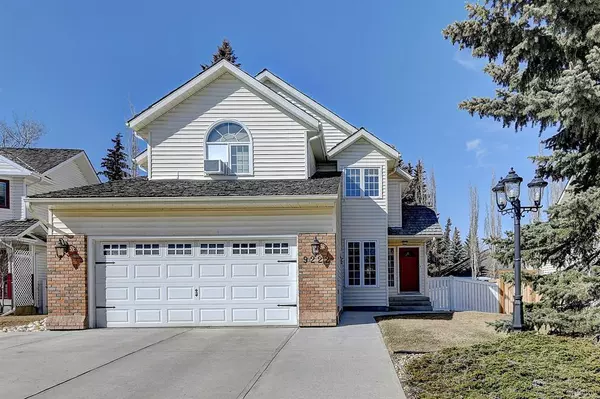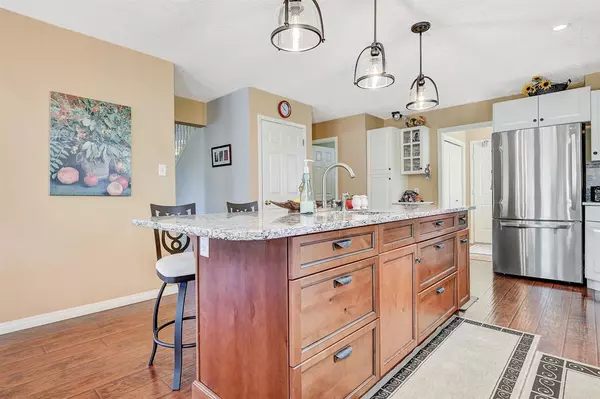$518,500
$543,800
4.7%For more information regarding the value of a property, please contact us for a free consultation.
9222 50 AVE Wedgewood, AB T8W 2G7
3 Beds
4 Baths
2,025 SqFt
Key Details
Sold Price $518,500
Property Type Single Family Home
Sub Type Detached
Listing Status Sold
Purchase Type For Sale
Square Footage 2,025 sqft
Price per Sqft $256
Subdivision Wedgewood
MLS® Listing ID A2041266
Sold Date 06/03/23
Style 2 Storey
Bedrooms 3
Full Baths 2
Half Baths 2
Originating Board Grande Prairie
Year Built 1994
Annual Tax Amount $2,910
Tax Year 2022
Lot Size 8,117 Sqft
Acres 0.19
Property Description
Looking for a spacious home in the prestigious Wedgewood subdivision? Look no further! This stunning 2025 square foot fully developed home is waiting for you to move in and make it your own.
The home boasts a private yard perfect for relaxing or entertaining, a triple car driveway for ample parking space, and breathtaking 2-tier composite deck perfect for outdoor gatherings and is already wired for a hot tub.
Inside, the home features sleek and modern quartz countertops and a massive kitchen island with 2 sinks, perfect for preparing meals or hosting parties. With 3 pantries, you'll never run out of storage space. The big windows in the living area provide natural light to illuminate the massive kitchen and entertaining area. There is also an office off the main entrance.
The master bedroom features an en suite with a jetted tub, perfect for unwinding after a long day. With a gas stove complete with a built-in grill top, you'll enjoy cooking in style and comfort.
The basement is fully developed and has a family room and a half bathroom. The bathroom is all set up for a shower or tub to be plumbed in to easily convert to a full bathroom. It can easily be set up to add one wall and add an extra bedroom with ease and not take away from the space. New paint, new east side fence, new how water tank in 2020, professionally developed addition in 2014 to expand the living room and kitchen and tonnes of storage in the basement.
This home is walking distance to a golf course, sits on a private lot with mature trees and has been very taken care of! Don’t miss out!
Location
Province AB
County Grande Prairie No. 1, County Of
Zoning RR-1
Direction S
Rooms
Basement Finished, Full
Interior
Interior Features Quartz Counters, Storage, Walk-In Closet(s)
Heating Forced Air, Natural Gas
Cooling None
Flooring Carpet, Hardwood, Laminate, Linoleum
Fireplaces Number 1
Fireplaces Type Gas
Appliance Dishwasher, Gas Stove, Refrigerator, Washer/Dryer
Laundry Main Level
Exterior
Garage Double Garage Attached
Garage Spaces 2.0
Garage Description Double Garage Attached
Fence Fenced
Community Features Park, Playground, Sidewalks, Street Lights
Roof Type Cedar Shake
Porch Deck, Patio
Lot Frontage 52.0
Total Parking Spaces 6
Building
Lot Description Back Yard, Front Yard, Lawn, Landscaped, Level, Many Trees, Private, Rectangular Lot, Secluded
Foundation Poured Concrete
Architectural Style 2 Storey
Level or Stories Two
Structure Type Concrete,Vinyl Siding
Others
Restrictions None Known
Tax ID 77480631
Ownership Private
Read Less
Want to know what your home might be worth? Contact us for a FREE valuation!

Our team is ready to help you sell your home for the highest possible price ASAP






