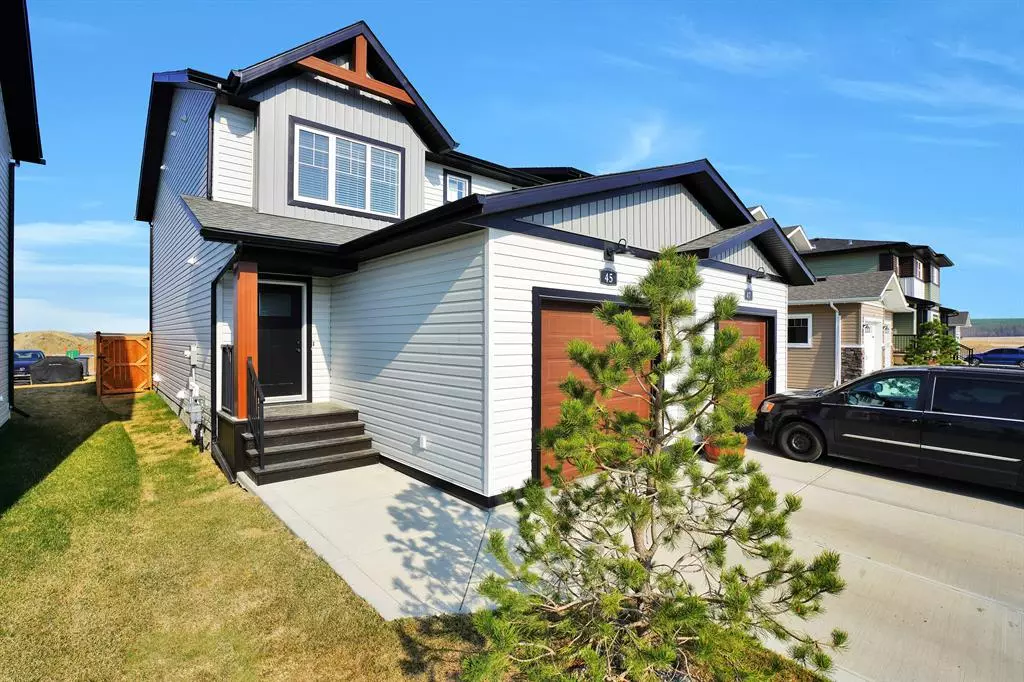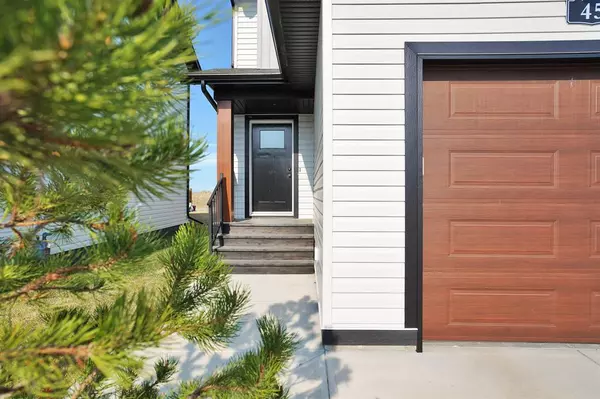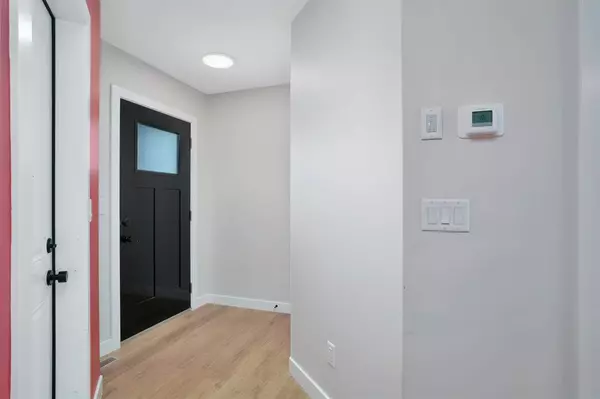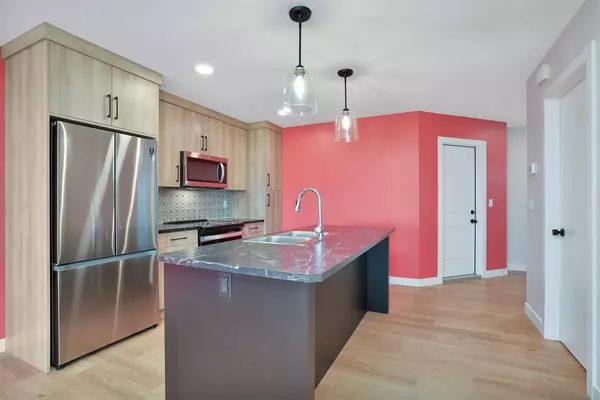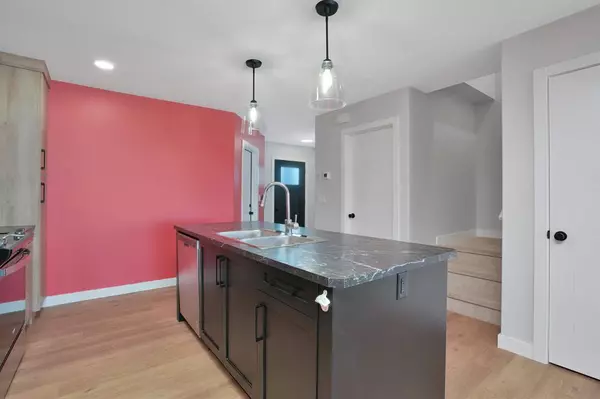$362,000
$369,900
2.1%For more information regarding the value of a property, please contact us for a free consultation.
45 Iron Gate BLVD Sylvan Lake, AB T4S 0T6
3 Beds
3 Baths
1,394 SqFt
Key Details
Sold Price $362,000
Property Type Single Family Home
Sub Type Semi Detached (Half Duplex)
Listing Status Sold
Purchase Type For Sale
Square Footage 1,394 sqft
Price per Sqft $259
Subdivision Iron Gate
MLS® Listing ID A2046269
Sold Date 06/02/23
Style 2 Storey,Side by Side
Bedrooms 3
Full Baths 2
Half Baths 1
Originating Board Central Alberta
Year Built 2021
Annual Tax Amount $2,875
Tax Year 2022
Lot Size 2,862 Sqft
Acres 0.07
Property Description
Welcome to your dream home! Crafted by the renowned Falcon Homes, this striking semi-detached house offers everything you need for your modern lifestyle. Whether you're a young family, first time home buyer, or just want a beautiful newer home, this spacious residence is perfect for you. And best of all, it's priced affordably, making it a smart investment for your future in Sylvan Lake.
Nestled in one of Sylvan Lake's newest communities, Iron Gate, this neighbourhood is a perfect balance of residential and commercial spaces, trails and amenities that cater to families just like yours. You'll love how easy it is to get around and enjoy all the conveniences that this community has to offer. Iron Gate is directly across from three district shopping centres with numerous attractions including Wal-Mart, Canadian Tire, No Frills, Sobey's, Shoppers Drug Mart, A&W, Wendy's, and McDonalds, just to name a few.
The home's open floor plan is designed for modern living, with a gorgeous kitchen featuring a separate island and a flexible dining area that's perfect for family dinners or entertaining guests. A living room bathed in natural light, makes for the perfect spot to relax with loved ones. And for summer barbecues and outdoor entertaining, you can't beat the lovely deck and pergola accessible through the sliding glass doors.
Upstairs, you'll find three good-sized bedrooms, including an primary suite complete with a three-piece bathroom and a walk-in closet. The upper level laundry is a game changer, allowing you to tackle household chores with ease and efficiency.
And if that's not enough, the unfinished basement offers endless possibilities for customization and expansion, giving you the flexibility to create the space that you've always dreamed of!
Location
Province AB
County Red Deer County
Zoning R5A
Direction E
Rooms
Basement Full, Unfinished
Interior
Interior Features Bathroom Rough-in, Laminate Counters, Vinyl Windows, Walk-In Closet(s)
Heating Forced Air
Cooling None
Flooring Carpet, Vinyl
Appliance Dishwasher, Dryer, Microwave Hood Fan, Range, Refrigerator, Washer
Laundry In Hall, Upper Level
Exterior
Garage Single Garage Attached
Garage Spaces 1.0
Garage Description Single Garage Attached
Fence Fenced
Community Features Walking/Bike Paths
Roof Type Asphalt Shingle
Porch Deck, Pergola
Lot Frontage 24.83
Exposure W
Total Parking Spaces 2
Building
Lot Description Back Lane, Back Yard
Foundation Poured Concrete
Architectural Style 2 Storey, Side by Side
Level or Stories Two
Structure Type Vinyl Siding,Wood Frame
Others
Restrictions See Remarks
Tax ID 57330418
Ownership Private
Read Less
Want to know what your home might be worth? Contact us for a FREE valuation!

Our team is ready to help you sell your home for the highest possible price ASAP


