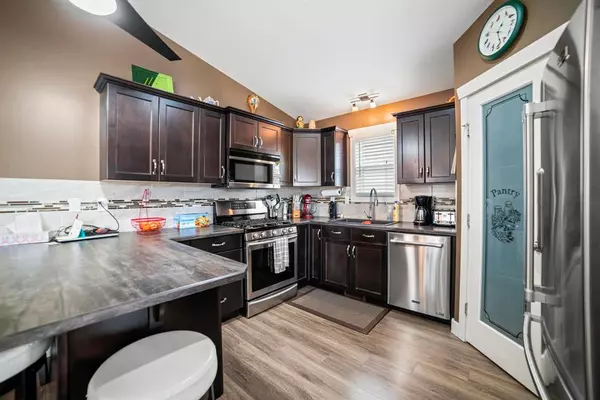$335,000
$339,900
1.4%For more information regarding the value of a property, please contact us for a free consultation.
4407 74 ST Camrose, AB T4V 5E1
3 Beds
2 Baths
1,034 SqFt
Key Details
Sold Price $335,000
Property Type Single Family Home
Sub Type Detached
Listing Status Sold
Purchase Type For Sale
Square Footage 1,034 sqft
Price per Sqft $323
Subdivision West Park
MLS® Listing ID A2049716
Sold Date 06/02/23
Style Bungalow
Bedrooms 3
Full Baths 2
Originating Board Central Alberta
Year Built 2014
Annual Tax Amount $3,277
Tax Year 2022
Lot Size 3,722 Sqft
Acres 0.09
Property Description
OPEN, MODERN, and ADMIRING bungalow close to West End shopping and Parks! This home is well maintained, bright and displays an open concept floor plan with vaulted ceilings and expandable spaces. The kitchen showcases a corner pantry, trendy cabinetry, an upgraded gas stove, granite sink and an eating bar which overlooks the dining and living room. You will appreciate the spacious master bedroom with 2 closets and access to the full bathroom, a second bedroom and a laundry area on the main level. The lower level is fully finished with an oversized family room, large bedroom, 3pc bathroom and a storage space. Outside you will enjoy the large 2 tiered deck, fully fenced, beautiful low maintenance landscaped yard and single garage. Other features include; energy efficient and hot water on demand. A must see to appreciate all the offerings of this move in ready family friendly home!
Location
Province AB
County Camrose
Zoning R1
Direction W
Rooms
Basement Finished, Full
Interior
Interior Features Ceiling Fan(s), High Ceilings, Open Floorplan, Pantry, See Remarks, Vaulted Ceiling(s), Walk-In Closet(s)
Heating Forced Air
Cooling None
Flooring Carpet, Laminate, Linoleum
Appliance Dishwasher, Refrigerator, Stove(s), Washer/Dryer, Window Coverings
Laundry Main Level
Exterior
Garage Alley Access, RV Access/Parking, Single Garage Detached
Garage Spaces 1.0
Garage Description Alley Access, RV Access/Parking, Single Garage Detached
Fence Fenced
Community Features Park, Playground, Shopping Nearby, Sidewalks, Street Lights
Roof Type Asphalt Shingle
Porch Deck
Lot Frontage 34.0
Total Parking Spaces 1
Building
Lot Description Back Lane, Back Yard, Front Yard, Low Maintenance Landscape, Landscaped
Foundation Poured Concrete
Architectural Style Bungalow
Level or Stories One
Structure Type Vinyl Siding,Wood Frame
Others
Restrictions None Known
Tax ID 79781114
Ownership Power of Attorney,Private
Read Less
Want to know what your home might be worth? Contact us for a FREE valuation!

Our team is ready to help you sell your home for the highest possible price ASAP






