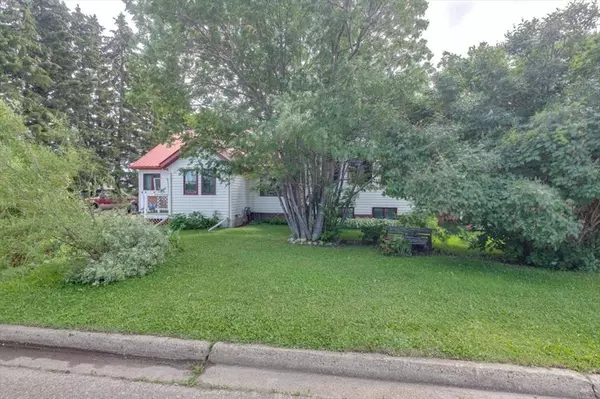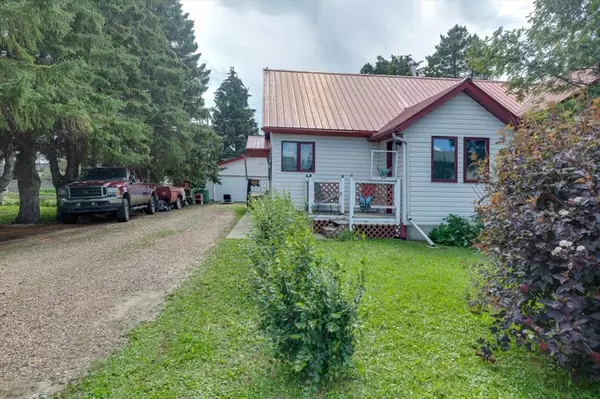$230,000
$250,000
8.0%For more information regarding the value of a property, please contact us for a free consultation.
4913 49 AVE Rimbey, AB T0C 2J0
5 Beds
2 Baths
2,442 SqFt
Key Details
Sold Price $230,000
Property Type Single Family Home
Sub Type Detached
Listing Status Sold
Purchase Type For Sale
Square Footage 2,442 sqft
Price per Sqft $94
MLS® Listing ID A2038788
Sold Date 06/01/23
Style Bungalow
Bedrooms 5
Full Baths 2
Originating Board Central Alberta
Year Built 1946
Annual Tax Amount $2,924
Tax Year 2023
Lot Size 10,069 Sqft
Acres 0.23
Property Description
This is such a unique older home with so much character! Located on an oversized lot just a short walk from Main Street, this 5 bedroom, 2 bathroom home underwent a major renovation that included a large addition in 1999. It still holds its' charm with the molded doorways and some features that will remind you of Grandma's house (maybe Great Grandma depending on your age!) Most of the rooms on the main floor are very large including the bathroom and kitchen/dining area and up a few steps on the west side of the home you will find a massive family room complete with a bar! Up a narrow staircase that is reminiscent of the homes original age you will find a storage area and a bedroom just perfect for that child that likes their privacy! Downstairs you will find 3 more good sized bedrooms and a 3 pc bath as well as a den and a utility room with tons of storage space including a cold storage room. The back deck faces a private yard with a fire pit and is the perfect place to gather with friends and family. This nice property even has a long drive for additional parking and a heated, detached garage. Looking for an investment property? This home has always been easy to rent out. There is currently a long term tenant in the process of moving and it may be possible for an early June possession.
Location
Province AB
County Ponoka County
Zoning R2
Direction N
Rooms
Basement Partial, Partially Finished
Interior
Interior Features Bar, Breakfast Bar, Ceiling Fan(s), High Ceilings, Vaulted Ceiling(s)
Heating Forced Air, Natural Gas
Cooling None
Flooring Carpet, Cork, Laminate, Linoleum
Appliance Dishwasher, Freezer, Gas Stove, Range Hood, Refrigerator, Washer/Dryer
Laundry Main Level
Exterior
Garage Additional Parking, Double Garage Detached, Heated Garage
Garage Spaces 2.0
Garage Description Additional Parking, Double Garage Detached, Heated Garage
Fence Partial
Community Features Schools Nearby, Shopping Nearby
Roof Type Metal
Porch Deck
Lot Frontage 82.52
Total Parking Spaces 4
Building
Lot Description Back Yard, Lawn, Low Maintenance Landscape, Level
Foundation Poured Concrete
Architectural Style Bungalow
Level or Stories One
Structure Type Brick,Veneer
Others
Restrictions None Known
Tax ID 57359752
Ownership Private
Read Less
Want to know what your home might be worth? Contact us for a FREE valuation!

Our team is ready to help you sell your home for the highest possible price ASAP






