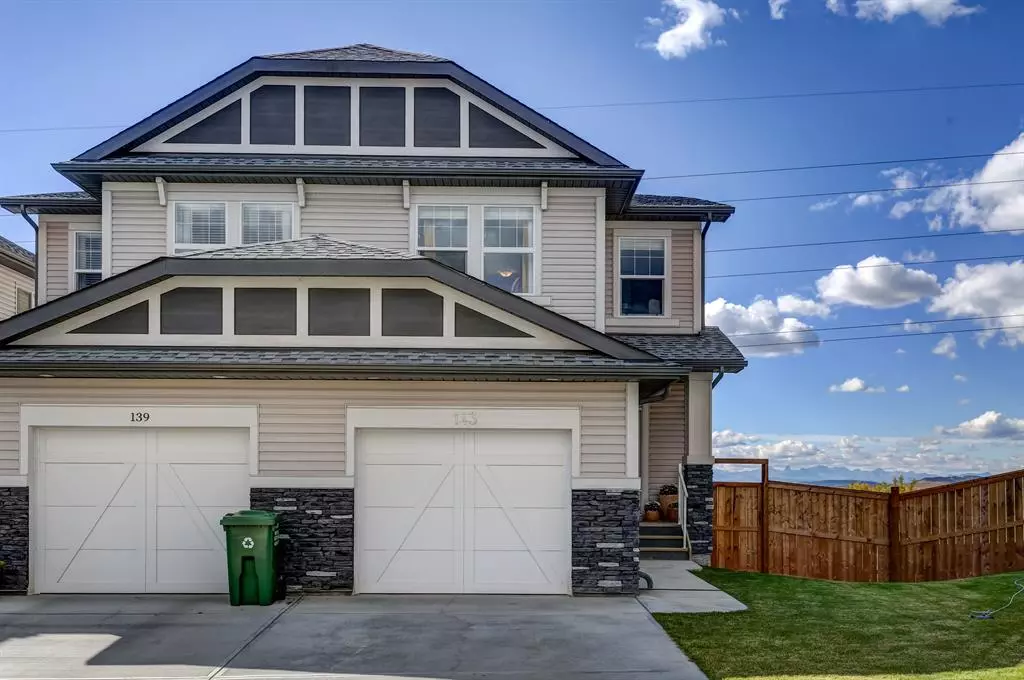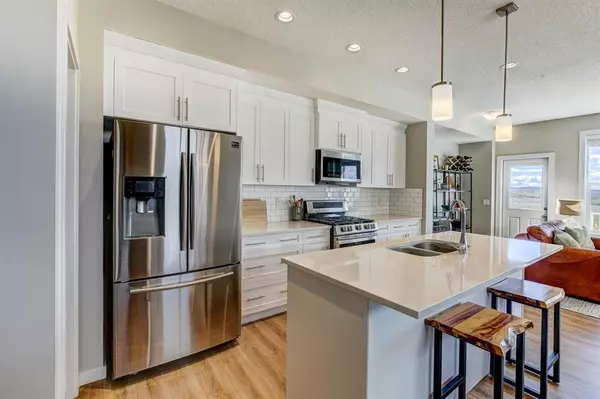$544,000
$534,900
1.7%For more information regarding the value of a property, please contact us for a free consultation.
143 Heritage HTS Cochrane, AB T4C 2R5
3 Beds
4 Baths
1,439 SqFt
Key Details
Sold Price $544,000
Property Type Single Family Home
Sub Type Semi Detached (Half Duplex)
Listing Status Sold
Purchase Type For Sale
Square Footage 1,439 sqft
Price per Sqft $378
Subdivision Heritage Hills
MLS® Listing ID A2046899
Sold Date 05/30/23
Style 2 Storey,Side by Side
Bedrooms 3
Full Baths 2
Half Baths 2
Originating Board Calgary
Year Built 2018
Annual Tax Amount $2,955
Tax Year 2022
Lot Size 5,205 Sqft
Acres 0.12
Property Description
*** Open House on Saturday, May 27th & Sunday, May 28th from 12:00pm-3:00pm ***
WOW! THE VIEW! WOW! THE YARD! Welcome to this gorgeous 2018 built duplex in the family friendly community of Heritage Hills. With over 1900sqft of developed living space, including a professionally finished walk-out basement and massive, west-facing backyard, this home checks all the boxes. The open concept main floor has a generous living and dining area with stunning panoramic views of the Rockies. The kitchen is equipped with stainless steel Samsung appliances and gas stove. The kitchen is complete with Quartz counter tops, soft-close cabinetry and a walk-in pantry. The upper deck off the living room is an ideal spot to unwind, enjoy the sunset and hook up your BBQ to the natural gas supply. A half bathroom completes the main floor. Upstairs, you’ll find 3 total bedrooms including the Primary retreat with west-facing views, 4-piece ensuite and walk-in closet. A laundry room, 4-piece bath and bonus complete the floor. The professionally finished walk-out basement includes a mechanical room with plenty of storage, a half bathroom and generous rec. room leading out to a private patio and expansive backyard. This well- maintained home is also equipped with A/C.
Book your showing today, won’t last long!
Location
Province AB
County Rocky View County
Zoning R-MX
Direction E
Rooms
Basement Finished, Walk-Out
Interior
Interior Features No Animal Home, No Smoking Home, Open Floorplan, Quartz Counters
Heating Forced Air
Cooling Central Air
Flooring Carpet, Other
Appliance Dishwasher, Dryer, Microwave, Refrigerator, Stove(s), Washer
Laundry Upper Level
Exterior
Garage Front Drive, Single Garage Attached
Garage Spaces 1.0
Garage Description Front Drive, Single Garage Attached
Fence Fenced
Community Features Park, Playground, Walking/Bike Paths
Roof Type Asphalt Shingle
Porch Deck
Lot Frontage 24.48
Exposure E,W
Total Parking Spaces 2
Building
Lot Description Back Yard, No Neighbours Behind, Landscaped, Pie Shaped Lot, Views
Foundation Poured Concrete
Architectural Style 2 Storey, Side by Side
Level or Stories Two
Structure Type Wood Frame
Others
Restrictions Restrictive Covenant,Utility Right Of Way
Tax ID 75885799
Ownership Private
Read Less
Want to know what your home might be worth? Contact us for a FREE valuation!

Our team is ready to help you sell your home for the highest possible price ASAP






