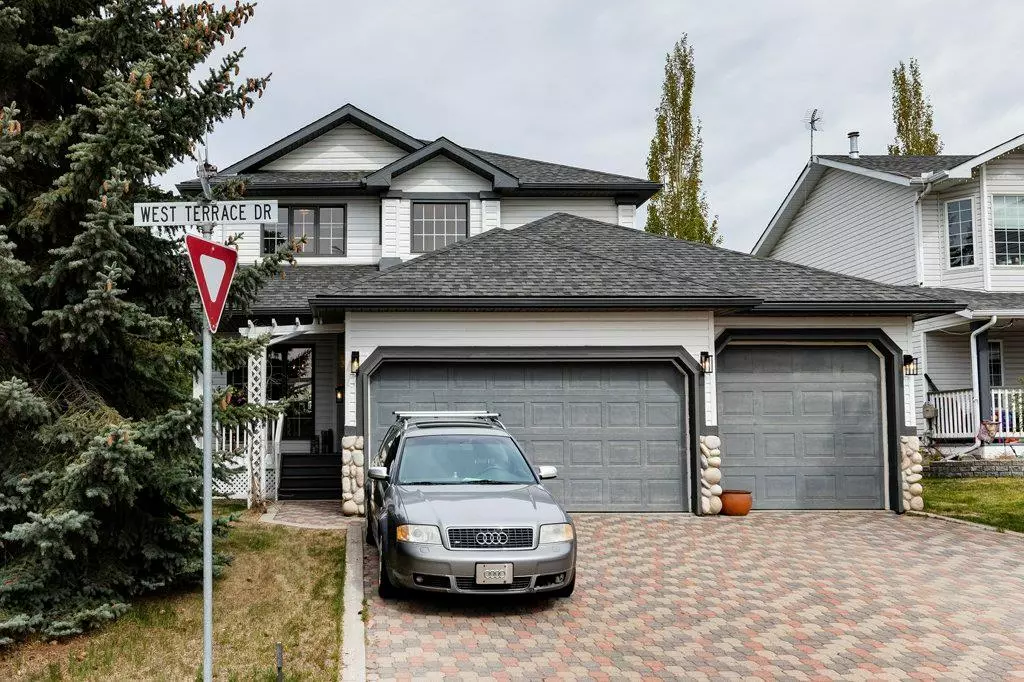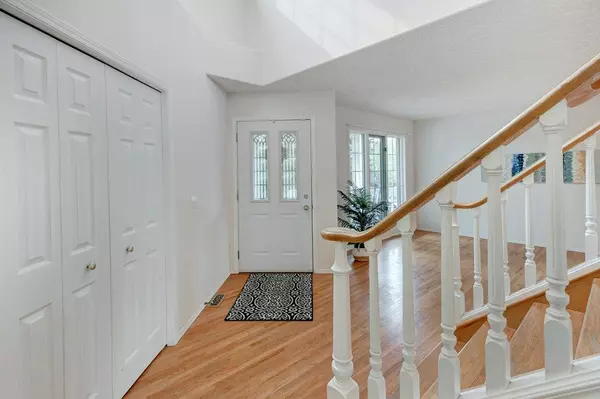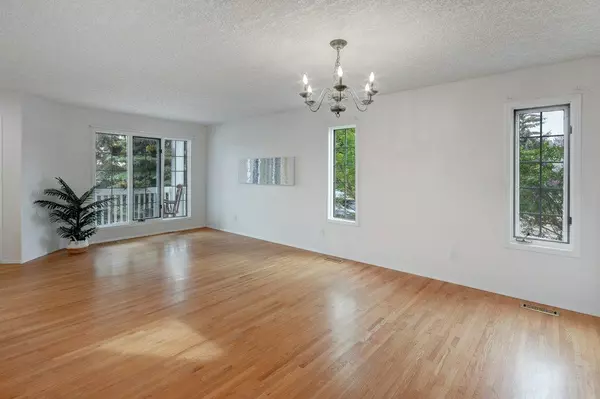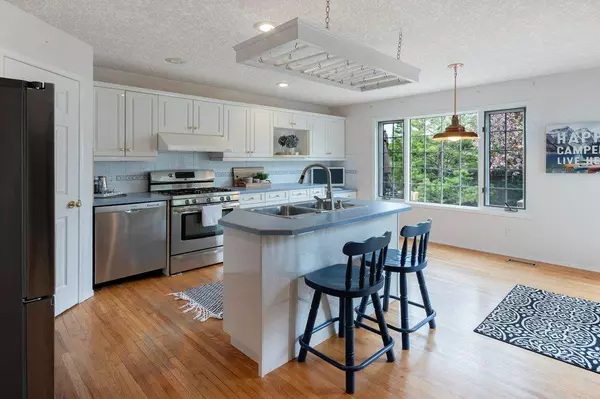$605,000
$584,900
3.4%For more information regarding the value of a property, please contact us for a free consultation.
32 West Terrace DR Cochrane, AB T4C 2R5
3 Beds
3 Baths
1,958 SqFt
Key Details
Sold Price $605,000
Property Type Single Family Home
Sub Type Detached
Listing Status Sold
Purchase Type For Sale
Square Footage 1,958 sqft
Price per Sqft $308
Subdivision West Terrace
MLS® Listing ID A2051746
Sold Date 05/30/23
Style 2 Storey
Bedrooms 3
Full Baths 2
Half Baths 1
Originating Board Calgary
Year Built 1997
Annual Tax Amount $3,284
Tax Year 2022
Lot Size 5,802 Sqft
Acres 0.13
Property Description
Just steps from the Bow River, this bright & beautiful, ORIGINAL OWNER home is ready for your family's next adventure! Highlights include: a rare TRIPLE GARAGE, 3 bedrooms + loft on the upper floor, gas range, main floor laundry and ideal side gate access for RV PARKING! Honestly, the show stopper here are the site finished, oak hardwood floors installed by the owner - they are absolutely beautiful and could be refinished in whatever tone/style makes your heart happy. The principle bedroom feels like an oasis with large windows, sitting area to enjoy the sunset skies and a 5 piece ensuite. With this perfectly situated lot, you'll enjoy your coffee in morning sunshine on the front porch and entertaining friends and family on the huge deck and spacious west exposed yard all summer long. The lower level is finished with drywall and electrical - ready for your vision or the perfect, large space to play/work/create. The huge garage is a mechanic's/carpenter's/toy collector's dream come true. West Terrace is a beautiful, established neighbourhood with schools, parks + river pathways and the community of owners in this highly desirable location will have you feeling right at home in no time. Bring your vision, don't delay.
Location
Province AB
County Rocky View County
Zoning R-LD
Direction E
Rooms
Basement Full, Partially Finished
Interior
Interior Features Ceiling Fan(s), Central Vacuum, Closet Organizers, Kitchen Island, Storage
Heating Fireplace(s), Forced Air, Natural Gas
Cooling None
Flooring Ceramic Tile, Hardwood, Linoleum
Fireplaces Number 1
Fireplaces Type Family Room, Gas, Mantle
Appliance Dishwasher, Garage Control(s), Gas Range, Refrigerator
Laundry Laundry Room, Main Level
Exterior
Garage Garage Door Opener, Garage Faces Front, Heated Garage, Insulated, Interlocking Driveway, See Remarks, Triple Garage Attached
Garage Spaces 3.0
Garage Description Garage Door Opener, Garage Faces Front, Heated Garage, Insulated, Interlocking Driveway, See Remarks, Triple Garage Attached
Fence Fenced
Community Features Playground, Schools Nearby, Sidewalks, Street Lights, Walking/Bike Paths
Roof Type Asphalt Shingle
Porch Deck, Front Porch
Lot Frontage 56.6
Total Parking Spaces 3
Building
Lot Description Corner Lot, Street Lighting, Underground Sprinklers, See Remarks
Foundation Poured Concrete
Architectural Style 2 Storey
Level or Stories Two
Structure Type Vinyl Siding,Wood Frame
Others
Restrictions None Known
Tax ID 75905619
Ownership Private
Read Less
Want to know what your home might be worth? Contact us for a FREE valuation!

Our team is ready to help you sell your home for the highest possible price ASAP






