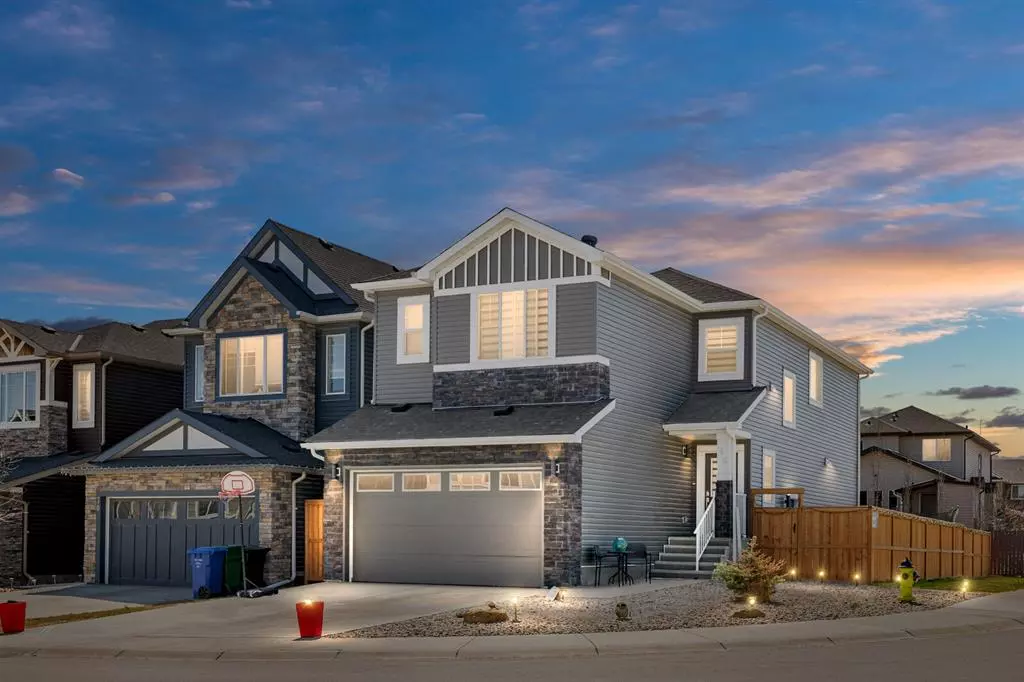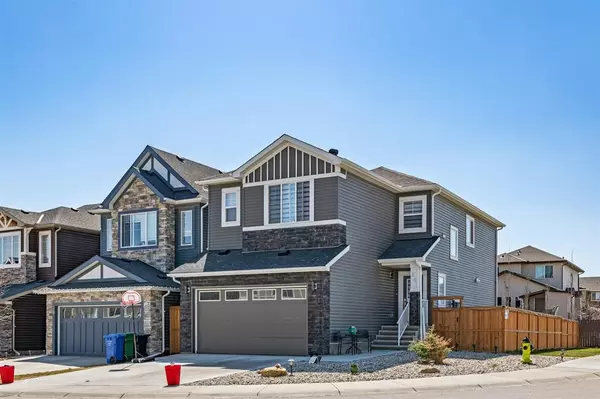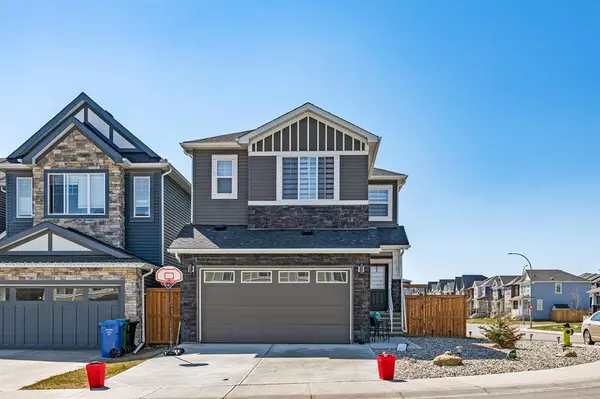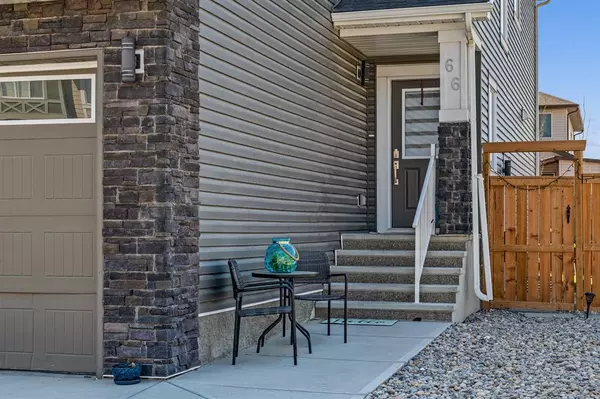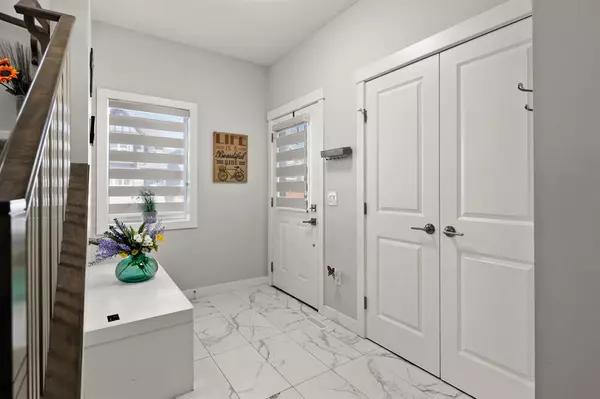$771,000
$769,000
0.3%For more information regarding the value of a property, please contact us for a free consultation.
66 Nolanlake CV NW Calgary, AB T3R 0W2
6 Beds
4 Baths
2,088 SqFt
Key Details
Sold Price $771,000
Property Type Single Family Home
Sub Type Detached
Listing Status Sold
Purchase Type For Sale
Square Footage 2,088 sqft
Price per Sqft $369
Subdivision Nolan Hill
MLS® Listing ID A2034087
Sold Date 05/28/23
Style 2 Storey
Bedrooms 6
Full Baths 3
Half Baths 1
HOA Fees $8/ann
HOA Y/N 1
Originating Board Calgary
Year Built 2020
Annual Tax Amount $4,171
Tax Year 2022
Lot Size 4,348 Sqft
Acres 0.1
Property Description
In 2020, Paragon Homes designed this wonderful 6 bedroom generational home to build your family customs, traditions and lifestyle dreams.
It is situated on a corner lot, with a private, landscaped, south-facing back-yard, with a large wood deck to enjoy warm summer evenings with friends, and features a natural gas BBQ connection.
Main floor features high ceilings, open concept design, dining room, bright chef’s kitchen, quartz countertops, and large pantry. Family room with recessed lighting and gas fire place; an office/computer room completes the main level.
Upstairs laundry, four bedrooms and bonus room. Master bedroom has walk-in closets and a beautiful 5 pc ensuite with jacuzzi tub.
The lower level, two-bedroom suite(illegal), has a separate laundry, with a private side entrance, and its own cozy, outdoor patio.
Nolan Hill has a pond, with biking trails and walking paths. Nearby are Kincora, Sallamie and Citadel parks, restaurants, grocery stores, and coffee shops.
We invite you to come inside for a private virtual tour of this beautiful home. Join us.
Welcome.
Location
Province AB
County Calgary
Area Cal Zone N
Zoning R-1N
Direction N
Rooms
Basement Separate/Exterior Entry, Finished, Full, Suite
Interior
Interior Features Chandelier, High Ceilings, Kitchen Island, Quartz Counters, Separate Entrance
Heating Forced Air, Natural Gas
Cooling None
Flooring Carpet, Ceramic Tile, Vinyl Plank
Fireplaces Number 1
Fireplaces Type Family Room, Gas
Appliance Dishwasher, Electric Stove, Garage Control(s), Range Hood, Refrigerator, Washer/Dryer, Window Coverings
Laundry Lower Level, Upper Level
Exterior
Garage Double Garage Attached
Garage Spaces 2.0
Garage Description Double Garage Attached
Fence Fenced
Community Features Park, Playground, Schools Nearby, Shopping Nearby, Sidewalks, Street Lights
Amenities Available None
Roof Type Asphalt Shingle
Porch Deck
Lot Frontage 35.93
Exposure N
Total Parking Spaces 4
Building
Lot Description Corner Lot
Foundation Poured Concrete
Architectural Style 2 Storey
Level or Stories Two
Structure Type Stone,Vinyl Siding,Wood Frame
Others
Restrictions Easement Registered On Title,Restrictive Covenant-Building Design/Size
Tax ID 76673951
Ownership Private
Read Less
Want to know what your home might be worth? Contact us for a FREE valuation!

Our team is ready to help you sell your home for the highest possible price ASAP


