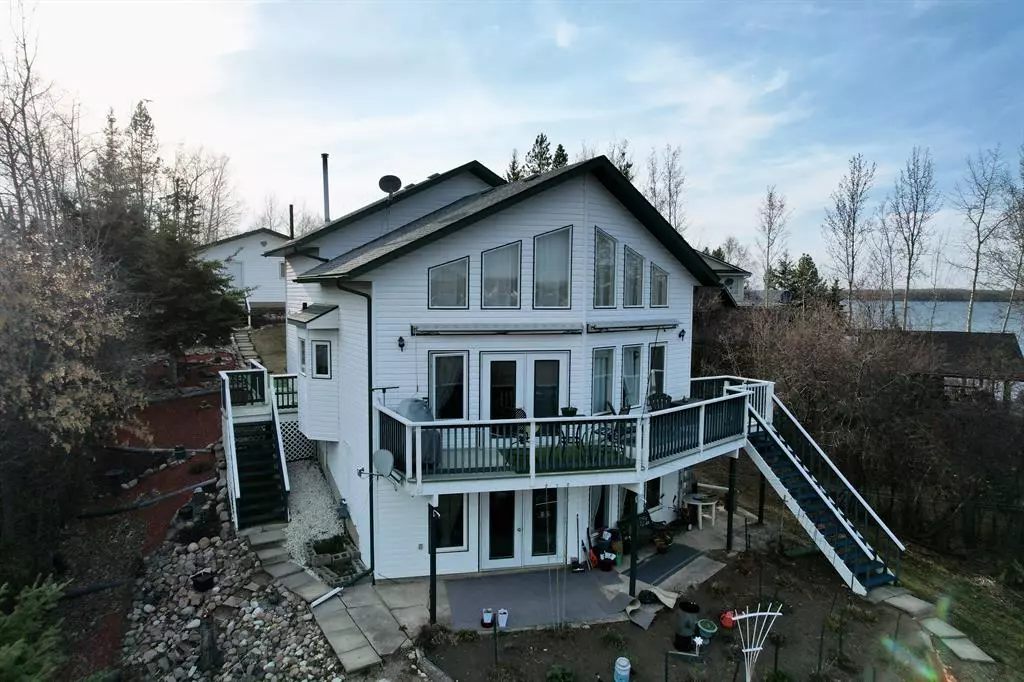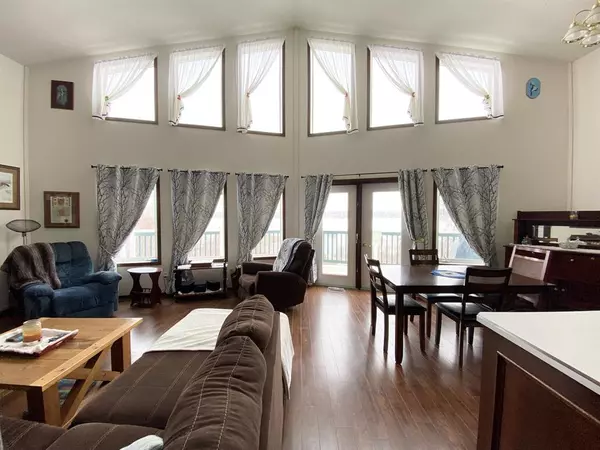$490,000
$499,000
1.8%For more information regarding the value of a property, please contact us for a free consultation.
12, 5508 Township Road 593A Rural Barrhead No. 11 County Of, AB T7N 1N3
3 Beds
2 Baths
1,544 SqFt
Key Details
Sold Price $490,000
Property Type Single Family Home
Sub Type Detached
Listing Status Sold
Purchase Type For Sale
Square Footage 1,544 sqft
Price per Sqft $317
Subdivision Lightning Bay Resort
MLS® Listing ID A2031462
Sold Date 05/26/23
Style 1 and Half Storey,Acreage with Residence
Bedrooms 3
Full Baths 2
Condo Fees $525
Originating Board Alberta West Realtors Association
Year Built 1996
Annual Tax Amount $3,916
Tax Year 2022
Lot Size 0.530 Acres
Acres 0.53
Property Description
There may be nothing better than living at the lake! Waterfront of course. This dream property is move in ready for a family or anyone looking for a recreational home. Set on the south side of Thunderlake, away from the busy park, this home faces easterly to catch sunrise and amazing lake views. The property is quite private, treed around the front and sides. When you drive up to 24' x 26' detached garage, you can not see the home. Sandy front beach, beautiful front lawn, ornamental trees, and landscapped around the home and garage. Home is a walkout with 3 bedrooms plus an open loft. Great open living for large gatherings. Kitchen was custom built with solid wood cabinets plus an island. There is room for a large dining table with a garden door to the front large deck. Main floor laundry. The level below features a front family room, 2 bedrooms, full bath, storage, and utility room. Owners have taken great pride in ownership, super clean and tidy. Year round recreational opportunites and a short drive west of Barrhead.
Location
Province AB
County Barrhead No. 11, County Of
Zoning RR TL
Direction E
Rooms
Basement Finished, Full
Interior
Interior Features Built-in Features, Ceiling Fan(s), Closet Organizers, High Ceilings, Kitchen Island, Pantry, Storage, Vaulted Ceiling(s)
Heating Forced Air
Cooling None
Flooring Carpet, Linoleum, Vinyl Plank
Fireplaces Number 1
Fireplaces Type Wood Burning
Appliance Dishwasher, Dryer, Garage Control(s), Range Hood, Refrigerator, Stove(s), Washer, Window Coverings
Laundry Laundry Room, Main Level
Exterior
Garage Double Garage Detached
Garage Spaces 2.0
Garage Description Double Garage Detached
Fence None
Community Features Fishing, Golf, Lake, Park, Street Lights
Amenities Available Beach Access, Clubhouse
Roof Type Asphalt Shingle
Porch Deck
Building
Lot Description Cul-De-Sac, Lake, Lawn, Waterfront
Foundation Poured Concrete
Architectural Style 1 and Half Storey, Acreage with Residence
Level or Stories One and One Half
Structure Type Mixed
Others
HOA Fee Include Common Area Maintenance,Sewer
Restrictions None Known
Tax ID 57730047
Ownership Private
Pets Description Yes
Read Less
Want to know what your home might be worth? Contact us for a FREE valuation!

Our team is ready to help you sell your home for the highest possible price ASAP






