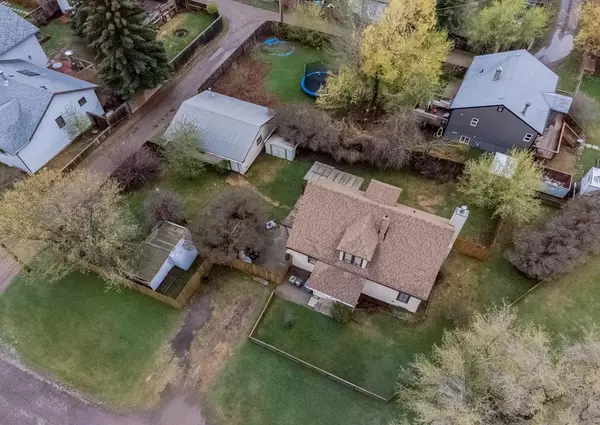$310,000
$345,000
10.1%For more information regarding the value of a property, please contact us for a free consultation.
117 S Railway ST Okotoks, AB T1S 1K6
2 Beds
1 Bath
1,421 SqFt
Key Details
Sold Price $310,000
Property Type Single Family Home
Sub Type Detached
Listing Status Sold
Purchase Type For Sale
Square Footage 1,421 sqft
Price per Sqft $218
Subdivision Heritage Okotoks
MLS® Listing ID A2048144
Sold Date 05/25/23
Style 2 Storey
Bedrooms 2
Full Baths 1
Originating Board Calgary
Year Built 1930
Annual Tax Amount $2,345
Tax Year 2022
Lot Size 8,932 Sqft
Acres 0.21
Property Description
Feels like country living in the middle of town. This property is 3 lots in one parcel with a 26.5 m frontage. Total lot area of 830 m2. This corner lot is private siding just 1 neighbor, has an abundance of foliage, an apple & plum tree and plenty of perennials. The oversized heated garage measures 26 x 24 plus there is a convenient side parking pad. Recent updates include the 6' fence, shingles & furnace. This rare property has its own Well. All other utilities/services are public/municipally provided. Located within walking distance of Old downtown. Bring your vision and see what opportunity awaits you!
Location
Province AB
County Foothills County
Zoning TN
Direction N
Rooms
Basement Crawl Space, Partial
Interior
Interior Features No Smoking Home, Sump Pump(s)
Heating Forced Air, Natural Gas
Cooling None
Flooring Carpet, Tile
Appliance Dishwasher, Dryer, Garage Control(s), Gas Stove, Range Hood, Refrigerator, Washer, Window Coverings
Laundry Main Level
Exterior
Garage Double Garage Detached, Heated Garage, Parking Pad
Garage Spaces 2.0
Garage Description Double Garage Detached, Heated Garage, Parking Pad
Fence Fenced
Community Features Park, Shopping Nearby
Roof Type Asphalt Shingle
Porch Deck
Lot Frontage 86.91
Total Parking Spaces 4
Building
Lot Description Back Lane, Back Yard, Corner Lot, Front Yard, Landscaped, Private
Foundation Poured Concrete
Sewer Public Sewer
Water Well
Architectural Style 2 Storey
Level or Stories Two
Structure Type Vinyl Siding
Others
Restrictions None Known
Tax ID 77062190
Ownership Private
Read Less
Want to know what your home might be worth? Contact us for a FREE valuation!

Our team is ready to help you sell your home for the highest possible price ASAP






