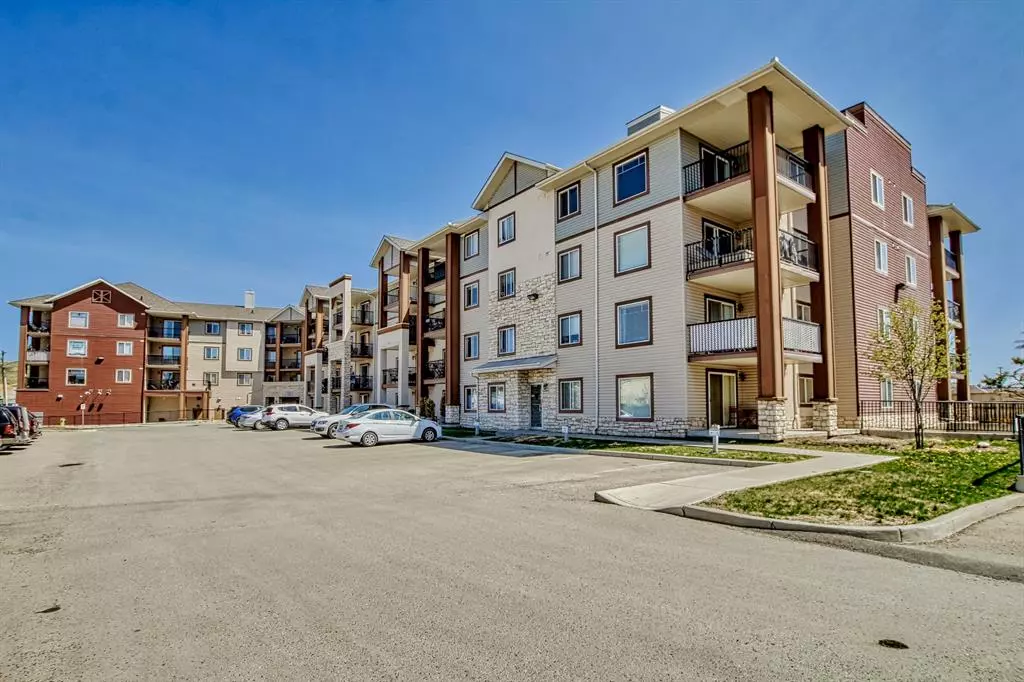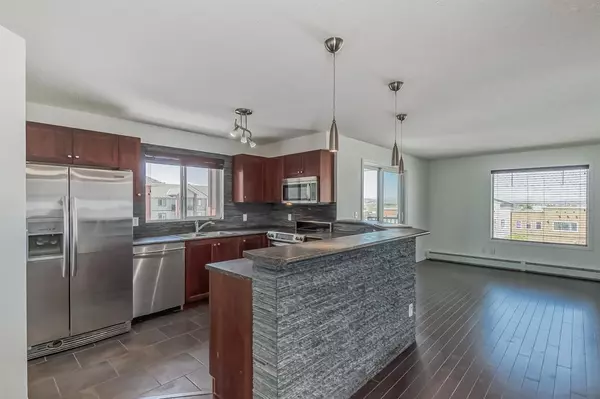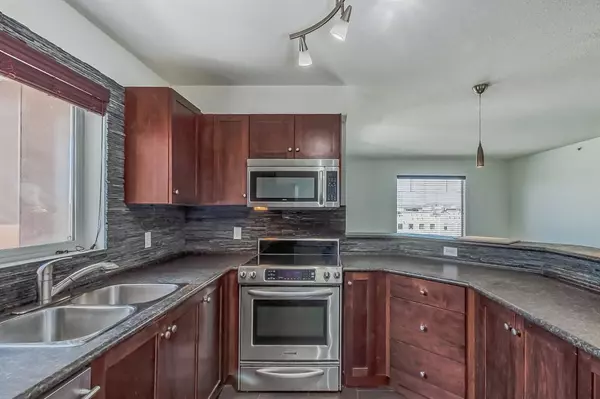$316,000
$309,900
2.0%For more information regarding the value of a property, please contact us for a free consultation.
505 Railway ST W #1401 Cochrane, AB T4C2K9
2 Beds
2 Baths
986 SqFt
Key Details
Sold Price $316,000
Property Type Condo
Sub Type Apartment
Listing Status Sold
Purchase Type For Sale
Square Footage 986 sqft
Price per Sqft $320
Subdivision Downtown
MLS® Listing ID A2049256
Sold Date 05/24/23
Style Low-Rise(1-4)
Bedrooms 2
Full Baths 2
Condo Fees $445/mo
Originating Board Calgary
Year Built 2006
Annual Tax Amount $1,484
Tax Year 2022
Property Description
This TOP FLOOR CORNER UNIT is literally the BEST LOCATION in the complex with nearly 1,000 sqft of living space! Welcome to 1401, 505 Railway Street Cochrane! Upon Entry the OPEN CONCEPT is exemplified with TILE floor and HARDWOOD throughout (no carpet here) providing a clean and tidy environment and has received NEW PAINT THROUGHOUT. This WEST FACING TOP FLOOR unit boasts amazing MOUNTAIN VIEWS and a private corner deck that is the perfect place to enjoy your morning coffee and those beautiful MOUNTAIN SUNSETS! Upgraded stone work throughout provides a unique environment that sets this property apart. The master suite has a WALK IN CLOSET and private 4 piece ensuite bath! There is a second bedroom and a 4 piece bath for guests. The dedicated STORAGE ROOM adds added space for all of your personal items and a washer & dryer are also conveniently located in the unit. Parking is a breeze with both a TITLE PARKING STALL in the underground HEATED PARKADE (located directly next to the elevator door in the parkade). There is also an EXTERIOR assigned PARKING STALL located directly below your unit for added convenience. There is no shortage of amenities nearby making this location truly walkable with all manners of restaurants, coffee shops and grocery stores. Book your private showing today!
Location
Province AB
County Rocky View County
Zoning (C-G)
Direction W
Interior
Interior Features No Smoking Home, Open Floorplan, Storage, Walk-In Closet(s)
Heating Baseboard, Boiler
Cooling None
Flooring Ceramic Tile, Hardwood
Appliance Dishwasher, Dryer, Electric Stove, Microwave Hood Fan, Refrigerator, Washer, Window Coverings
Laundry In Unit
Exterior
Garage Parkade, Stall, Underground
Garage Description Parkade, Stall, Underground
Community Features Park, Playground, Schools Nearby, Shopping Nearby, Sidewalks, Street Lights
Amenities Available Park, Parking, Storage, Trash, Visitor Parking
Porch Deck
Exposure W
Total Parking Spaces 2
Building
Story 4
Architectural Style Low-Rise(1-4)
Level or Stories Single Level Unit
Structure Type Mixed,Wood Frame
Others
HOA Fee Include Amenities of HOA/Condo,Gas,Heat,Insurance,Maintenance Grounds,Parking,Professional Management,Snow Removal,Trash,Water
Restrictions Board Approval
Tax ID 75880425
Ownership Private
Pets Description Restrictions
Read Less
Want to know what your home might be worth? Contact us for a FREE valuation!

Our team is ready to help you sell your home for the highest possible price ASAP






