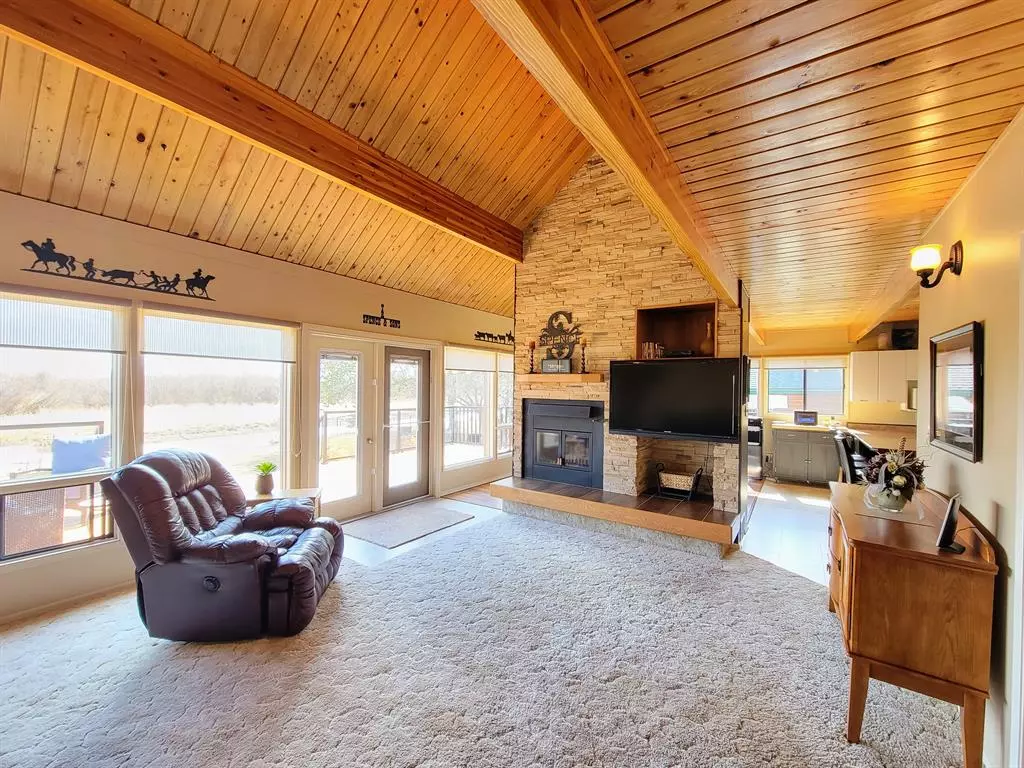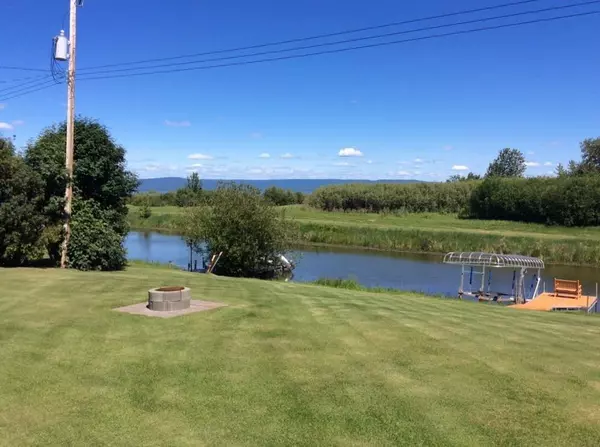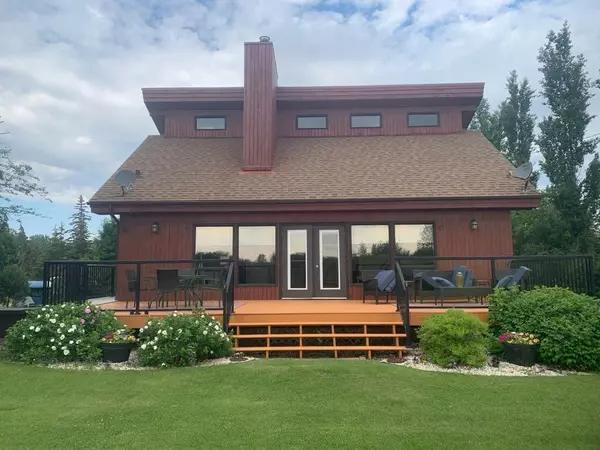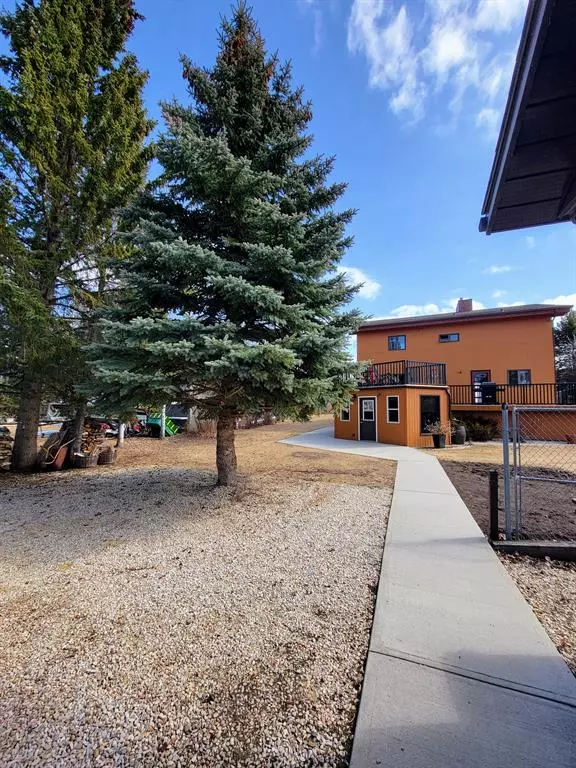$552,500
$589,900
6.3%For more information regarding the value of a property, please contact us for a free consultation.
734057 Range Road 72 Wagner, AB T0G 2M0
4 Beds
3 Baths
1,652 SqFt
Key Details
Sold Price $552,500
Property Type Single Family Home
Sub Type Detached
Listing Status Sold
Purchase Type For Sale
Square Footage 1,652 sqft
Price per Sqft $334
MLS® Listing ID A2043214
Sold Date 05/24/23
Style A-Frame,Acreage with Residence
Bedrooms 4
Full Baths 2
Half Baths 1
HOA Fees $41/ann
HOA Y/N 1
Originating Board Central Alberta
Year Built 1986
Annual Tax Amount $2,620
Tax Year 2022
Lot Size 0.450 Acres
Acres 0.45
Property Description
A stunning property that is sure to leave you breathless from the moment you arrive. Nestled in the highly sought-after Nine Mile Point area in Wagner, this home offers the perfect location for you and your family to enjoy the calm and beauty of lake life. From the moment you step onto the property, you'll be greeted by beautiful cedar decking, perfect for soaking up the summer sun. The home also boasts a dock at the front of the property, situated on the canal and ready for you to use at your leisure. Inside the home, you'll find four spacious bedrooms and a beautiful living room with high ceilings and an abundance of natural light. The large windows provide breathtaking views that you won't be able to get enough of. The centerpiece of the living area is the gorgeous wood-burning fireplace, perfect for keeping cozy during the colder months. Upstairs, you'll find a bedroom, a four-piece bathroom, and a generously sized primary bedroom with a 2-PC ensuite. The basement features a large recreation room with a gas stove, an additional bedroom and a large laundry room . A dedicated entry at the front of the home gives plenty of "catchall" storage space, while the oversize, heated, double detached garage has room for your outdoor equipment/toys. If you have a green thumb, you'll appreciate the greenhouse and gardens located on the property. This home truly has it all. Don't miss out on this incredible opportunity to make unforgettable memories with your loved ones.
Location
Province AB
County Lesser Slave River No. 124, M.d. Of
Zoning HR
Direction E
Rooms
Basement Finished, Full
Interior
Interior Features Breakfast Bar, Central Vacuum, High Ceilings, Natural Woodwork, See Remarks
Heating Forced Air, Natural Gas, Wood
Cooling None
Flooring Carpet, Laminate, Linoleum
Fireplaces Number 2
Fireplaces Type Gas, Living Room, Recreation Room, Wood Burning
Appliance Dishwasher, Dryer, Electric Stove, Garage Control(s), Microwave, Range Hood, Refrigerator, Washer, Window Coverings
Laundry In Basement
Exterior
Garage Double Garage Detached
Garage Spaces 2.0
Garage Description Double Garage Detached
Fence Partial
Community Features Fishing, Lake
Amenities Available Boating
Roof Type Asphalt Shingle
Porch Deck, Front Porch
Building
Lot Description Lake, Front Yard, Lawn, Garden, Landscaped, Rectangular Lot, Views
Foundation Wood
Architectural Style A-Frame, Acreage with Residence
Level or Stories Two
Structure Type Wood Frame
Others
Restrictions Easement Registered On Title,Restrictive Covenant-Building Design/Size
Tax ID 57750547
Ownership Private
Read Less
Want to know what your home might be worth? Contact us for a FREE valuation!

Our team is ready to help you sell your home for the highest possible price ASAP






