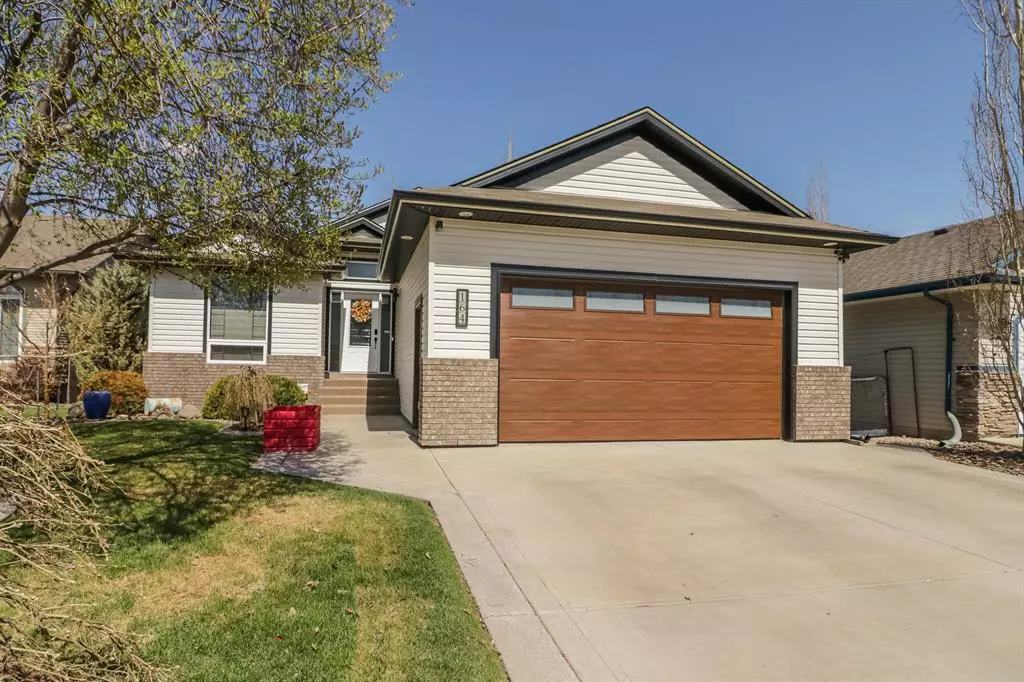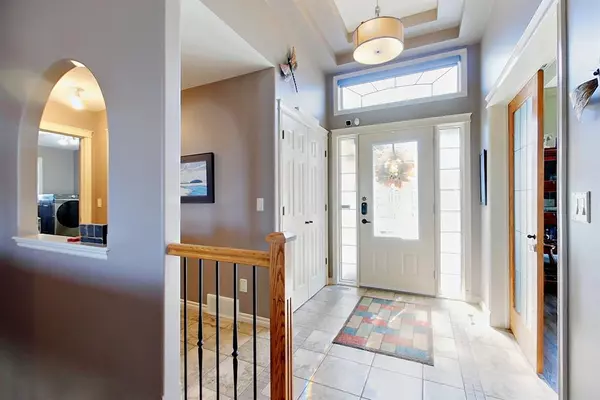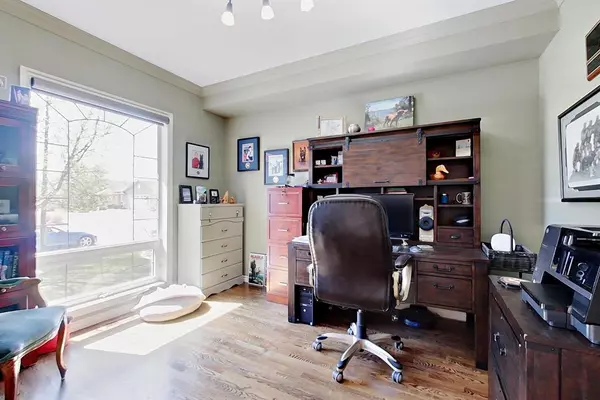$599,900
$599,900
For more information regarding the value of a property, please contact us for a free consultation.
164 Allwright Close Red Deer, AB T4R 3P1
3 Beds
3 Baths
1,330 SqFt
Key Details
Sold Price $599,900
Property Type Single Family Home
Sub Type Detached
Listing Status Sold
Purchase Type For Sale
Square Footage 1,330 sqft
Price per Sqft $451
Subdivision Aspen Ridge
MLS® Listing ID A2046367
Sold Date 05/23/23
Style Bungalow
Bedrooms 3
Full Baths 2
Half Baths 1
Originating Board Central Alberta
Year Built 2005
Annual Tax Amount $4,117
Tax Year 2022
Lot Size 5,844 Sqft
Acres 0.13
Property Description
Don't miss this gorgeous walk out bungalow located in a prestigious neighborhood in south Red Deer. Exquisitely presented and lovingly cared for by the current owners, this executive home has all the luxury features you need to pamper yourself. Large foyer welcomes you into the open concept main floor boasting a large kitchen with beautiful granite counters, gleaming stainless appliances, a sit up eating island, pantry and ample counter and cabinet space. Good sized dining area, and a stylish living room featuring rich hardwood floors, soaring ceilings, and a cozy gas fireplace. Main floor also boasts a large office off the main entrance, 2 pc powder room and main floor laundry. The master bedroom is also conveniently located on the main floor and features a walk in closet, and an upgraded ensuite bath with glass walk in shower and beautiful tile accents. Head downstairs to the lower level with walk out access to the exquisite back yard. But more on that later! First, let's talk about the cozy carpeted family room with a convenient dry bar. Two large bedrooms, and a full 4 pc bath are perfect for teenagers or guests. Check out the large cozy tv entertainment room that could easily be converted to a 4th bedroom if required. This level also has a convenient flex room that's perfect for crafting, wine making or just storage. Now the best part! This home features a beautiful large upper deck, (partially covered, partially open) with maintenance free decking, gas line for your BBQ or patio heater, and beautiful glass enclosures to block our ever increasing Alberta winds! Convenient spiral staircase leads you to the amazing back yard that features extensive paving stone patios and walkways, fire pit area, and a stunning stone water feature to make this area truly a tranquil escape from city life. Home features in floor heat in basement and ensuite bath, A/C, Sonos sound system, permanent LED exterior accent light, so you never have to climb on your roof to hang Christmas lights again! This home is the total package of elegance, luxury, and convenience. Located close to shopping, cafe's, parks and playgrounds, you won't find a better home for your family.
Location
Province AB
County Red Deer
Zoning R1
Direction SE
Rooms
Basement Finished, Walk-Out
Interior
Interior Features Central Vacuum, Closet Organizers, Vaulted Ceiling(s), Vinyl Windows
Heating In Floor, Forced Air
Cooling Central Air
Flooring Carpet, Hardwood, Linoleum, Tile
Fireplaces Number 1
Fireplaces Type Gas, Living Room
Appliance Dishwasher, Electric Stove, Microwave Hood Fan, Refrigerator, Washer/Dryer
Laundry Main Level
Exterior
Garage Double Garage Attached
Garage Spaces 2.0
Garage Description Double Garage Attached
Fence Fenced
Community Features Schools Nearby, Shopping Nearby, Sidewalks, Street Lights, Walking/Bike Paths
Roof Type Asphalt Shingle
Porch Deck
Lot Frontage 58.0
Total Parking Spaces 2
Building
Lot Description Dog Run Fenced In, Fruit Trees/Shrub(s), Landscaped
Foundation Poured Concrete
Architectural Style Bungalow
Level or Stories One
Structure Type Brick,Silent Floor Joists,Vinyl Siding,Wood Frame
Others
Restrictions None Known
Tax ID 75163827
Ownership Private
Read Less
Want to know what your home might be worth? Contact us for a FREE valuation!

Our team is ready to help you sell your home for the highest possible price ASAP






