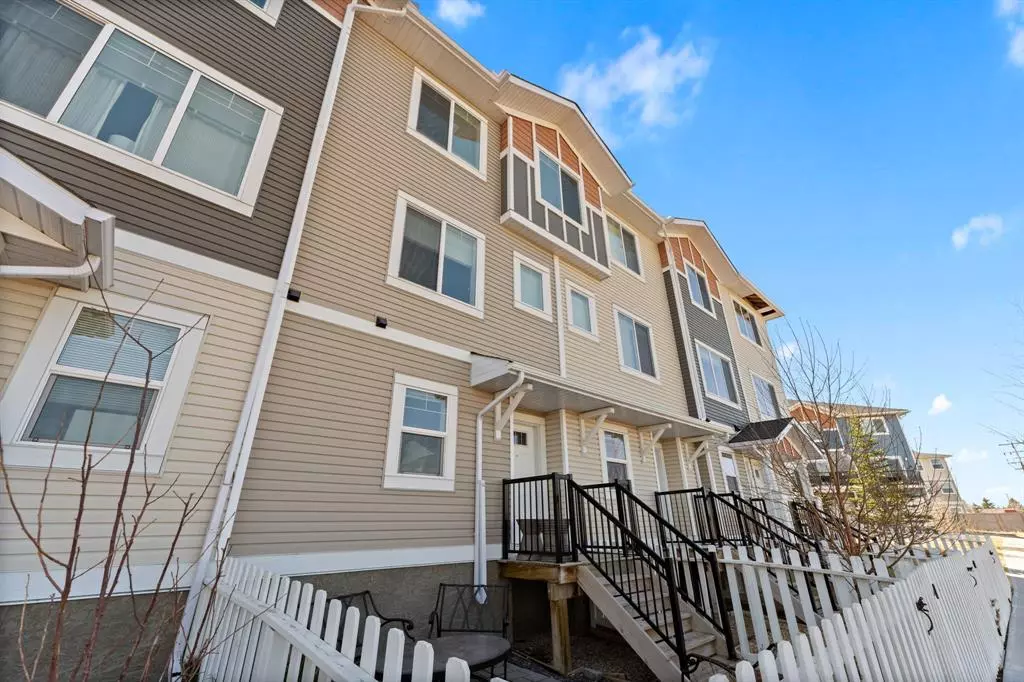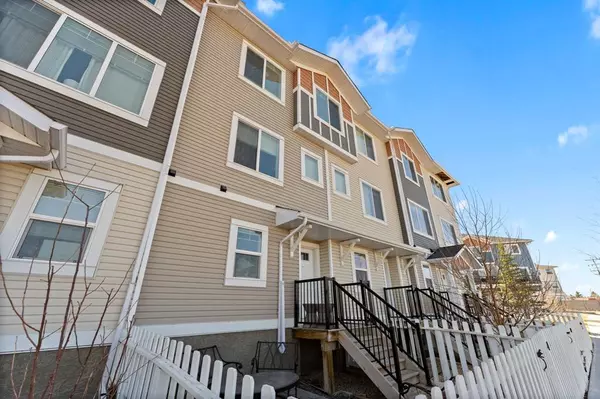$314,000
$319,900
1.8%For more information regarding the value of a property, please contact us for a free consultation.
24 Stonehouse Crescent CRES NW High River, AB T1V 1G1
3 Beds
2 Baths
1,237 SqFt
Key Details
Sold Price $314,000
Property Type Townhouse
Sub Type Row/Townhouse
Listing Status Sold
Purchase Type For Sale
Square Footage 1,237 sqft
Price per Sqft $253
Subdivision Eagleview Estates
MLS® Listing ID A2044760
Sold Date 05/22/23
Style 3 Storey
Bedrooms 3
Full Baths 1
Half Baths 1
Condo Fees $200
Originating Board Calgary
Year Built 2015
Annual Tax Amount $1,665
Tax Year 2022
Property Description
INVEST in a prime location with LOW CONDO FEES and earn immediate CASHFLOW as Stonehouse Townhomes have received board approval for both short-term and long term rentals! Don't let this opportunity slip away!
Located in the lively community of High River, this townhome is conveniently situated near schools, recreational facilities, and a variety of amenities such as Sobeys, Shoppers Drug Mart, and a gas station right outside the complex! Along with all the charming shops in the Historic Downtown district. The beautiful Kananaskis area is also easily accessible and surrounded by highways to the city. Boasting a reasonable price and abundant square footage, this property is ideal for those seeking a profitable investment or a family home.
The property has TWO entrances, one from the garage and the other from the sidewalk through a walk-up/ deck area. Upon entering through the garage, you'll find an office space, utility room, closet, and a half bath for your convenience. The main floor offers a bright and open-concept living area, a dining room, a contemporary kitchen with a spacious island, and stunning flooring to match the modern look. The patio doors lead to a private balcony, perfect for unwinding. On the upper level, you will find the primary bedroom with 2 large closets; a 4-piece bathroom, and two additional bedrooms, topping it all off with an extra laundry room.
This townhome will be vacant as of May 31 2023, you can start living in this beautiful home in June! Book a showing with your favorite realtor today!
Location
Province AB
County Foothills County
Zoning TND
Direction S
Rooms
Basement None
Interior
Interior Features Kitchen Island, Open Floorplan, Walk-In Closet(s)
Heating Central
Cooling None
Flooring Carpet, Ceramic Tile, Laminate
Appliance Dishwasher, Electric Stove, Microwave Hood Fan, Refrigerator, Washer/Dryer, Window Coverings
Laundry Laundry Room
Exterior
Parking Features Parking Pad, Single Garage Attached
Garage Spaces 1.0
Garage Description Parking Pad, Single Garage Attached
Fence Partial
Community Features Golf, Lake, Other, Park, Playground, Schools Nearby, Shopping Nearby, Sidewalks, Street Lights, Walking/Bike Paths
Amenities Available Other, Parking, Roof Deck, Snow Removal, Trash, Visitor Parking
Roof Type Asphalt Shingle
Porch Balcony(s), Deck
Exposure S,SW
Total Parking Spaces 2
Building
Lot Description Low Maintenance Landscape, No Neighbours Behind, Landscaped, Views
Foundation Poured Concrete
Architectural Style 3 Storey
Level or Stories Three Or More
Structure Type Vinyl Siding
Others
HOA Fee Include Caretaker,Common Area Maintenance,Insurance,Maintenance Grounds,Parking,Professional Management,Snow Removal
Restrictions Board Approval,Pets Allowed
Tax ID 77129065
Ownership Private
Pets Allowed Yes
Read Less
Want to know what your home might be worth? Contact us for a FREE valuation!

Our team is ready to help you sell your home for the highest possible price ASAP






