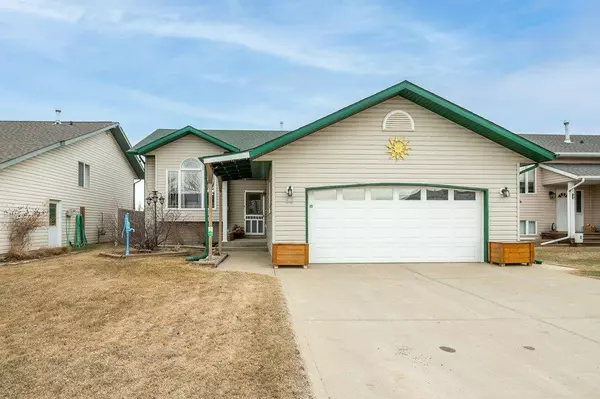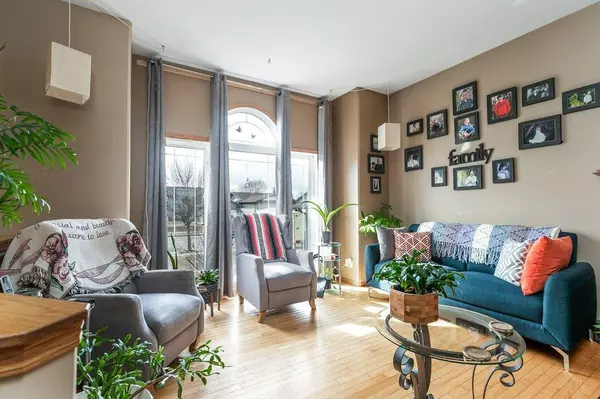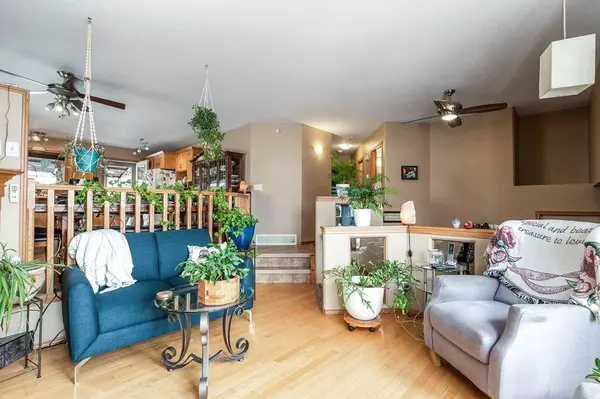$354,500
$359,900
1.5%For more information regarding the value of a property, please contact us for a free consultation.
53 Herder DR Sylvan Lake, AB T4S 1X8
5 Beds
2 Baths
1,216 SqFt
Key Details
Sold Price $354,500
Property Type Single Family Home
Sub Type Detached
Listing Status Sold
Purchase Type For Sale
Square Footage 1,216 sqft
Price per Sqft $291
Subdivision Hewlett Park
MLS® Listing ID A2042564
Sold Date 05/20/23
Style Bi-Level
Bedrooms 5
Full Baths 2
Originating Board Central Alberta
Year Built 1998
Annual Tax Amount $3,254
Tax Year 2022
Lot Size 5,450 Sqft
Acres 0.13
Property Description
This beautiful 5 bedroom home is located in a highly sought-after area that is close to, restaurants, shopping, grocery stores, drug stores, schools and not far from the lake. Upon entering the home, you'll immediately notice the fabulous open floor plan that seamlessly connects the living room, dining area, and kitchen. The large foyer features elegant ceramic tile flooring that adds to the home's overall charm and beauty with soaring ceilings. The sunken living room is an inviting space that features gorgeous hardwood flooring, a cozy corner gas fireplace, and stunning wood railings. The dining area is large enough to accommodate all your family and guests comfortably, making it the perfect place to host dinner parties and other gatherings. The kitchen boasts plenty of natural light and comes equipped with ample cupboard and counter space. From the kitchen, you can access the good-sized half covered deck that overlooks the stunning mature backyard. The backyard is a perfect place to relax surrounded by trees and flowers and features a fantastic poured patio area that is low maintenance & ideal for outdoor entertaining. There is a good sized shed for additional storage! Take the entertaining downstairs where you will find the family/rec room ~ the perfect place for family activities and hobbies, with enough space to set up a pool table or other games. The basement is just waiting for your finishing touches to make this home complete. There are 2 good sized bedrooms downstairs and ton's of room for extra storage! Other notable features of this home include an ATTACHED DOUBLE GARAGE, and a NEWER HOT WATER TANK, FURNACE & ROOF. The home also includes CENTRAL AIR CONDITIONING, providing you with comfort & convenience on those hot summer days. This home has everything you need to enjoy a comfortable and luxurious lifestyle in a prime location.
Location
Province AB
County Red Deer County
Zoning R1
Direction E
Rooms
Basement Partial, Partially Finished
Interior
Interior Features Ceiling Fan(s), Open Floorplan
Heating Forced Air, Natural Gas
Cooling Central Air
Flooring Hardwood, Laminate, Tile
Fireplaces Number 1
Fireplaces Type Gas
Appliance Central Air Conditioner, Dishwasher, Microwave Hood Fan, Refrigerator, Stove(s)
Laundry In Basement, Main Level, Multiple Locations
Exterior
Garage Double Garage Attached
Garage Spaces 2.0
Garage Description Double Garage Attached
Fence Fenced
Community Features Lake, Other, Park, Playground, Schools Nearby, Shopping Nearby, Sidewalks, Street Lights
Roof Type Asphalt Shingle
Porch Deck, Other
Lot Frontage 50.0
Total Parking Spaces 4
Building
Lot Description Back Lane, Back Yard, Few Trees, Gazebo, Garden, Low Maintenance Landscape, Landscaped, Private
Foundation Poured Concrete
Architectural Style Bi-Level
Level or Stories Bi-Level
Structure Type Vinyl Siding,Wood Frame
Others
Restrictions None Known
Tax ID 57333581
Ownership Joint Venture
Read Less
Want to know what your home might be worth? Contact us for a FREE valuation!

Our team is ready to help you sell your home for the highest possible price ASAP






