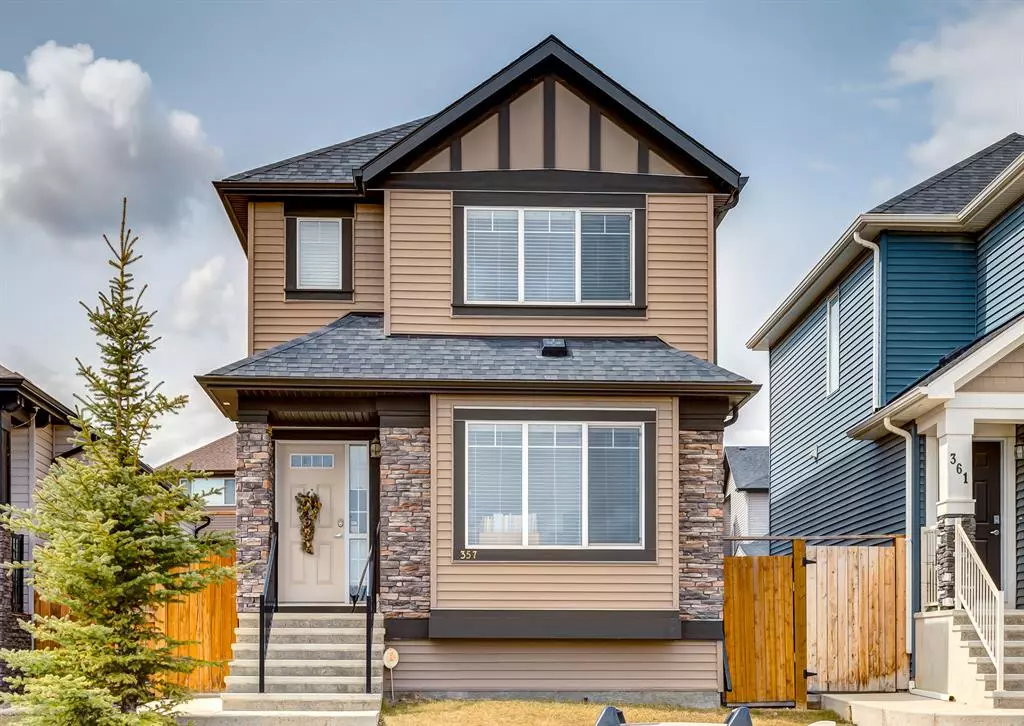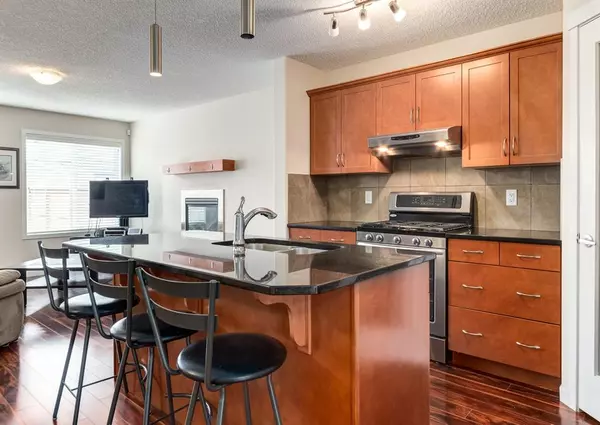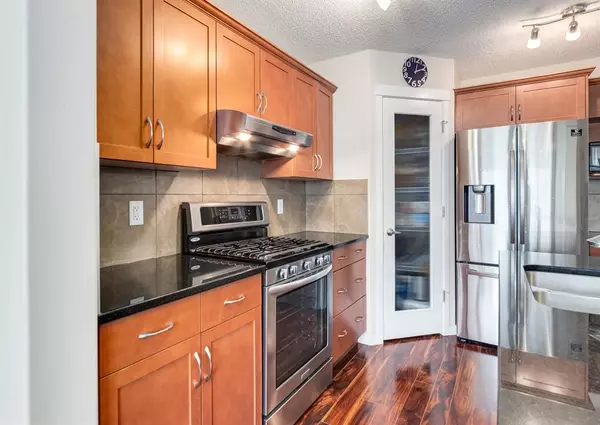$599,900
$599,900
For more information regarding the value of a property, please contact us for a free consultation.
357 Nolanfield WAY NW Calgary, AB T3R 0L9
3 Beds
3 Baths
1,550 SqFt
Key Details
Sold Price $599,900
Property Type Single Family Home
Sub Type Detached
Listing Status Sold
Purchase Type For Sale
Square Footage 1,550 sqft
Price per Sqft $387
Subdivision Nolan Hill
MLS® Listing ID A2028362
Sold Date 05/20/23
Style 2 Storey
Bedrooms 3
Full Baths 2
Half Baths 1
Originating Board Calgary
Year Built 2013
Annual Tax Amount $3,288
Tax Year 2022
Lot Size 3,379 Sqft
Acres 0.08
Property Description
LOCATION, LOCATION, LOCATION!!! This perfect family home is conveniently located across from a park on a quiet street and has everything the growing family needs. The main floor welcomes you with sprawling laminate floors to an open-concept Living/Kitchen/Dining area that is flooded with natural light. The kitchen boasts granite countertops, newer stainless appliances and ample space in the maple cabinetry. The living room, complete with fireplace and stainless surround, overlooks your west-facing cedar-fenced backyard complete with a full concrete patio, double garage and space for the kids or dog to play. The main floor office for that work-from-home space completes the main floor. The upper floor features 3 well-sized rooms one with its own ensuite and a second full bath and upper-floor laundry. The basement is unspoiled as they say and ready for your personal touches. Let the kids play across the street at the park and watch them from your window and walk to schools or the many amenities that Nolanhill has to offer! This home has it all and is the perfect place to call home!!!
Location
Province AB
County Calgary
Area Cal Zone N
Zoning R-1N
Direction E
Rooms
Basement Full, Unfinished
Interior
Interior Features Granite Counters, Kitchen Island, No Animal Home, No Smoking Home
Heating Forced Air
Cooling None
Flooring Carpet, Laminate, Tile
Fireplaces Number 1
Fireplaces Type Gas
Appliance Dishwasher, Dryer, Garage Control(s), Gas Stove, Microwave, Refrigerator, Washer, Window Coverings
Laundry Upper Level
Exterior
Garage Double Garage Detached
Garage Spaces 2.0
Garage Description Double Garage Detached
Fence Fenced
Community Features Park, Playground, Schools Nearby, Shopping Nearby
Roof Type Asphalt
Porch Patio
Lot Frontage 31.07
Total Parking Spaces 2
Building
Lot Description Back Lane, Landscaped
Foundation Poured Concrete
Architectural Style 2 Storey
Level or Stories Two
Structure Type Stone,Vinyl Siding,Wood Frame
Others
Restrictions None Known
Tax ID 76565502
Ownership Private
Read Less
Want to know what your home might be worth? Contact us for a FREE valuation!

Our team is ready to help you sell your home for the highest possible price ASAP






