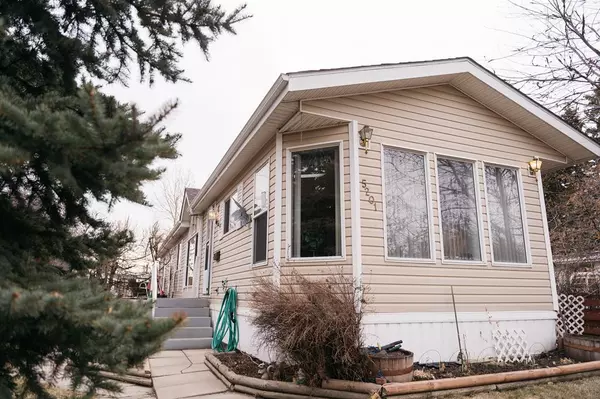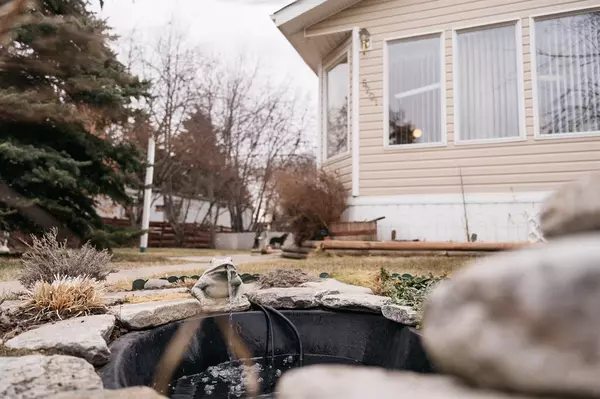$155,000
$157,777
1.8%For more information regarding the value of a property, please contact us for a free consultation.
5201 46 ST Rimbey, AB T0C 2J0
3 Beds
2 Baths
1,212 SqFt
Key Details
Sold Price $155,000
Property Type Single Family Home
Sub Type Detached
Listing Status Sold
Purchase Type For Sale
Square Footage 1,212 sqft
Price per Sqft $127
MLS® Listing ID A2043681
Sold Date 05/18/23
Style Single Wide Mobile Home
Bedrooms 3
Full Baths 2
Originating Board Central Alberta
Year Built 1998
Annual Tax Amount $1,093
Tax Year 2022
Lot Size 6,875 Sqft
Acres 0.16
Property Description
**Retreat to Rimbey** Escape the city to your own private outdoor paradise. When you enter through
the private hedge you will see your own gorgeous pond. Your yard features: lots of trees and shrubs
(such as blue spruce, sherbet saskatoon, apple, crab apple, pin cherry, chokecherry, raspberry), and
garden beds with your own perennials already in place. There is a roomy sundeck with its own wood-
burning fireplace to warm you up on those cool summer evenings. There is also a wheelchair lift at the
back if you require handicap accessibility. This spacious 16 x 80, 1998 SRI home sits on concrete pilings
with tiedowns. NO LOT RENT to pay here on your own land. Open plan living with huge great-room,
impressive kitchen with so many cabinets, also an island and a sunny west facing wall of windows. Lots
of light in this home! Three bedrooms and two full baths round out this property. Master bedroom
features a Roman tub with lots of room for the grandkids to swim around. There is a walk-in closet as
well. Shingles were replaced 3 years ago and a new hot water tank was installed 1 year ago. This well-kept home is within walking distance of the downtown, grocery stores, cool coffee shops,
pharmacies, restaurants and more. Rimbey has its own hospital and schools close at hand. Come check
out this affordable property. It’s a great place, isn’t it! Shouldn’t it be yours?
Location
Province AB
County Ponoka County
Zoning R1
Direction W
Rooms
Basement Crawl Space, None
Interior
Interior Features Kitchen Island, Walk-In Closet(s)
Heating Standard, Forced Air, Natural Gas
Cooling None
Flooring Carpet, Linoleum
Fireplaces Number 1
Fireplaces Type Outside, Wood Burning
Appliance Refrigerator, Stove(s)
Laundry Laundry Room
Exterior
Garage Parking Pad
Garage Description Parking Pad
Fence Fenced
Community Features Park, Shopping Nearby
Roof Type Asphalt Shingle
Porch Deck
Lot Frontage 55.0
Total Parking Spaces 2
Building
Lot Description Back Yard, Fruit Trees/Shrub(s), Garden, See Remarks
Foundation Piling(s)
Architectural Style Single Wide Mobile Home
Level or Stories One
Structure Type Composite Siding,Wood Siding
Others
Restrictions None Known
Tax ID 77504292
Ownership Private
Read Less
Want to know what your home might be worth? Contact us for a FREE valuation!

Our team is ready to help you sell your home for the highest possible price ASAP






