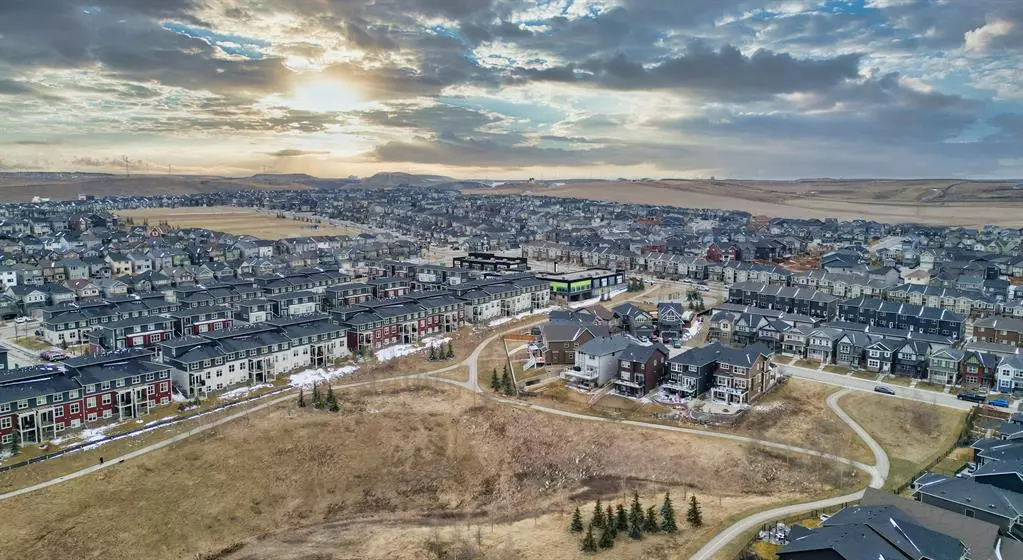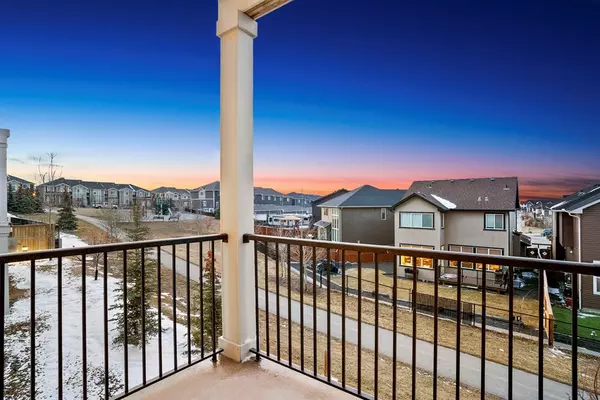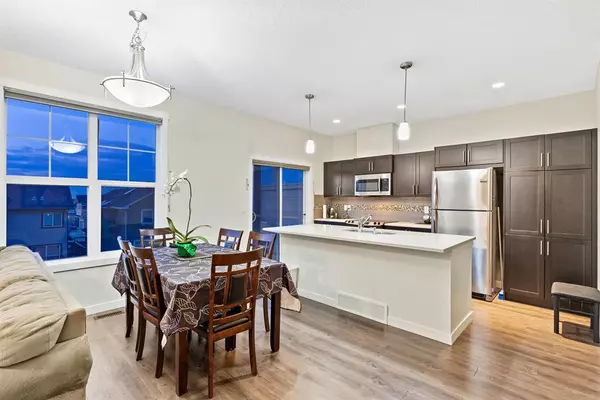$475,000
$475,000
For more information regarding the value of a property, please contact us for a free consultation.
428 Nolan Hill DR NW #906 Calgary, AB T3R 0V4
3 Beds
4 Baths
1,150 SqFt
Key Details
Sold Price $475,000
Property Type Townhouse
Sub Type Row/Townhouse
Listing Status Sold
Purchase Type For Sale
Square Footage 1,150 sqft
Price per Sqft $413
Subdivision Nolan Hill
MLS® Listing ID A2043226
Sold Date 05/18/23
Style 2 Storey
Bedrooms 3
Full Baths 3
Half Baths 1
Condo Fees $304
HOA Fees $6/ann
HOA Y/N 1
Originating Board Calgary
Year Built 2015
Annual Tax Amount $2,416
Tax Year 2022
Lot Size 0.350 Acres
Acres 0.35
Property Description
***Watch the Video and 3D tour***, First time in the market. This stunning townhouse offers 1722 Sq Feet of developed space, comes with an attached Garage and is located in a serene setting, with a tranquil ravine in the backyard and a picturesque pond view in the distance. The natural beauty surrounding this home creates a peaceful atmosphere that you can enjoy from the comfort of your own backyard.
Inside, the home boasts three bedrooms in total, including two primary bedrooms with ensuite bathrooms. Each of the three full washrooms has been beautifully appointed with modern fixtures and finishes, offering a spa-like retreat for you and your family.
The main living area is bright and airy, with large windows that provide stunning views of the natural surroundings. The kitchen is equipped with high-end stainless steel appliances, making meal prep a breeze, and the open-concept design allows for a seamless flow between the living and dining areas.
Downstairs, you'll find a walkout basement that opens onto a private patio, offering even more space to entertain guests or simply relax and unwind. The third bedroom and the full washroom on this level add convenience and functionality to the space, making it perfect for hosting guests or accommodating extended families. Residents of this townhouse will benefit from low condo fees of only $305 per month. These fees cover a range of services, including snow removal, reserve fund contributions, professional management, exterior insurance, common area maintenance, and visitor parking. It's an affordable way to enjoy hassle-free living in a beautiful and convenient location. Overall, this townhouse perfectly balances modern living, convenience, and affordability. With its spacious kitchen, laminate flooring, dual master suites, and low condo fees, it's the perfect home for anyone looking for a comfortable and convenient living space. Don't miss the opportunity to make this beautiful townhouse your own. Call your favourite REALTOR today to book a private viewing.
Location
Province AB
County Calgary
Area Cal Zone N
Zoning M-1 d100
Direction S
Rooms
Basement Finished, Walk-Out
Interior
Interior Features Granite Counters, No Smoking Home, Open Floorplan, Separate Entrance, Vinyl Windows
Heating Forced Air, Natural Gas
Cooling None
Flooring Carpet, Tile, Vinyl Plank
Appliance Dishwasher, Electric Stove, Garage Control(s), Microwave, Refrigerator, Washer/Dryer
Laundry In Basement
Exterior
Garage Driveway, Parking Pad, Single Garage Attached
Garage Spaces 1.0
Garage Description Driveway, Parking Pad, Single Garage Attached
Fence Fenced
Community Features Park, Playground, Schools Nearby, Shopping Nearby, Sidewalks, Street Lights
Amenities Available None
Roof Type Asphalt Shingle
Porch Balcony(s), Deck
Exposure SE
Total Parking Spaces 2
Building
Lot Description Backs on to Park/Green Space, No Neighbours Behind, Views
Foundation Poured Concrete
Architectural Style 2 Storey
Level or Stories Two
Structure Type Wood Frame
Others
HOA Fee Include Amenities of HOA/Condo,Common Area Maintenance,Insurance,Parking,Professional Management,Reserve Fund Contributions,Snow Removal,Trash
Restrictions Board Approval
Tax ID 76623894
Ownership Private
Pets Description Yes
Read Less
Want to know what your home might be worth? Contact us for a FREE valuation!

Our team is ready to help you sell your home for the highest possible price ASAP






