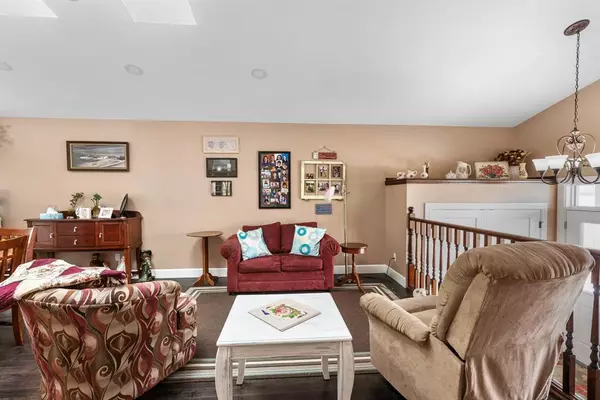$357,500
$359,500
0.6%For more information regarding the value of a property, please contact us for a free consultation.
7503 44 AVE Camrose, AB T4V 5C9
4 Beds
2 Baths
1,080 SqFt
Key Details
Sold Price $357,500
Property Type Single Family Home
Sub Type Detached
Listing Status Sold
Purchase Type For Sale
Square Footage 1,080 sqft
Price per Sqft $331
Subdivision West Park
MLS® Listing ID A2037482
Sold Date 05/18/23
Style Bi-Level
Bedrooms 4
Full Baths 2
Originating Board Central Alberta
Year Built 2016
Annual Tax Amount $3,386
Tax Year 2022
Lot Size 4,399 Sqft
Acres 0.1
Property Description
Beautiful Family Bi-level, Awesome Heated Garage! Very Nicely Located, Only Steps to the Open Countryside, Park, Playground and West End Amenities! Excellent presentation with a beautiful foyer and open design with vaulted ceilings, skylights, hardwood and tile flooring. Plus there is a separate walkout access from the basement to the backyard! This custom built 1,080sq.ft 2+2 bedroom home offers an everyday comfortable lifestyle. Featuring a lovely spacious, bright living room and dinette area. Country style kitchen with pantry, island and easy access to the large covered deck that overlooks the backyard, it’s awesome for family time and entertaining.
You will love the Cozy In-Floor Heating in the basement, the easy keep tile flooring and the handy walk-out door to the backyard. Plus there is a huge family/games area, 2 bedrooms, bathroom, laundry/storage area and utility room. Great yard with large covered deck, fenced, dandy 24'x24' heated garage and alley access. A great retirement or family home! A Must See!
Location
Province AB
County Camrose
Zoning R2
Direction N
Rooms
Basement Separate/Exterior Entry, Finished, Full
Interior
Interior Features Kitchen Island, Vaulted Ceiling(s)
Heating In Floor, Forced Air, Natural Gas
Cooling None
Flooring Hardwood, Tile
Appliance Dishwasher, Dryer, Refrigerator, Stove(s), Washer
Laundry In Basement
Exterior
Garage Alley Access, Concrete Driveway, Double Garage Detached, Heated Garage
Garage Spaces 2.0
Garage Description Alley Access, Concrete Driveway, Double Garage Detached, Heated Garage
Fence Fenced
Community Features Park, Playground, Shopping Nearby
Roof Type Asphalt Shingle
Porch Deck
Lot Frontage 41.5
Exposure N
Total Parking Spaces 3
Building
Lot Description Back Yard, Landscaped
Foundation Wood
Architectural Style Bi-Level
Level or Stories Bi-Level
Structure Type Vinyl Siding,Wood Frame
Others
Restrictions None Known
Tax ID 79776701
Ownership Private
Read Less
Want to know what your home might be worth? Contact us for a FREE valuation!

Our team is ready to help you sell your home for the highest possible price ASAP






