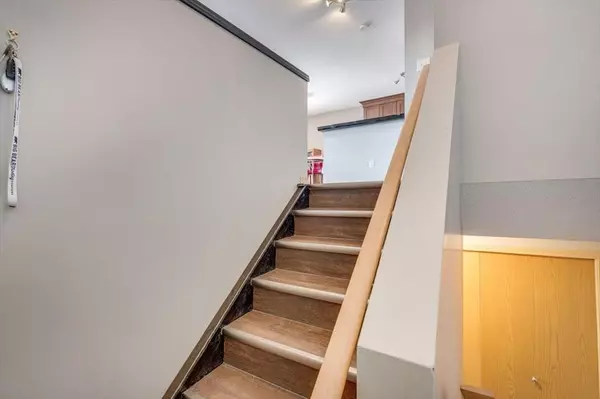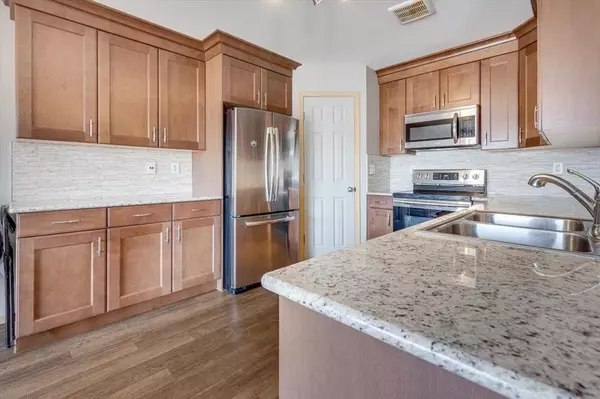$208,000
$209,900
0.9%For more information regarding the value of a property, please contact us for a free consultation.
103 Addington DR #36 Red Deer, AB T4R 2C6
3 Beds
2 Baths
622 SqFt
Key Details
Sold Price $208,000
Property Type Townhouse
Sub Type Row/Townhouse
Listing Status Sold
Purchase Type For Sale
Square Footage 622 sqft
Price per Sqft $334
Subdivision Aspen Ridge
MLS® Listing ID A2040257
Sold Date 05/16/23
Style Bi-Level
Bedrooms 3
Full Baths 1
Half Baths 1
Condo Fees $239
Originating Board Calgary
Year Built 2001
Annual Tax Amount $1,731
Tax Year 2022
Lot Size 595 Sqft
Acres 0.01
Property Description
This property is an ideal option for first-time homebuyers or investors seeking rental revenue. With extensive renovations and modern appliances this unit boasts three bedrooms and two bathrooms. The upper floor features a spacious Kitchen with granite countertops, ample counter space, a corner pantry, and an abundance of cabinetry. The dinning area seamlessly connects to the great room, or access to your large deck with sunny Southern exposure. The main floor also features the convenience of a two-piece bathroom. On the lower level you'll find three bedrooms with large closets, a full 4 piece bathroom. Bonus storage under the stairs, and in-suite laundry. This Unit comes with two parking stalls and a fenced yard for your exclusive use. This well managed Community is situated near schools, shopping, and transit.
All 4 attached Units are currently listed for sale, Investors this is your chance to own the entire Four-Plex making up a part of this desirable Condo Complex. Currently owned as a revenue property with long standing Tenants. Owners have never had these Units sit vacant and have attracted excellent Tenant profiles.
Location
Province AB
County Red Deer
Zoning R2
Direction S
Rooms
Basement Finished, Full
Interior
Interior Features Granite Counters, No Animal Home, No Smoking Home, Open Floorplan
Heating Forced Air, Natural Gas
Cooling None
Flooring Vinyl Plank
Appliance Dishwasher, Electric Range, Microwave Hood Fan, Refrigerator, Washer/Dryer, Window Coverings
Laundry In Unit
Exterior
Garage Parking Pad
Garage Description Parking Pad
Fence None
Community Features Park, Playground, Schools Nearby, Shopping Nearby, Sidewalks, Street Lights
Amenities Available Parking, Trash, Visitor Parking
Roof Type Asphalt Shingle
Porch Deck
Exposure S
Total Parking Spaces 2
Building
Lot Description See Remarks
Foundation Poured Concrete
Architectural Style Bi-Level
Level or Stories Bi-Level
Structure Type Mixed
Others
HOA Fee Include Common Area Maintenance,Insurance,Maintenance Grounds,Professional Management,Reserve Fund Contributions,Snow Removal,Trash
Restrictions Pet Restrictions or Board approval Required
Tax ID 75151374
Ownership Private
Pets Description Restrictions
Read Less
Want to know what your home might be worth? Contact us for a FREE valuation!

Our team is ready to help you sell your home for the highest possible price ASAP






