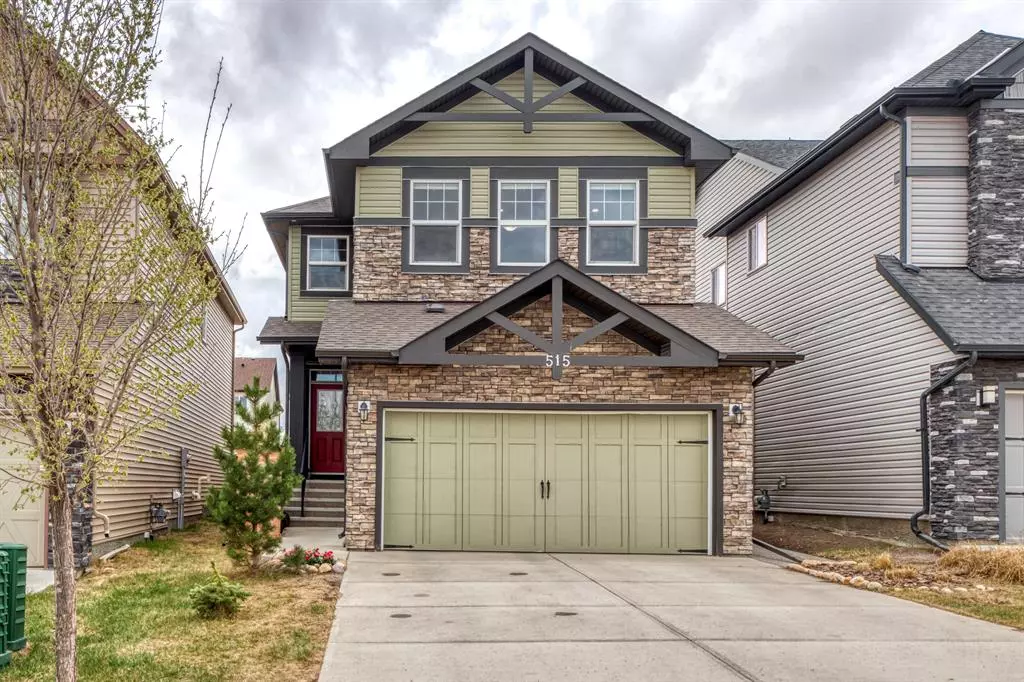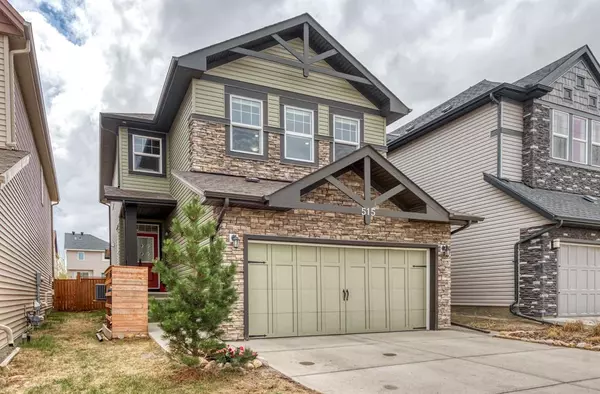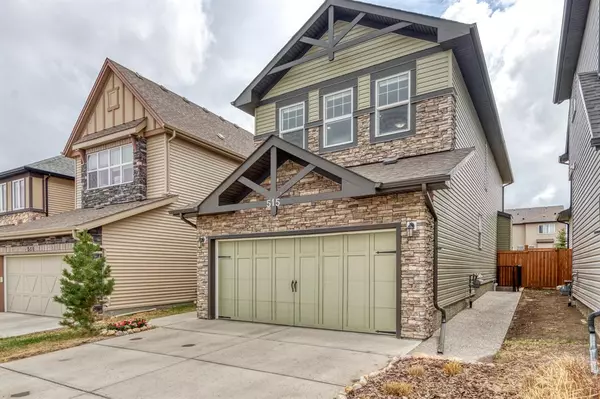$740,000
$719,900
2.8%For more information regarding the value of a property, please contact us for a free consultation.
515 Nolan Hill DR NW Calgary, AB T3R 0S9
4 Beds
4 Baths
2,013 SqFt
Key Details
Sold Price $740,000
Property Type Single Family Home
Sub Type Detached
Listing Status Sold
Purchase Type For Sale
Square Footage 2,013 sqft
Price per Sqft $367
Subdivision Nolan Hill
MLS® Listing ID A2047666
Sold Date 05/15/23
Style 2 Storey
Bedrooms 4
Full Baths 3
Half Baths 1
HOA Fees $8/ann
HOA Y/N 1
Originating Board Calgary
Year Built 2015
Annual Tax Amount $4,118
Tax Year 2022
Lot Size 4,703 Sqft
Acres 0.11
Property Description
***OPEN HOUSE this Sat MAY 13 (2:00-4:00 pm) ** Welcome to this attractive 2 Storey Family Home with a Separate Basement Entry, offering 3+1 Beds, 3.5 Baths, and 2,640 sq. ft. of developed living space in the desirable Nolan Hill! | Oversized Double Attached Garage (21’5’’ x 18’) | 9’ ceiling and Hardwood flooring on Main Floor | Granite Kitchen Island | Covered Deck w/ glass railing and vinyl decking | Landscaped with Trees and Flower Bed | ***CHECK OUT THE 3D VIRTUAL TOUR***| When you enter this beautiful home, you will be greeted with a spacious Foyer. The main floor features 9’ high ceilings and Extensive Gleaming Hardwood Flooring throughout with the open concept of the Living Room, Dining Room, and Kitchen. The gourmet Kitchen offers a large Granite Kitchen Island (6’1’’ x 4’6’’’) w/ an eating bar, ample cabinets, and SS appliances. The South-facing Living Room offers a big window and a gas fireplace. The spacious Dining Room leads to the covered Deck with glass railings and vinyl decking, you can enjoy the outdoor activities with your family and friends! A half bath completes this level. On the Upper-level it boasts a large Bonus room with 3 windows. There are 3 Bedrooms on this level. The Master Retreat features a big window facing South, a large walk-in closet, a ceiling fan, and a Luxurious 6 pc Ensuite (Double Vanity, Soaker Tub, and standing shower with seat). The other 2 good-sized Bedrooms are great for the family. An Upstairs Laundry closet (the owner set up their Laundry in the Basement), and a 4pc Bath to complete this level. The Fully Finished Basement has a separate walk-up sidewalk entrance. It offers a large Family Room, the 4 th Bedroom, a 4 pc Bath and a Laundry. This wonderful home also offers a Fully Fenced, South landscaped backyard with Trees and Flowerbeds, and plenty of outdoor space. Steps to Nolan Hill Shopping Center, Public transit, and Playgrounds. Close to Sobeys, T&T, and Walmart. Easy access to Shaganappi Trail and Stoney Trail. Don’t miss this opportunity!
Location
Province AB
County Calgary
Area Cal Zone N
Zoning R-1N
Direction N
Rooms
Basement Separate/Exterior Entry, Finished, Full
Interior
Interior Features Double Vanity, Granite Counters, High Ceilings, Kitchen Island, Soaking Tub, Walk-In Closet(s)
Heating Forced Air, Natural Gas
Cooling Central Air
Flooring Carpet, Hardwood
Fireplaces Number 1
Fireplaces Type Gas, Living Room
Appliance Central Air Conditioner, Dishwasher, Dryer, Electric Stove, Garage Control(s), Refrigerator, Washer, Water Softener, Window Coverings
Laundry In Basement, Upper Level
Exterior
Garage Double Garage Attached, Oversized
Garage Spaces 2.0
Garage Description Double Garage Attached, Oversized
Fence Fenced
Community Features Other, Playground, Shopping Nearby
Amenities Available None
Roof Type Asphalt Shingle
Porch Deck
Lot Frontage 30.78
Total Parking Spaces 2
Building
Lot Description Few Trees, Landscaped, Level, Rectangular Lot
Foundation Poured Concrete
Architectural Style 2 Storey
Level or Stories Two
Structure Type Stone,Vinyl Siding,Wood Frame
Others
Restrictions None Known
Tax ID 76456846
Ownership Private
Read Less
Want to know what your home might be worth? Contact us for a FREE valuation!

Our team is ready to help you sell your home for the highest possible price ASAP






