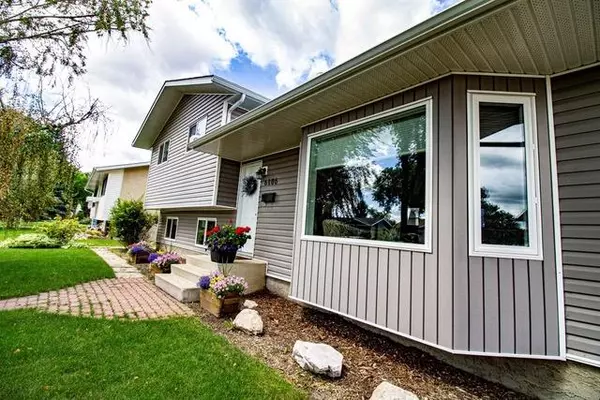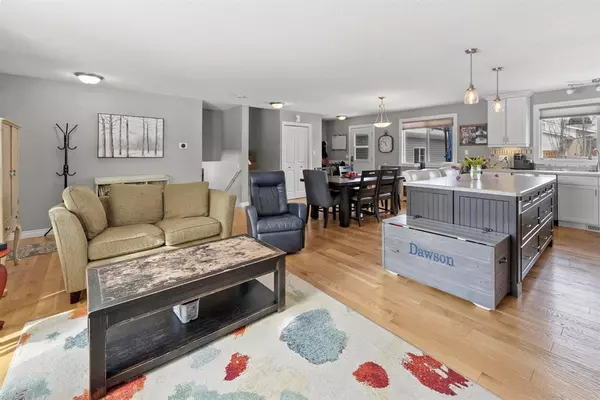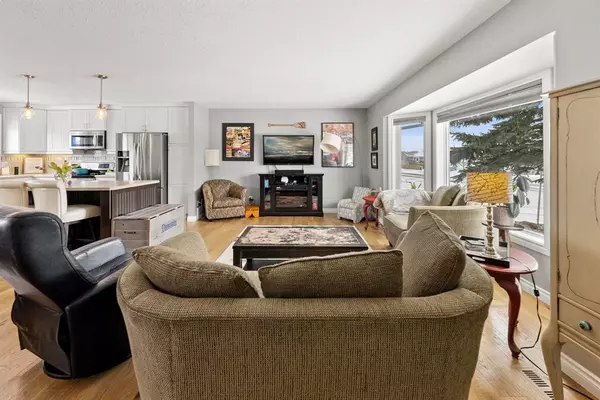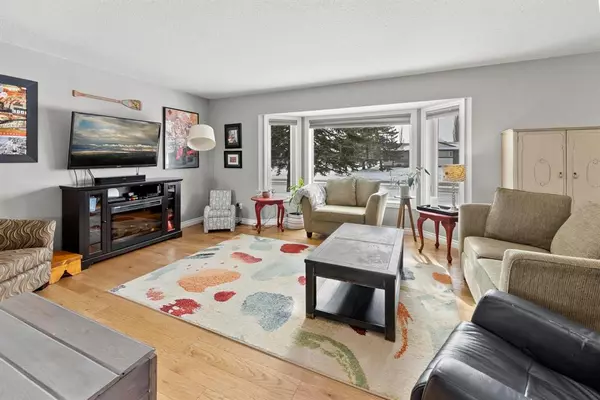$380,000
$389,000
2.3%For more information regarding the value of a property, please contact us for a free consultation.
6106 Enevold DR Camrose, AB T4V 3J8
4 Beds
2 Baths
1,178 SqFt
Key Details
Sold Price $380,000
Property Type Single Family Home
Sub Type Detached
Listing Status Sold
Purchase Type For Sale
Square Footage 1,178 sqft
Price per Sqft $322
Subdivision Century Meadows
MLS® Listing ID A2029362
Sold Date 05/12/23
Style 4 Level Split
Bedrooms 4
Full Baths 2
Originating Board Central Alberta
Year Built 1977
Annual Tax Amount $3,618
Tax Year 2022
Lot Size 6,441 Sqft
Acres 0.15
Property Description
This UPDATED 4-level split located on a landscaped corner lot in the community of Century Meadows is an exquisite gem that boasts of modern elegance and convenience. The open concept living, and dining area is bright and airy, offering ample space for relaxing, entertaining, and dining. The updated kitchen is a chef's delight, featuring stainless steel appliances, large centre island and tons of counter and cabinet space. The upper level presents 3 bedrooms and a full piece bathroom. The lower-level family room is perfect for cozy movie nights, while the fully finished basement offers even more space for recreation or storage and includes a 4th bedroom. The backyard is a true oasis, beautifully landscaped and perfect for outdoor entertaining. Overall, this home offers a perfect blend of style, functionality, and location, making it a must-see for anyone looking for a comfortable and modern family home. Other features of home include 2019 shingles, gas BBQ hookup and hardwood floors.
Location
Province AB
County Camrose
Zoning 25
Direction S
Rooms
Basement Finished, Full
Interior
Interior Features Bookcases, Built-in Features, Kitchen Island, No Animal Home, No Smoking Home, Open Floorplan, See Remarks, Storage
Heating Forced Air
Cooling None
Flooring Carpet, Hardwood, Linoleum
Fireplaces Number 1
Fireplaces Type Family Room, Gas
Appliance Dishwasher, Garburator, Microwave Hood Fan, Refrigerator, Stove(s), Washer/Dryer, Window Coverings
Laundry Laundry Room
Exterior
Garage Double Garage Detached
Garage Spaces 2.0
Garage Description Double Garage Detached
Fence Fenced
Community Features Playground, Pool, Schools Nearby, Sidewalks, Street Lights
Roof Type Asphalt Shingle
Porch Deck
Lot Frontage 57.0
Total Parking Spaces 2
Building
Lot Description Back Yard, Corner Lot, Fruit Trees/Shrub(s), Front Yard, Landscaped
Foundation Poured Concrete
Architectural Style 4 Level Split
Level or Stories 4 Level Split
Structure Type Vinyl Siding,Wood Frame
Others
Restrictions None Known
Tax ID 79778887
Ownership Private
Read Less
Want to know what your home might be worth? Contact us for a FREE valuation!

Our team is ready to help you sell your home for the highest possible price ASAP






