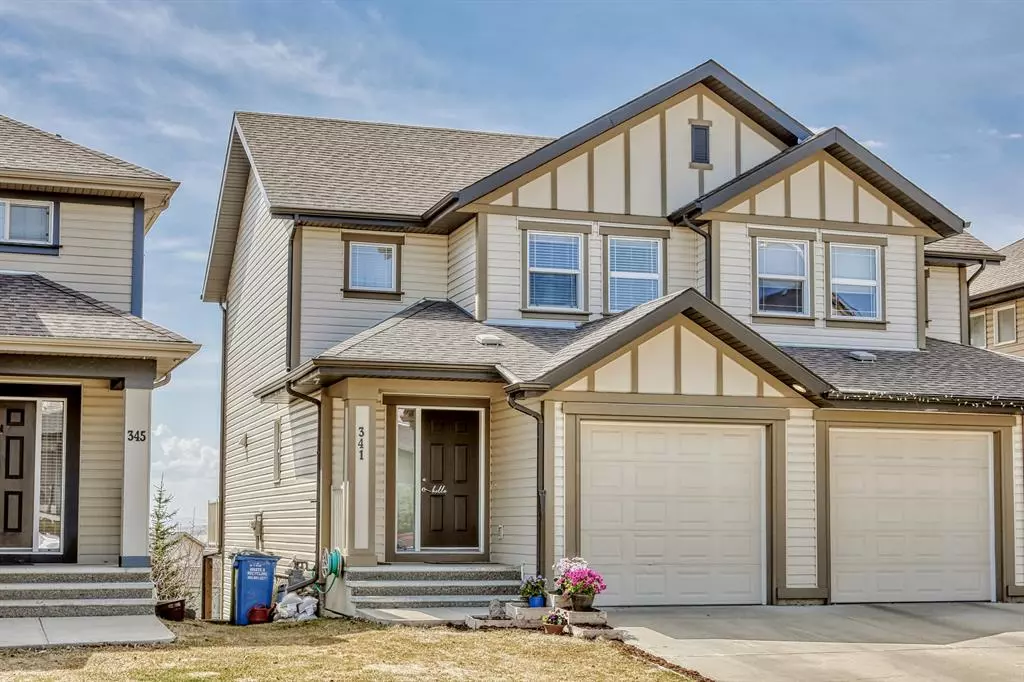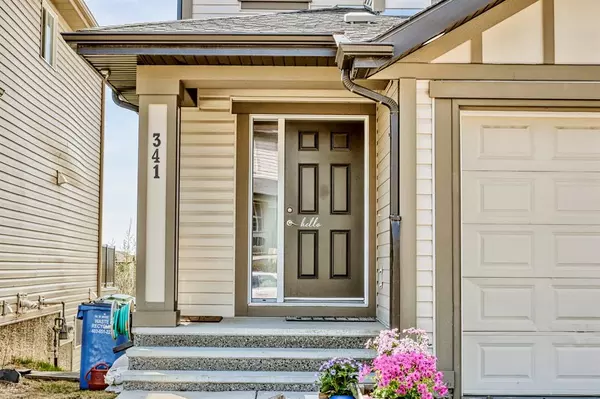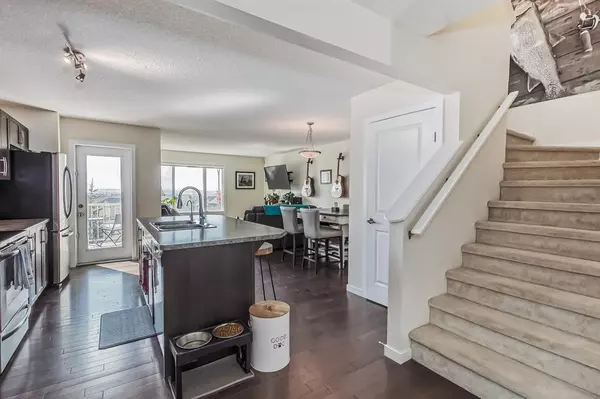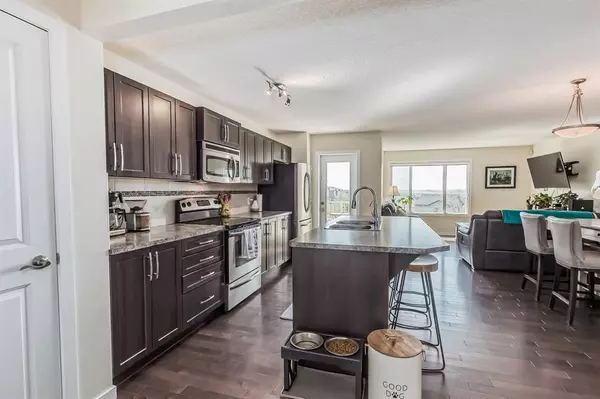$457,500
$457,500
For more information regarding the value of a property, please contact us for a free consultation.
341 Sunset Common Cochrane, AB T4C 0L7
3 Beds
3 Baths
1,197 SqFt
Key Details
Sold Price $457,500
Property Type Single Family Home
Sub Type Semi Detached (Half Duplex)
Listing Status Sold
Purchase Type For Sale
Square Footage 1,197 sqft
Price per Sqft $382
Subdivision Sunset Ridge
MLS® Listing ID A2044961
Sold Date 05/11/23
Style 2 Storey,Side by Side
Bedrooms 3
Full Baths 2
Half Baths 1
HOA Fees $11/ann
HOA Y/N 1
Originating Board Calgary
Year Built 2010
Annual Tax Amount $2,337
Tax Year 2022
Lot Size 3,443 Sqft
Acres 0.08
Property Description
FULL MOUNTAIN VIEWS from all 3 levels! Enjoy Cochrane's beautiful Sunsets each & every day from your SOUTH FACING, FLAT, FENCED, LANDSCAPED yard! From the moment you walk in, you'll notice the pride of ownership. This home is in excellent condition! Warm hardwood throughout this great open floor plan! The Kitchen, has a large island, pantry and stainless steel appliances. The Dining Room has ample space and Living Room not only is big enough to entertain the whole family, the VIEWS are extraordinary! Upstairs you'll find a large Primary Bedroom with a good sized Walk-in Closet and a full 4-piece ENSUITE bath (cheater door). The 2nd Bedroom and "flex" space (could be a 3rd bedroom) make up the rest of this level. The WALKOUT BASEMENT is FULLY FINISHED with an additional bedroom, loads of storage, laundry and a 3pcs bathroom. This home comes with an OVERSIZED, SINGLE attached GARAGE, insulated and drywalled. NO condo fees is a bonus! Enjoy walking distance to shops, corner store, K-8 school, Catholic High School, ponds, paths, parks & more!
Location
Province AB
County Rocky View County
Zoning R-MX
Direction N
Rooms
Basement Finished, Walk-Out
Interior
Interior Features Kitchen Island, No Smoking Home
Heating Forced Air, Natural Gas
Cooling None
Flooring Carpet, Ceramic Tile, Hardwood
Appliance Dishwasher, Electric Stove, Garage Control(s), Microwave, Refrigerator, Washer/Dryer Stacked, Window Coverings
Laundry Laundry Room, Lower Level
Exterior
Garage Single Garage Attached
Garage Spaces 1.0
Garage Description Single Garage Attached
Fence Fenced
Community Features Playground, Schools Nearby, Shopping Nearby, Sidewalks, Street Lights
Amenities Available None
Roof Type Asphalt Shingle
Porch Deck
Lot Frontage 32.81
Exposure N
Total Parking Spaces 2
Building
Lot Description Interior Lot, Landscaped, Rectangular Lot, Views
Foundation Poured Concrete
Architectural Style 2 Storey, Side by Side
Level or Stories Two
Structure Type Vinyl Siding,Wood Frame
Others
Restrictions None Known
Tax ID 75854394
Ownership Private
Read Less
Want to know what your home might be worth? Contact us for a FREE valuation!

Our team is ready to help you sell your home for the highest possible price ASAP






