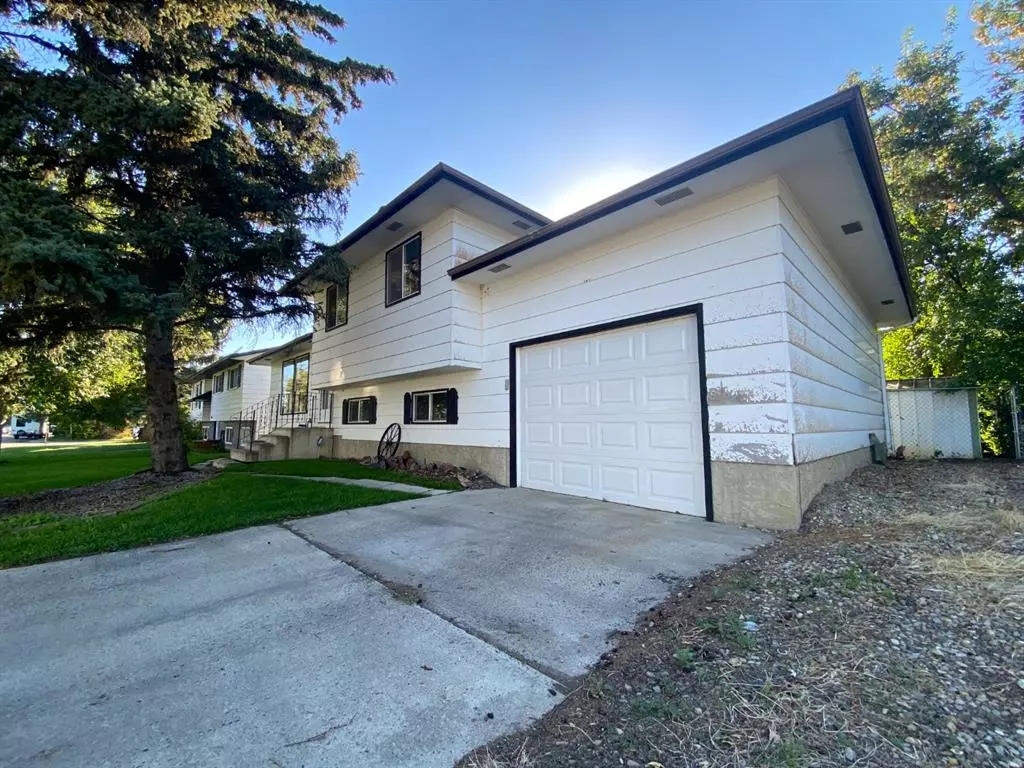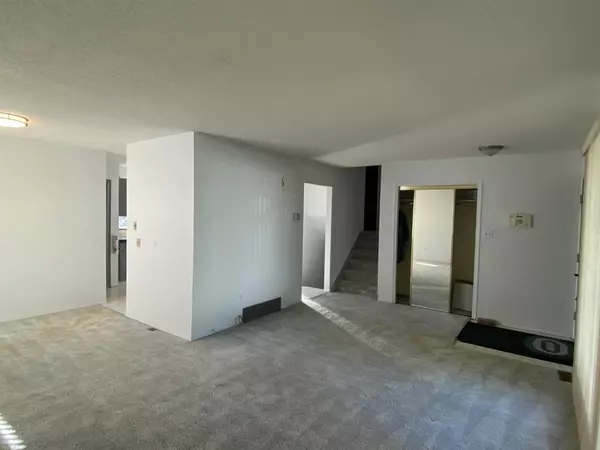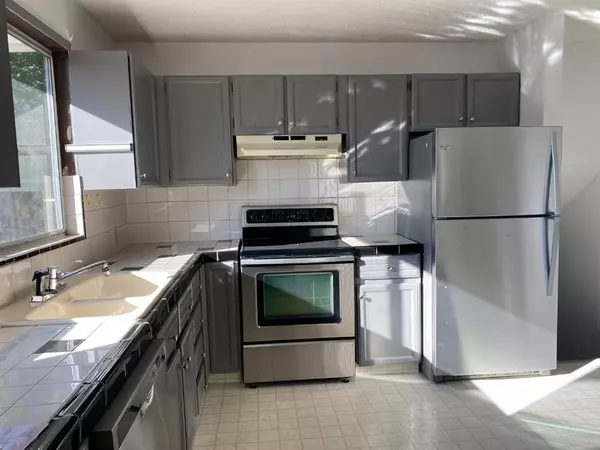$255,900
$275,000
6.9%For more information regarding the value of a property, please contact us for a free consultation.
88 Dr. Anderson Park ST Brooks, AB T1R 0K5
4 Beds
3 Baths
1,080 SqFt
Key Details
Sold Price $255,900
Property Type Single Family Home
Sub Type Detached
Listing Status Sold
Purchase Type For Sale
Square Footage 1,080 sqft
Price per Sqft $236
Subdivision Ingram Park
MLS® Listing ID A1255965
Sold Date 05/11/23
Style 4 Level Split
Bedrooms 4
Full Baths 2
Half Baths 1
Originating Board South Central
Year Built 1975
Annual Tax Amount $2,913
Tax Year 2022
Lot Size 7,150 Sqft
Acres 0.16
Lot Dimensions 65x110
Property Description
This is a four level split home that has not one but TWO garages and may be the perfect place to put your projects. Inside the home there are two full baths, and a two piece ensuite that compliments the four bedrooms. There is great built in millwork shelving at the back entrance to the kitchen. A formal dining and living room have a great flow with a street side view. A few updates could make this the home of your dreams. Out side there is more then enough room for multiple projects in the 24x24 garage- while still having access to a separate attached garage. The backyard is large enough for entertaining, RV parking and even has fruit trees. Recent updates include a 2015 water tank, NEW shingles on the house, and 2017 shingles on the garage. Ready to Show, Ready to move into.
RPR Dated August 2000 will be provided.
Location
Province AB
County Brooks
Zoning R-SD
Direction W
Rooms
Basement Full, Partially Finished, Unfinished
Interior
Interior Features Central Vacuum, Closet Organizers, Kitchen Island, No Smoking Home, Tile Counters
Heating Forced Air, Natural Gas
Cooling Central Air
Flooring Carpet, Linoleum
Appliance Central Air Conditioner, Dishwasher, Electric Range, Garage Control(s), Refrigerator, Washer/Dryer, Window Coverings
Laundry Lower Level
Exterior
Garage Concrete Driveway, Double Garage Detached, Driveway, Gravel Driveway, Multiple Driveways, Off Street, Parking Pad, RV Access/Parking, Single Garage Detached
Garage Spaces 3.0
Garage Description Concrete Driveway, Double Garage Detached, Driveway, Gravel Driveway, Multiple Driveways, Off Street, Parking Pad, RV Access/Parking, Single Garage Detached
Fence Fenced
Community Features Lake, Park, Playground, Schools Nearby, Shopping Nearby, Sidewalks, Street Lights
Utilities Available Electricity Connected, Natural Gas Available, Garbage Collection, Phone Available, Sewer Connected, Water Connected
Roof Type Asphalt Shingle
Porch Patio
Exposure W
Total Parking Spaces 7
Building
Lot Description Back Lane, Back Yard, City Lot, Fruit Trees/Shrub(s), Few Trees, Front Yard, Lawn, Landscaped, Street Lighting
Building Description Composite Siding,Wood Frame, Tin garden shed
Foundation Poured Concrete
Sewer Public Sewer
Water Drinking Water, Public
Architectural Style 4 Level Split
Level or Stories 4 Level Split
Structure Type Composite Siding,Wood Frame
Others
Restrictions None Known
Tax ID 56477896
Ownership Private
Read Less
Want to know what your home might be worth? Contact us for a FREE valuation!

Our team is ready to help you sell your home for the highest possible price ASAP






