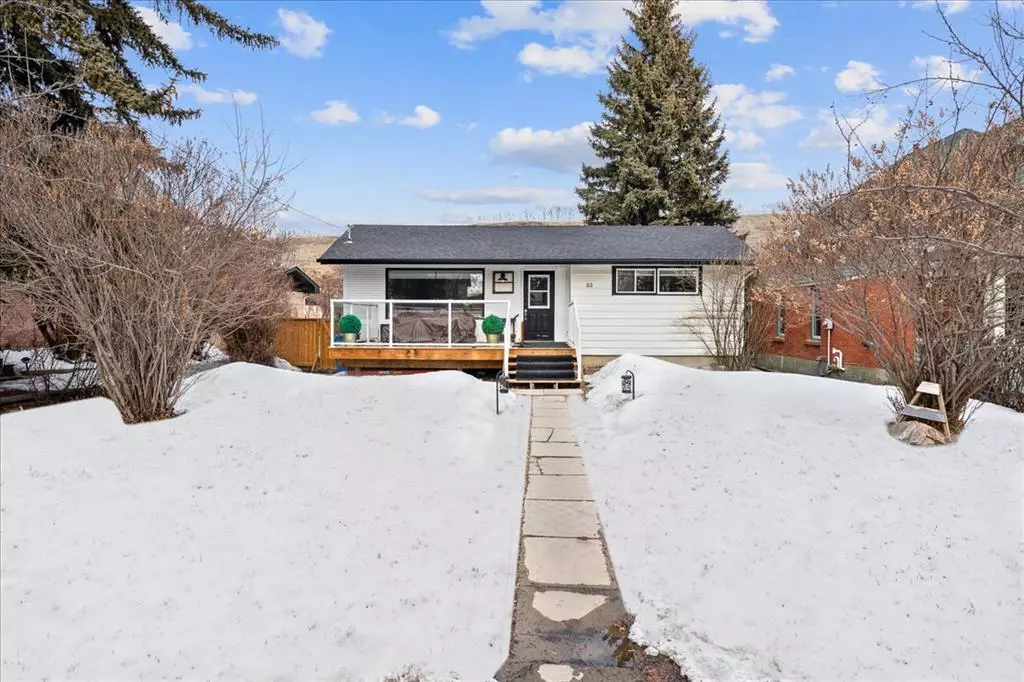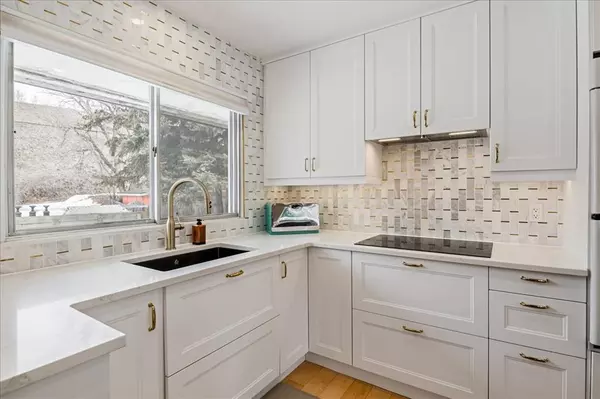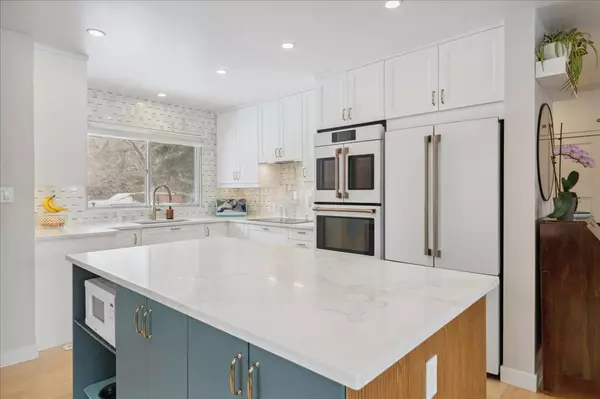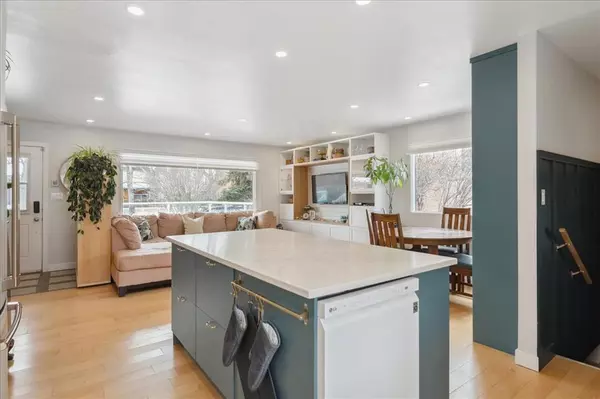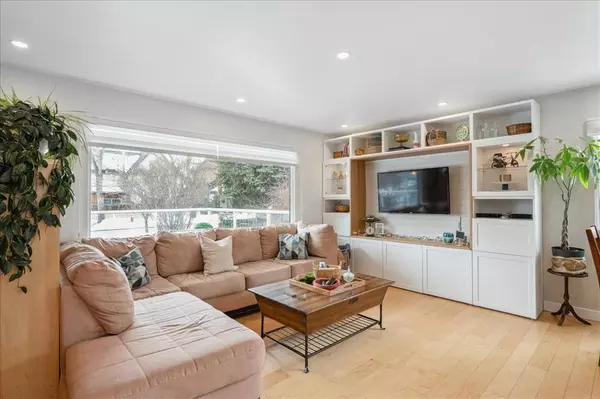$620,000
$645,000
3.9%For more information regarding the value of a property, please contact us for a free consultation.
82 Elma ST Okotoks, AB T1S 1J0
4 Beds
2 Baths
998 SqFt
Key Details
Sold Price $620,000
Property Type Single Family Home
Sub Type Detached
Listing Status Sold
Purchase Type For Sale
Square Footage 998 sqft
Price per Sqft $621
Subdivision Heritage Okotoks
MLS® Listing ID A2036896
Sold Date 05/11/23
Style Bungalow
Bedrooms 4
Full Baths 2
Originating Board Calgary
Year Built 1959
Annual Tax Amount $3,252
Tax Year 2022
Lot Size 6,458 Sqft
Acres 0.15
Lot Dimensions 50
Property Description
This is a fantastic opportunity for a new home or investment property. This completely updated bungalow has had over $150,000 in high end interior upgrades. Upgrades include a new high efficiency gas furnace and air conditioner, a new high efficiency gas hot water heater, new shingles and gutters, updated plumbing, electrical wiring, lighting, and interior paint. The updated kitchen includes GE Cafe series line appliances that compliment new quartz countertops, extensive new cabinets, and a large island. The living room has built-in cabinets surrounding the wall mounted tv. There is a split entry on the side of the house for a private entrance if needed. The lower level includes a new washroom, storage room with built-in shelving, an entertainment area and two more large bedrooms. The new laundry room on the lower level includes a washer, a new dryer, and a laundry sink. The oversized single car garage is located at the back of the property with an additional parking pad large enough to accommodate 4 more vehicles or 2 RVs. This property won't last long. Please schedule a showing now before it's too late.
Location
Province AB
County Foothills County
Zoning D
Direction S
Rooms
Basement Finished, Full
Interior
Interior Features Bookcases, Ceiling Fan(s), Double Vanity, Kitchen Island, Pantry, Quartz Counters, Recessed Lighting, Separate Entrance, Storage
Heating High Efficiency, ENERGY STAR Qualified Equipment, Forced Air, Natural Gas
Cooling Central Air, ENERGY STAR Qualified Equipment
Flooring Hardwood, Tile, Vinyl Plank
Appliance Built-In Oven, Central Air Conditioner, Dishwasher, Double Oven, Dryer, ENERGY STAR Qualified Appliances, ENERGY STAR Qualified Dryer, ENERGY STAR Qualified Refrigerator, ENERGY STAR Qualified Washer, Freezer, Gas Water Heater, Induction Cooktop, Microwave, Range Hood, Refrigerator
Laundry Electric Dryer Hookup, In Basement, Washer Hookup
Exterior
Garage Alley Access, Garage Faces Rear, Insulated, Owned, Parking Pad, Rear Drive, RV Access/Parking, Single Garage Detached, Workshop in Garage
Garage Spaces 1.0
Garage Description Alley Access, Garage Faces Rear, Insulated, Owned, Parking Pad, Rear Drive, RV Access/Parking, Single Garage Detached, Workshop in Garage
Fence Fenced
Community Features Shopping Nearby, Sidewalks
Roof Type Asphalt Shingle
Porch Deck, Front Porch
Lot Frontage 50.0
Exposure S
Total Parking Spaces 6
Building
Lot Description Back Lane, Back Yard, Few Trees, Front Yard, Lawn, No Neighbours Behind, Landscaped, Rectangular Lot
Foundation Poured Concrete
Architectural Style Bungalow
Level or Stories One
Structure Type Brick,Metal Siding
Others
Restrictions Call Lister,None Known
Tax ID 77057214
Ownership Private
Read Less
Want to know what your home might be worth? Contact us for a FREE valuation!

Our team is ready to help you sell your home for the highest possible price ASAP


