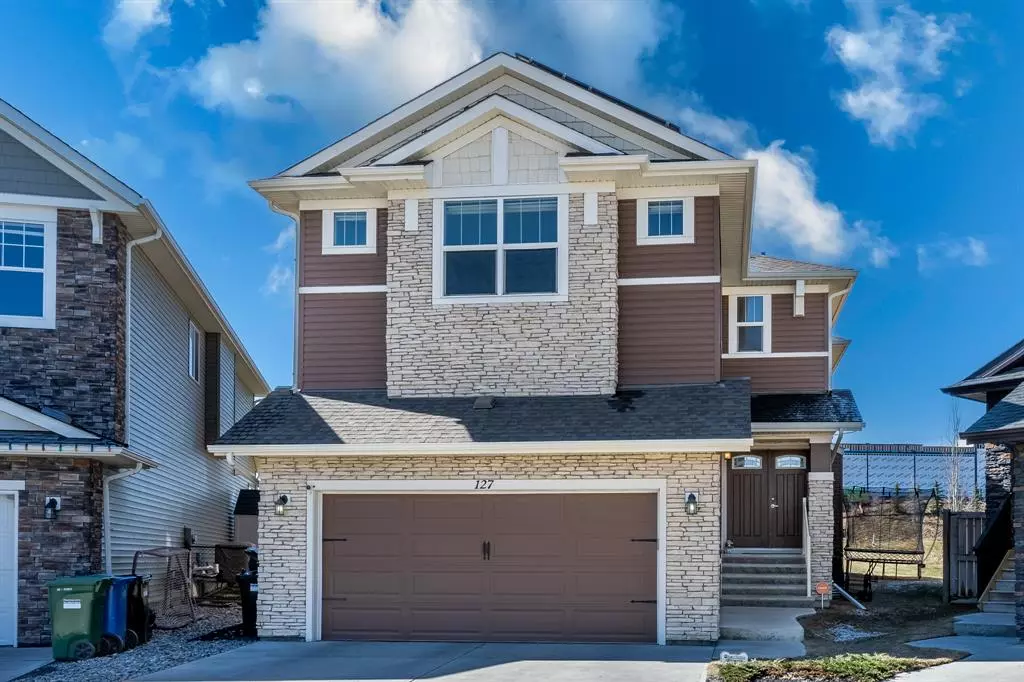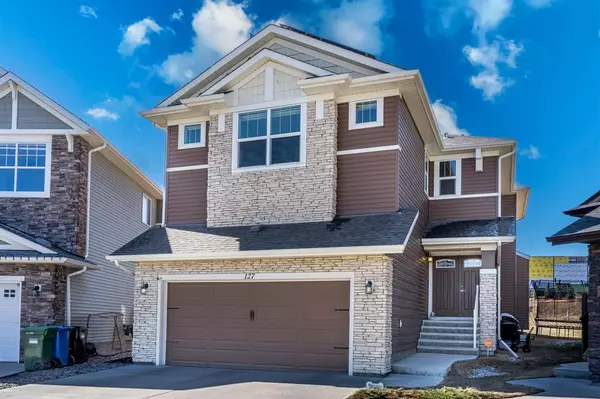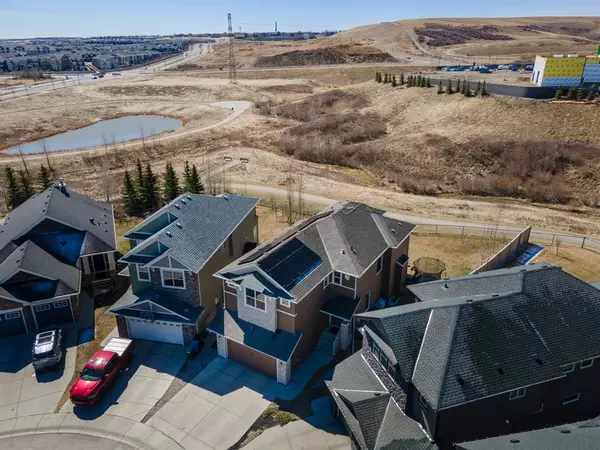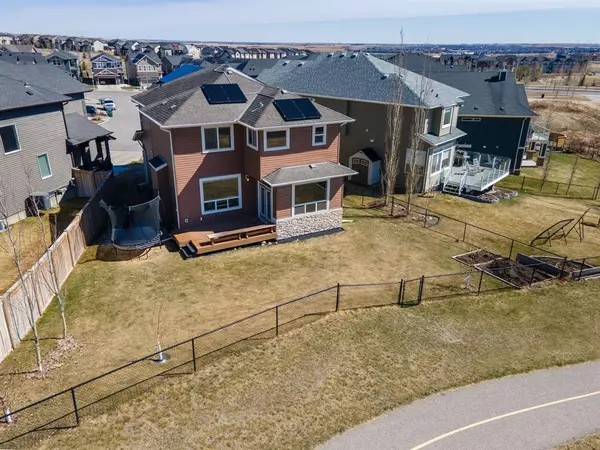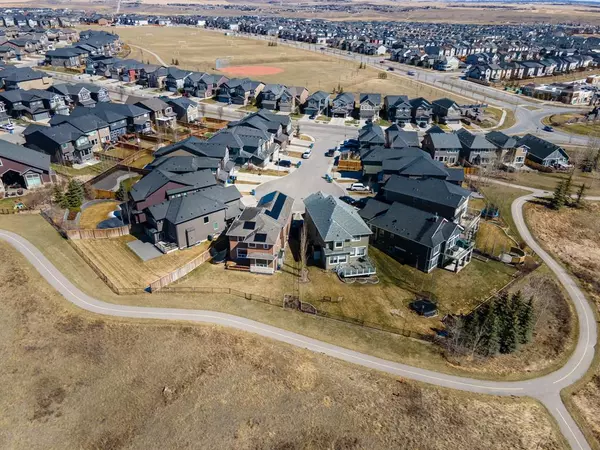$937,000
$899,900
4.1%For more information regarding the value of a property, please contact us for a free consultation.
127 Nolanshire PT NW Calgary, AB T3R 0P4
5 Beds
4 Baths
2,606 SqFt
Key Details
Sold Price $937,000
Property Type Single Family Home
Sub Type Detached
Listing Status Sold
Purchase Type For Sale
Square Footage 2,606 sqft
Price per Sqft $359
Subdivision Nolan Hill
MLS® Listing ID A2042866
Sold Date 05/10/23
Style 2 Storey
Bedrooms 5
Full Baths 3
Half Baths 1
HOA Fees $8/ann
HOA Y/N 1
Originating Board Calgary
Year Built 2013
Annual Tax Amount $5,201
Tax Year 2022
Lot Size 5,877 Sqft
Acres 0.13
Property Description
PRIME Cul-de-Sac location on a huge pie lot backing ravine & pathways - Welcome home to 127 Nolanshire Pt NW! Showcasing 5 bedrooms, 4 bathrooms, office/den, FULLY FINISHED basement, upper bonus living space, and numerous UPGRADES & designer finishings throughout! The main level is bright & open with views of the ravine & pathways in the distance. The gourmet kitchen is complete with premium stainless steel appliances, sleek custom cabinetry, a spacious island & corner pantry that leads to a SECOND KITCHEN (spice kitchen) & butlers pantry! The dining room features custom built-ins & living room is the perfect spot to unwind in front of the gas fireplace. An additional den, 2-piece bath, spacious foyer, and mudroom complete the main level. Upstairs you will find the thoughtfully designed primary suite showcasing a spa-like 5-piece ensuite with a corner soaker tub, walk-in shower, dual vanities, and enormous walk-in closet. Two additional bedrooms each with walk-in closets, a full 4-piece bath, a 2nd-floor laundry room with built-ins and sink, and additional living space with more custom built-ins complete the upper level. Downstairs you will find the FULLY FINISHED basement complete with a large open recreation space, bedroom, office/den/bedroom, and full 4-piece bathroom. Basement heating vents have been brought to the floor making it extra comfortable & wet bar rough-in gives opportunities for further development. Your spacious backyard offers easy access to nature backing onto the neighbourhood pathways/ravine and no neighbors behind! The outdoor space is south facing & features a huge green space, deck, and shed. The amazing cul-de-sac location makes it easy to meet the friendly & supportive neighbors and no road noise! Additional features include a double attached garage with 220V EV charger, future-focused solar panels, built-in automation/speaker wiring/cameras, water softener, high-end electrical switches, Central AC, Central Vac & Dual Zone furnace. This stunning home has it ALL and won't last long - book your viewing today!!!
Location
Province AB
County Calgary
Area Cal Zone N
Zoning R-1
Direction N
Rooms
Basement Finished, Full
Interior
Interior Features Built-in Features, Dry Bar, Granite Counters, Kitchen Island, Open Floorplan, Pantry, Soaking Tub, Storage, Walk-In Closet(s), Wired for Sound
Heating Fireplace(s), Natural Gas
Cooling Central Air
Flooring Carpet, Hardwood, Vinyl
Fireplaces Number 1
Fireplaces Type Gas, Living Room
Appliance Central Air Conditioner, Dishwasher, Electric Stove, Garage Control(s), Gas Stove, Range Hood, Refrigerator, Washer/Dryer, Window Coverings
Laundry Laundry Room
Exterior
Garage 220 Volt Wiring, Double Garage Attached
Garage Spaces 2.0
Garage Description 220 Volt Wiring, Double Garage Attached
Fence Fenced
Community Features Park, Playground, Schools Nearby, Shopping Nearby, Sidewalks, Street Lights
Amenities Available Park, Playground
Roof Type Asphalt Shingle
Porch Patio
Lot Frontage 6.76
Total Parking Spaces 4
Building
Lot Description Back Lane, Back Yard, Irregular Lot, Rectangular Lot
Foundation Poured Concrete
Architectural Style 2 Storey
Level or Stories Two
Structure Type Wood Frame
Others
Restrictions Utility Right Of Way
Tax ID 76446508
Ownership Private
Read Less
Want to know what your home might be worth? Contact us for a FREE valuation!

Our team is ready to help you sell your home for the highest possible price ASAP


