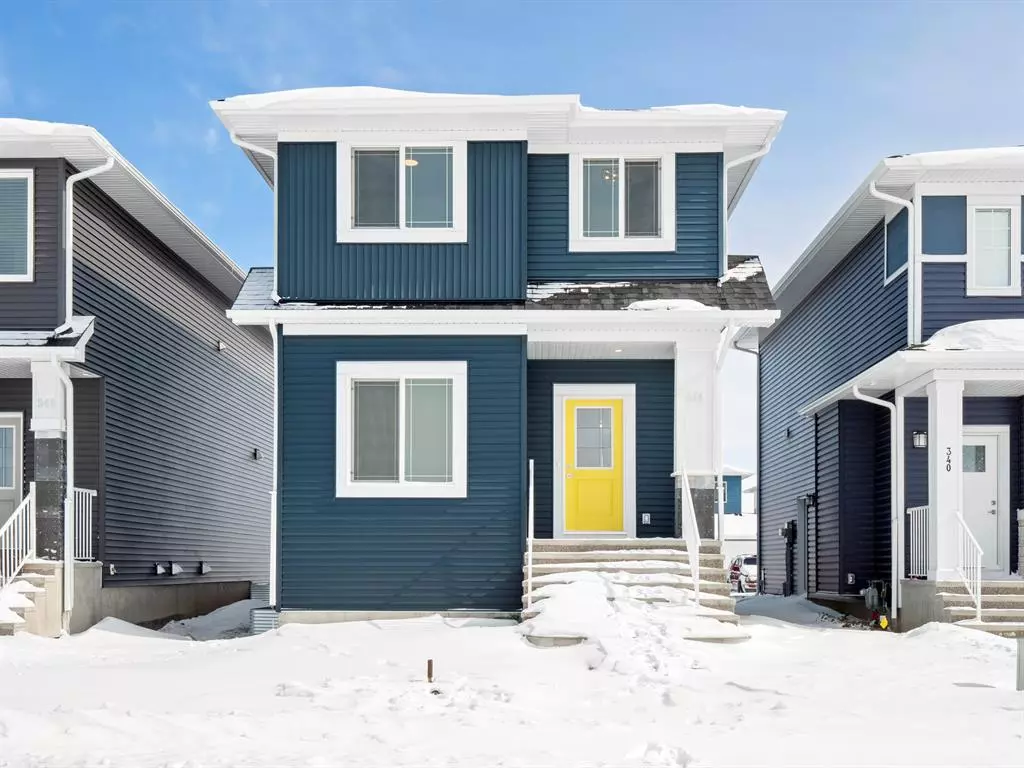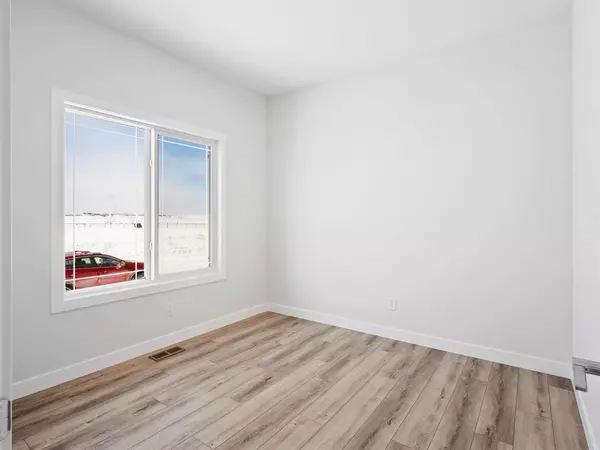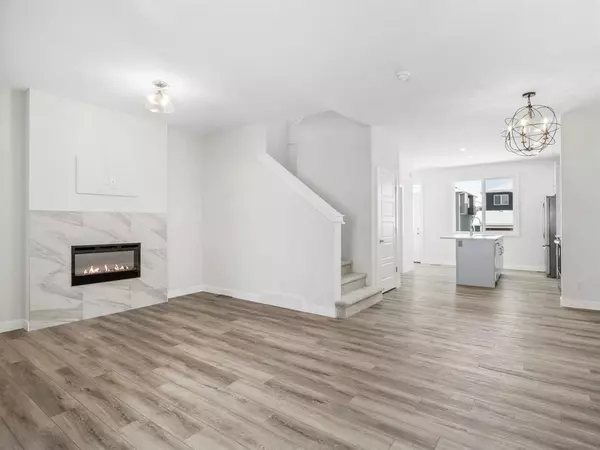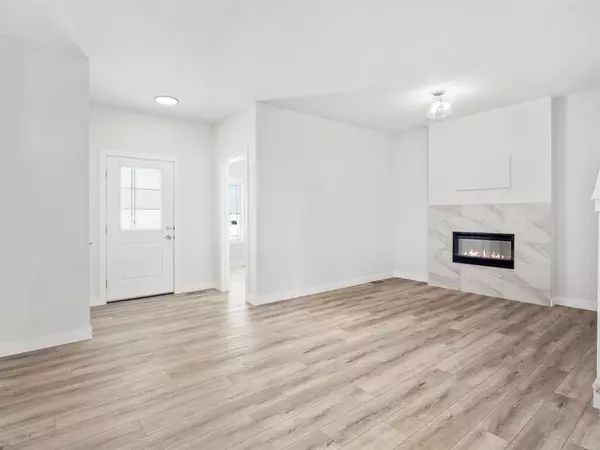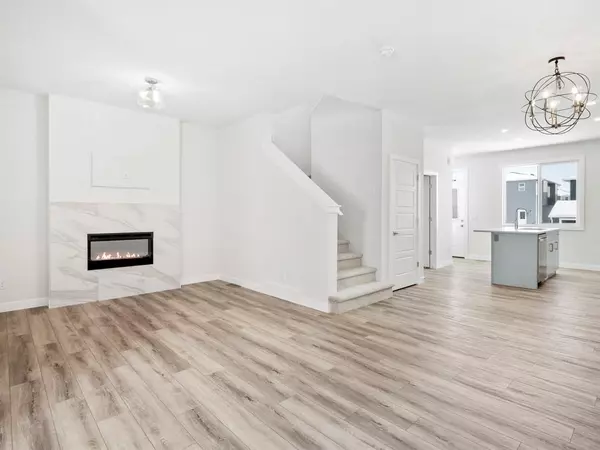$547,000
$554,900
1.4%For more information regarding the value of a property, please contact us for a free consultation.
344 Chelsea Passage Chestermere, AB T1X2P5
3 Beds
2 Baths
1,646 SqFt
Key Details
Sold Price $547,000
Property Type Single Family Home
Sub Type Detached
Listing Status Sold
Purchase Type For Sale
Square Footage 1,646 sqft
Price per Sqft $332
Subdivision Chelsea_Ch
MLS® Listing ID A2031828
Sold Date 05/06/23
Style 2 Storey
Bedrooms 3
Full Baths 2
Originating Board Calgary
Year Built 2023
Tax Year 2022
Lot Size 3,145 Sqft
Acres 0.07
Property Description
Welcome to Chelsea, Chestermere! a brand new beautiful 2-story building in the community of Chelsea in Chestermere! With over 1648 sq.ft. of living space, there's plenty of room for your family to spread out and enjoy. The main floor features a large living room as well as a den/office and an open floor plan with a kitchen, family room, and dining room. The kitchen is equipped with stainless steel appliances, soft-close drawers, a walk-in pantry, and quartz countertops, making it a dream for any home cook or entertainer. Upstairs, you'll find three bedrooms, including a large master suite with a 3pc ensuite bath and a large walk-in closet. There are also two other bedrooms and a 4pc bath, along with a big bonus room and a laundry room, completing the upper level. The basement is unfinished but has a side entrance, which allows an empty canvas for future development or additional living space for a growing family. Additionally, the location is convenient and within walking distance of the bus stop. Overall, this beautiful home has a lot to offer, and it's worth seeing in person!
Location
Province AB
County Chestermere
Zoning TBD
Direction W
Rooms
Basement Full, Unfinished
Interior
Interior Features See Remarks
Heating Forced Air
Cooling None
Flooring Carpet, Ceramic Tile, Laminate
Fireplaces Number 1
Fireplaces Type Electric
Appliance Dishwasher, Electric Stove, Refrigerator, Washer/Dryer
Laundry Upper Level
Exterior
Garage Off Street
Garage Description Off Street
Fence None
Community Features Lake, Park, Playground, Schools Nearby, Shopping Nearby, Sidewalks, Street Lights
Roof Type Asphalt Shingle
Porch None
Lot Frontage 29.18
Building
Lot Description Rectangular Lot
Foundation Poured Concrete
Architectural Style 2 Storey
Level or Stories Two
Structure Type Vinyl Siding
New Construction 1
Others
Restrictions None Known
Ownership Private
Read Less
Want to know what your home might be worth? Contact us for a FREE valuation!

Our team is ready to help you sell your home for the highest possible price ASAP


