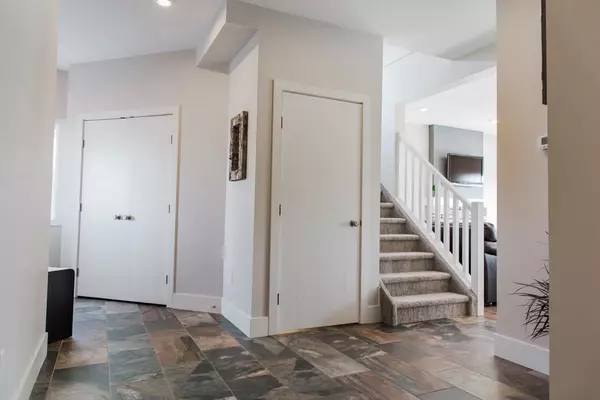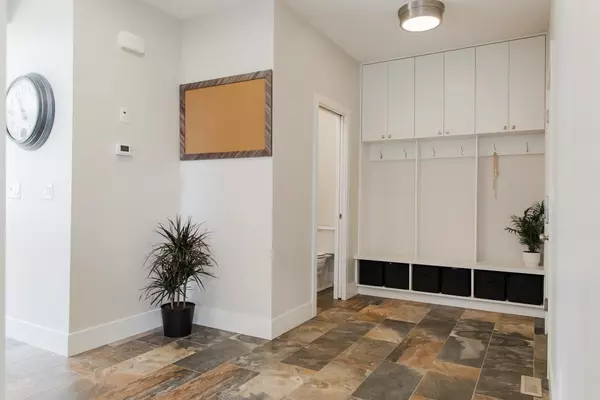$630,000
$649,900
3.1%For more information regarding the value of a property, please contact us for a free consultation.
15209 104A ST Rural Grande Prairie No. 1 County Of, AB T8X 0M8
5 Beds
4 Baths
1,937 SqFt
Key Details
Sold Price $630,000
Property Type Single Family Home
Sub Type Detached
Listing Status Sold
Purchase Type For Sale
Square Footage 1,937 sqft
Price per Sqft $325
Subdivision Whispering Ridge
MLS® Listing ID A2035341
Sold Date 05/06/23
Style 2 Storey
Bedrooms 5
Full Baths 3
Half Baths 1
Originating Board Grande Prairie
Year Built 2017
Annual Tax Amount $3,930
Tax Year 2022
Lot Size 6,456 Sqft
Acres 0.15
Property Description
Better than new - Modern and fresh, fully developed family home boasting 1937 sq ft! We dare you to book your showing, we promise not to disappoint! Enjoy 5 bedrooms, 3.5 bath, 3 living rooms, massive entrance/boot room, large heated 26 x 32 garage, extra side parking for the boat, AC, developed and fenced yard with large south facing non maintenance deck, backing a walking path and a stone throw from the school yard.
From the moment you enter you will be impressed with the layout, immaculate condition, and convenient location. Spacious front entrance and boot room from the garage offers storage lockers that lead to the half bath. Custom tile flooring and meticulously maintained and durable vinyl plank sprawl throughout the main level. The bright and airy kitchen offers crisp stone countertops, corner pantry, stainless steel appliances, Large Island with plenty of room to prep any meal or host family and friends. The dinning room is very spacious and allows space to extend your table to accommodate a large dinner party. Garden doors are perfectly located to extend your party to the sunny deck, after all BBQ season is here!
The main living room is spacious and offers a beautiful stone gas fireplace and large windows. There is everything to love with this open concept main floor layout.
Escape upstairs – we have the perfect spaces for the entire family! Large master retreat with a walk-in closet and a 6 pcs ensuite featuring a custom glass shower, gorgeous soaker tub with tile surround, his and her sinks with an abundance of vanity storage. The master is south facing allowing a sun-soaked bedroom and 2 custom light fixtures for the perfect contemporary touch.
There is a 4-piece main bath located across the hall from the 2 additional kid’s bedrooms, both with a great layout and spacious closets.
The large Bonus room is the perfect multipurpose space for family movie nights, kids’ playroom, homeschool classroom or a games room.
Completing the 2nd level is the laundry room offering a Washer/Dryer, additional cabinets, countertop with sink and hanging rod.
The basement is fully developed adding an additional 2 bedrooms both able to accommodate king beds, large bright windows, a 4th bathroom offering a custom tile shower and stone countertops, the 3rd living room and large utility room.
All this and affordable county taxes… make this your next “NEW TO YOU” family home. No detail has been spared, call your realtor TODAY.
Location
Province AB
County Grande Prairie No. 1, County Of
Zoning RR
Direction N
Rooms
Basement Finished, Full
Interior
Interior Features Built-in Features, Closet Organizers, Double Vanity, Kitchen Island, No Animal Home, No Smoking Home, Open Floorplan, Pantry, Quartz Counters, Recessed Lighting, See Remarks, Soaking Tub, Storage, Sump Pump(s), Vinyl Windows, Walk-In Closet(s)
Heating Forced Air
Cooling Central Air
Flooring Carpet, Hardwood, Tile
Fireplaces Number 1
Fireplaces Type Gas
Appliance See Remarks
Laundry Upper Level
Exterior
Garage Triple Garage Attached
Garage Spaces 3.0
Garage Description Triple Garage Attached
Fence Fenced
Community Features Park, Playground, Schools Nearby, Shopping Nearby, Sidewalks, Street Lights
Roof Type Asphalt Shingle
Porch Deck
Lot Frontage 48.9
Total Parking Spaces 6
Building
Lot Description Back Yard, Lawn, Landscaped
Foundation Poured Concrete
Architectural Style 2 Storey
Level or Stories Two
Structure Type Stone,Vinyl Siding
Others
Restrictions None Known
Tax ID 77473739
Ownership Private
Read Less
Want to know what your home might be worth? Contact us for a FREE valuation!

Our team is ready to help you sell your home for the highest possible price ASAP






