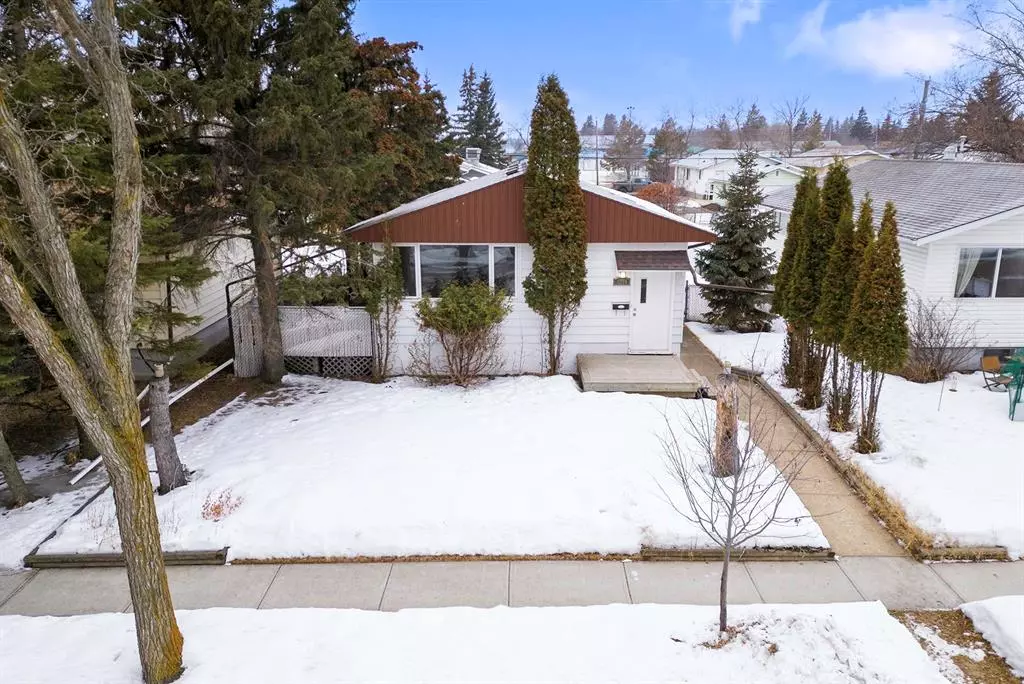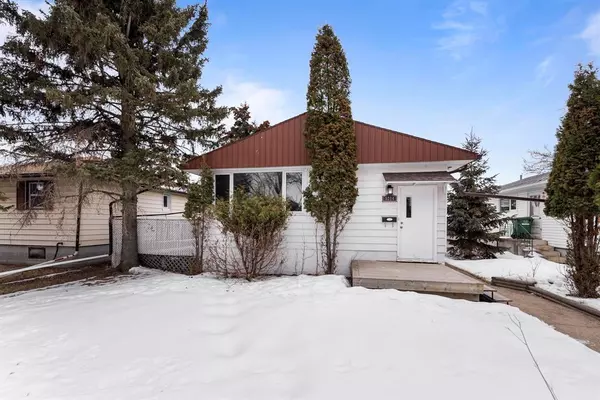$154,000
$167,000
7.8%For more information regarding the value of a property, please contact us for a free consultation.
5214 45 ST Camrose, AB T4V 1E9
4 Beds
2 Baths
768 SqFt
Key Details
Sold Price $154,000
Property Type Single Family Home
Sub Type Detached
Listing Status Sold
Purchase Type For Sale
Square Footage 768 sqft
Price per Sqft $200
Subdivision Rosebud
MLS® Listing ID A2033329
Sold Date 05/05/23
Style Bi-Level
Bedrooms 4
Full Baths 2
Originating Board Central Alberta
Year Built 1961
Annual Tax Amount $2,305
Tax Year 2022
Lot Size 6,720 Sqft
Acres 0.15
Property Description
Here's a house that just needs a little love. This is a good solid built home, having "good bones" you might say. It's at the stage where it needs to be finished, so would be a great opportunity for an investor, someone excited to take on a flip project, or to just be finished in the way you want it, to become your home. The house already has new shingles, pvc windows, some flooring, and some new insulation & drywall. Many of the building materials to finish the house are included, such as laminate flooring, carpet, ceiling tiles, insulation, doors, shingles for the garage, and more. The house has 2 bedrooms one bath on the main floor, another 2 bedrooms (one with no closet), rec room, and full bath in the basement. The kitchen is ready for new cabinets, and the open living room is bright with a large front window and side patio doors. The yard is fully fenced, has a cute playhouse, and includes a garden shed. There is also a double car garage, insulated and heated, with electric door openers and alley access.
Location
Province AB
County Camrose
Zoning R2
Direction E
Rooms
Basement Full, Partially Finished
Interior
Interior Features Vinyl Windows
Heating Forced Air
Cooling None
Flooring Laminate
Appliance Dryer, Refrigerator, Stove(s), Washer
Laundry In Basement
Exterior
Garage Double Garage Detached, Heated Garage
Garage Spaces 2.0
Garage Description Double Garage Detached, Heated Garage
Fence Fenced
Community Features Schools Nearby, Shopping Nearby
Roof Type Asphalt Shingle
Porch Deck
Lot Frontage 48.0
Total Parking Spaces 4
Building
Lot Description Back Lane
Building Description Wood Frame, Play house, shed
Foundation Poured Concrete
Architectural Style Bi-Level
Level or Stories One
Structure Type Wood Frame
Others
Restrictions None Known
Tax ID 79779889
Ownership Private
Read Less
Want to know what your home might be worth? Contact us for a FREE valuation!

Our team is ready to help you sell your home for the highest possible price ASAP






