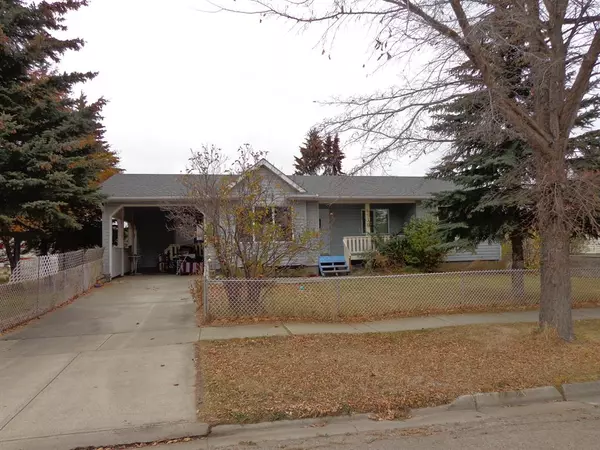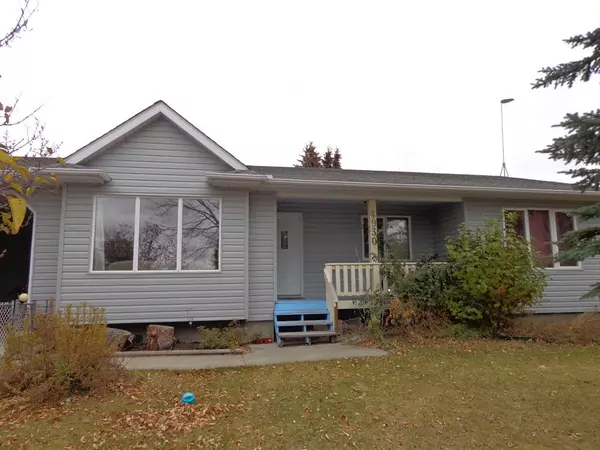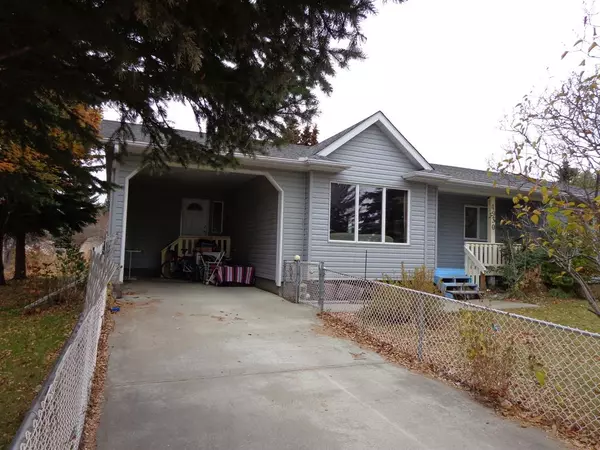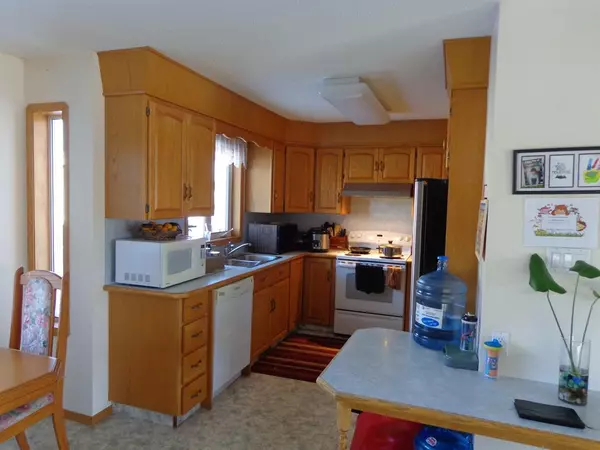$257,500
$280,000
8.0%For more information regarding the value of a property, please contact us for a free consultation.
4930 52 AVE Rimbey, AB T0C 2J0
4 Beds
3 Baths
1,352 SqFt
Key Details
Sold Price $257,500
Property Type Single Family Home
Sub Type Detached
Listing Status Sold
Purchase Type For Sale
Square Footage 1,352 sqft
Price per Sqft $190
MLS® Listing ID A2009843
Sold Date 05/04/23
Style Bungalow
Bedrooms 4
Full Baths 2
Half Baths 1
Originating Board Central Alberta
Year Built 1995
Annual Tax Amount $2,664
Tax Year 2022
Lot Size 0.275 Acres
Acres 0.27
Lot Dimensions 92.00X130.00
Property Description
There are few properties in town that will match up to this 1995 custom built home! The rooms were planned out so they have the size for those medium to large family's. There are 3 bathrooms, four bedrooms and so much more. This house is sitting on an huge 92x120 lot almost every type of tree and shrub you can want to beautify your property. The garage is 16x24 and there is a covered parking area in the front for access to the house on those weatherly days! In the basement in floor heating will keep you comfortable on cold days, if you quilt, craft or jigsaw, then this is a pleasure you will be happy you have. You have a park/play area right across the street and only minutes away from downtown! Here is a place you can raise a family in for years and never not enjoy all the pluses of the home! There has been major upgrades to the exterior starting with New Shinges 3 years ago, fully insulated and siding both house and garage 3 years ago, new water tank for infloor heating in the basement. last year Super locatiion. huge yard and so much more.
Location
Province AB
County Ponoka County
Zoning R-1
Direction S
Rooms
Basement Finished, Full
Interior
Interior Features Closet Organizers, No Animal Home, No Smoking Home, See Remarks
Heating In Floor, Mid Efficiency, Forced Air, Natural Gas
Cooling None
Flooring Carpet, Linoleum
Appliance Range Hood
Laundry Common Area
Exterior
Garage Concrete Driveway, Single Garage Detached
Garage Spaces 1.0
Garage Description Concrete Driveway, Single Garage Detached
Fence Fenced
Community Features Playground, Schools Nearby, Shopping Nearby
Utilities Available Electricity Available, Natural Gas Available, Sewer Available
Roof Type Asphalt
Porch Deck
Lot Frontage 92.0
Total Parking Spaces 1
Building
Lot Description Fruit Trees/Shrub(s), Landscaped, Level, Standard Shaped Lot
Foundation Poured Concrete
Sewer Sewer
Architectural Style Bungalow
Level or Stories One
Structure Type Wood Frame
Others
Restrictions None Known
Tax ID 57359870
Ownership Private
Read Less
Want to know what your home might be worth? Contact us for a FREE valuation!

Our team is ready to help you sell your home for the highest possible price ASAP






