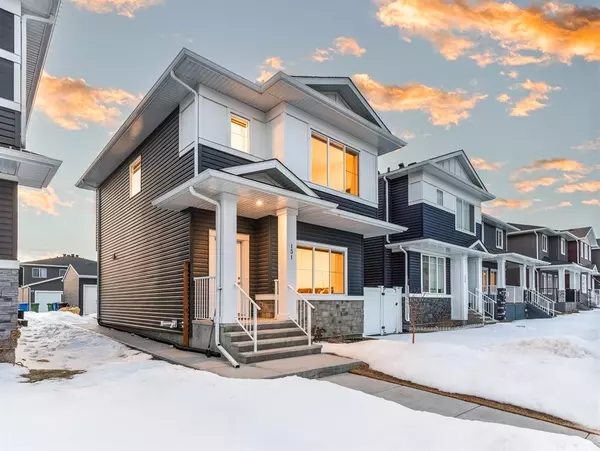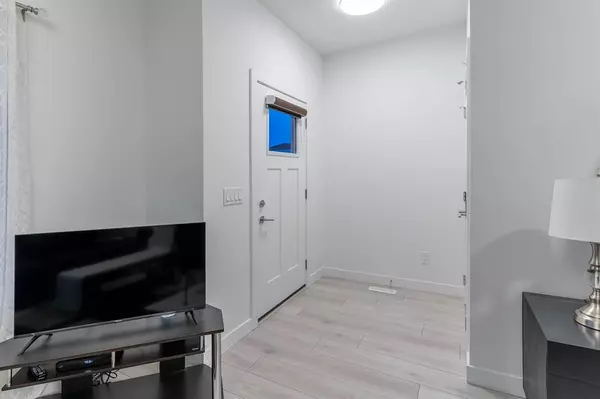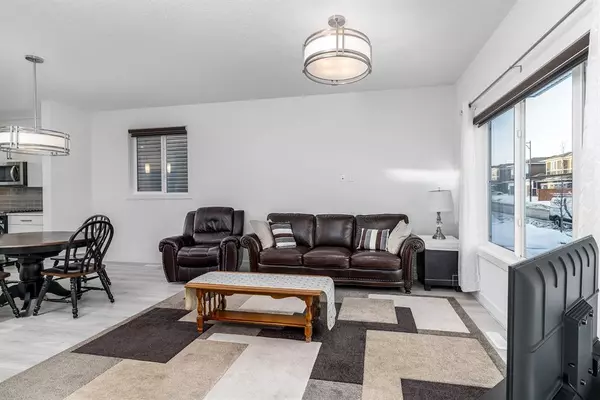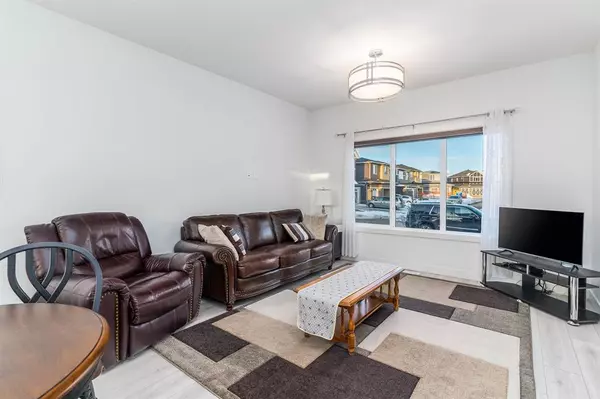$548,888
$548,888
For more information regarding the value of a property, please contact us for a free consultation.
131 Chelsea RD Chestermere, AB T1X1Z4
3 Beds
3 Baths
1,304 SqFt
Key Details
Sold Price $548,888
Property Type Single Family Home
Sub Type Detached
Listing Status Sold
Purchase Type For Sale
Square Footage 1,304 sqft
Price per Sqft $420
Subdivision Chelsea_Ch
MLS® Listing ID A2033220
Sold Date 05/04/23
Style 2 Storey
Bedrooms 3
Full Baths 2
Half Baths 1
Originating Board Calgary
Year Built 2020
Annual Tax Amount $2,929
Tax Year 2022
Lot Size 3,102 Sqft
Acres 0.07
Property Description
LAKE LIFE! Chestermere Lake only 5 minutes away. Bright and open the main level features a modern kitchen with stainless steel appliances, light grey cabinetry and white marble counters. The kitchen is open to the dining and living areas offering a great space for entertaining. Large windows on the main allow for beautiful natural light. The upper level includes a 3 pc bathroom, laundry, and 3 bedrooms with a generous primary bedroom including its own 3-piece ensuite. The basement is untouched and ready your creative design. The home also features dual ventilation for hot or cold air exchange. The backyard features a concrete sidewalk wrapping around the house, a patio area, and space for a garden or landscaping. The additional concrete pad next to the double detached garage creating space for an additional car or small trailer etc. Chestermere offers the best work and play lifestyle. Close to all amenities, plenty of green spaces, all major routes and of course Chestermere Lake for year round fun!
Location
Province AB
County Chestermere
Zoning R1
Direction E
Rooms
Basement Full, Unfinished
Interior
Interior Features Kitchen Island, No Animal Home, No Smoking Home
Heating Forced Air
Cooling None
Flooring Carpet, Laminate, Tile
Appliance Dishwasher, Dryer, Garage Control(s), Gas Range, Microwave Hood Fan, Refrigerator, Washer, Window Coverings
Laundry Upper Level
Exterior
Garage Double Garage Detached
Garage Spaces 2.0
Garage Description Double Garage Detached
Fence Partial
Community Features Park, Playground, Schools Nearby, Shopping Nearby, Sidewalks, Street Lights
Roof Type Asphalt Shingle
Porch Other
Lot Frontage 32.06
Total Parking Spaces 2
Building
Lot Description Back Lane, Back Yard, Front Yard, Lawn, Level, Street Lighting, Rectangular Lot
Foundation Poured Concrete
Architectural Style 2 Storey
Level or Stories Two
Structure Type Concrete,Vinyl Siding,Wood Frame
Others
Restrictions None Known
Tax ID 57477563
Ownership Private
Read Less
Want to know what your home might be worth? Contact us for a FREE valuation!

Our team is ready to help you sell your home for the highest possible price ASAP






