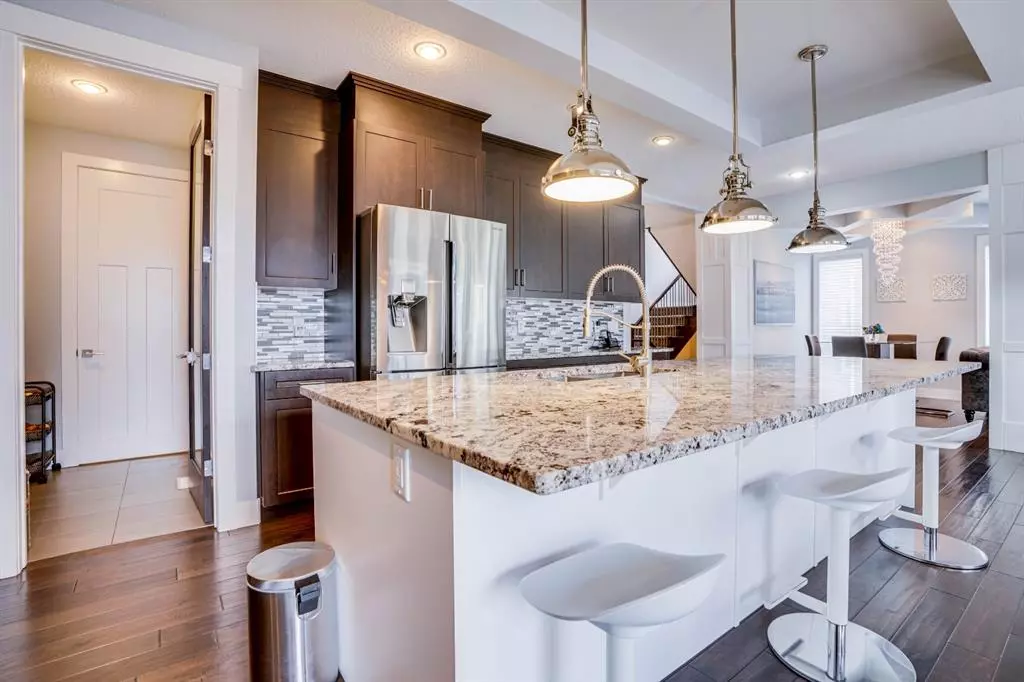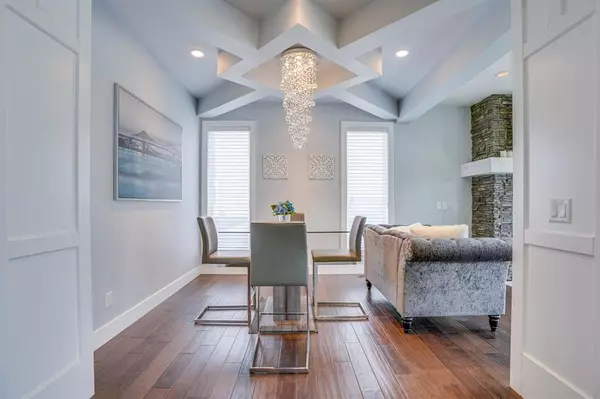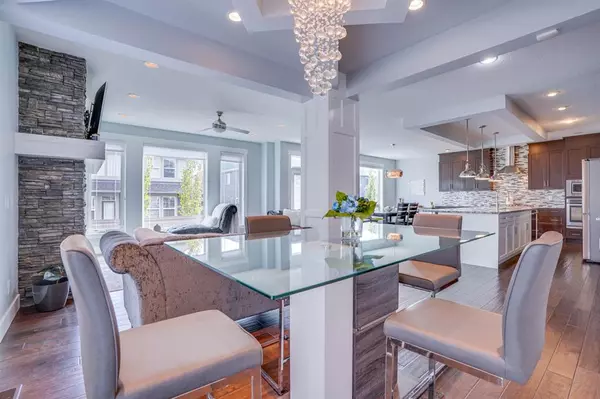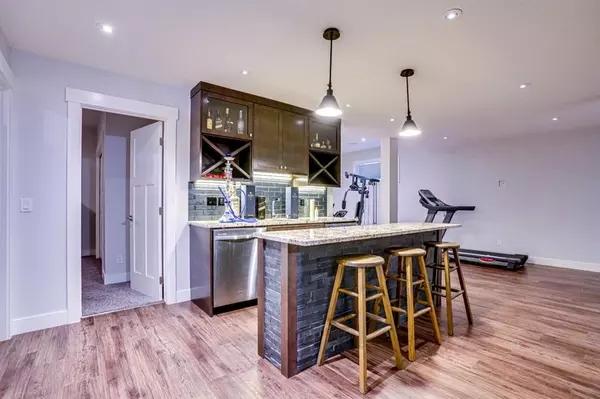$881,500
$899,900
2.0%For more information regarding the value of a property, please contact us for a free consultation.
152 KINNIBURGH CIR Chestermere, AB T1X 0P8
6 Beds
4 Baths
3,247 SqFt
Key Details
Sold Price $881,500
Property Type Single Family Home
Sub Type Detached
Listing Status Sold
Purchase Type For Sale
Square Footage 3,247 sqft
Price per Sqft $271
Subdivision Kinniburgh
MLS® Listing ID A2040133
Sold Date 05/04/23
Style 2 Storey
Bedrooms 6
Full Baths 3
Half Baths 1
Originating Board Calgary
Year Built 2014
Annual Tax Amount $4,907
Tax Year 2022
Lot Size 5,435 Sqft
Acres 0.12
Property Description
ABSOLUTELY IMMACULATE 2 STOREY FULLY DEVELOPED DETACHED HOME SITUATED IN GREAT LOCATION OF KINNIBURGH IN CHESTERMERE, OVER 4600 SQUARE FEET OF LUXURY LIVING WITH VAULTED AND COFFERED CEILINGS, HARDWOOD THROUGHOUT THE MAIN FLOOR, MODERN GOURMET KITCHEN WITH STAINLESS STEEL APPLIANCES, GRANITE COUNTER TOPS, COUNTER TOP GAS STOVE, BUILT IN WALL OVEN AND WALK THROUGH PANTRY, EATING AREA WITH FRENC DOORS TO NICE BACK DECK, ELEGANT DINING ROOM WITH UPGRADED LIGHT FIXTURES, GAS FIRE PLACE IN GREAT ROOM, DEN ON MAIN FLOOR AS WELL, HUGE ORGANIZED MUD ROOM WITH BUILT IN CABINETS, SPINDLED RAILINGS, BONUS ROOM ON UPPER FLOOR, 4 GOOD SIZE BEDROOMS ON UPPER FLOOR AND ADDITONAL 2 GOOD SIZE BEDROOMS IN BEAUTIFULLY FULLY DEVELOPED BASEMENT. TOTAL OF 6 BEDROOMS PLUS A DEN, TONS OF UPGRADED FEATURES IN THIS GORGEOUS HOME, BASEMENT HAS GYM AREA, WET BAR, LIVING ROOM AND FULL BATH AS WELL . A MUST SEE HOME ! SHOWS 10 OUT OF 10 !
Location
Province AB
County Chestermere
Zoning R-1
Direction N
Rooms
Basement Finished, Full
Interior
Interior Features Wet Bar
Heating Forced Air, Natural Gas
Cooling Central Air
Flooring Carpet, Ceramic Tile, Hardwood
Fireplaces Number 1
Fireplaces Type Gas
Appliance Built-In Oven, Central Air Conditioner, Dishwasher, Dryer, Gas Stove, Refrigerator, Washer, Window Coverings
Laundry Upper Level
Exterior
Garage Double Garage Attached
Garage Spaces 2.0
Garage Description Double Garage Attached
Fence Fenced
Community Features Lake, Playground, Shopping Nearby, Sidewalks, Street Lights
Roof Type Asphalt Shingle
Porch Deck
Lot Frontage 53.15
Total Parking Spaces 4
Building
Lot Description Landscaped, Rectangular Lot
Foundation Poured Concrete
Architectural Style 2 Storey
Level or Stories Two
Structure Type Wood Frame
Others
Restrictions None Known
Tax ID 57473848
Ownership Joint Venture
Read Less
Want to know what your home might be worth? Contact us for a FREE valuation!

Our team is ready to help you sell your home for the highest possible price ASAP






